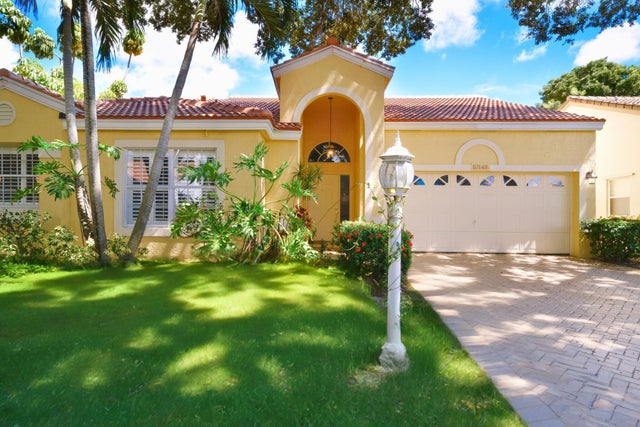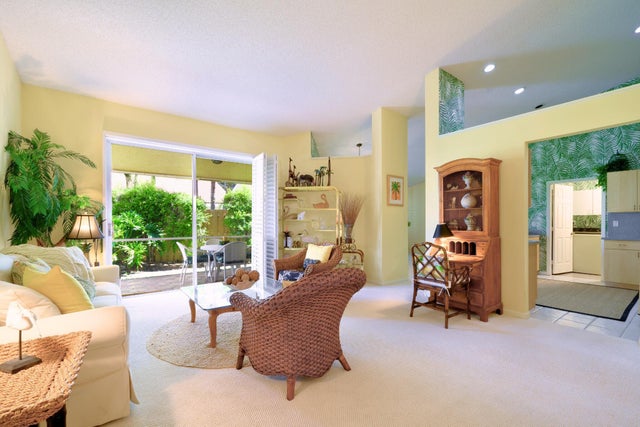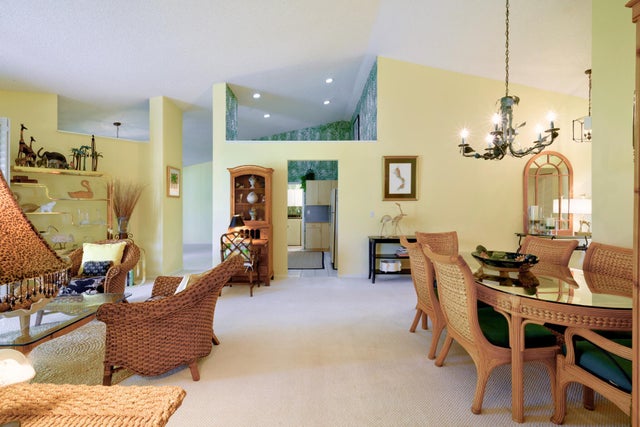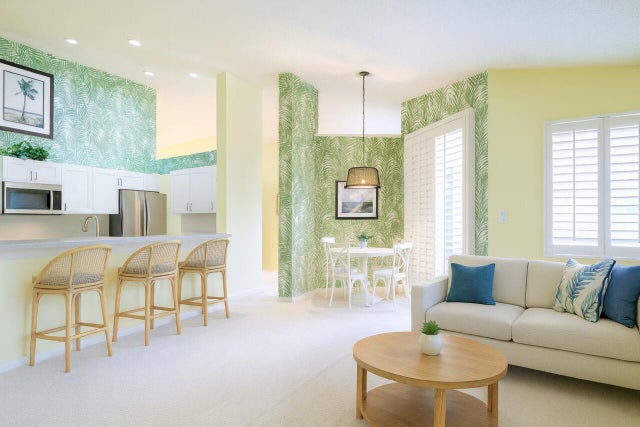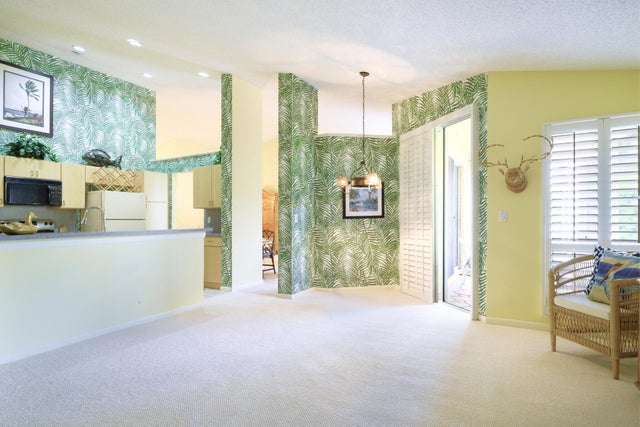About 10148 Aspen Way
Situated in one of Palm Beach Garden's most sought-after communities, Siena Oaks, this spacious single-story 3 bedroom, 2 full-bathroom home of over 1,800 square feet lies on a quiet street, with a serene garden view that instantly sets the tone. Enjoy soaring ceilings and an open floor plan that's perfect for entertaining, with an oversized screened covered patio. !2024 ROOF and 2024 AC! Carpeting is also only one year old. Low HOA featuring newly renovated pickleball courts and a large community pool. Zoned for top schools and highly convenient location 5 minutes to the Beach, the Gardens Mall, Downtown at the Gardens, LifeTime Gym, WholeFoods, Cinema, Resturaunts, Waterfront activities, I-95 and more. Call today for more information or to schedule an exclusive showing.
Features of 10148 Aspen Way
| MLS® # | RX-11115874 |
|---|---|
| USD | $650,000 |
| CAD | $912,828 |
| CNY | 元4,632,160 |
| EUR | €559,371 |
| GBP | £486,814 |
| RUB | ₽51,186,850 |
| HOA Fees | $235 |
| Bedrooms | 3 |
| Bathrooms | 2.00 |
| Full Baths | 2 |
| Total Square Footage | 2,378 |
| Living Square Footage | 1,801 |
| Square Footage | Tax Rolls |
| Acres | 0.10 |
| Year Built | 1990 |
| Type | Residential |
| Sub-Type | Single Family Detached |
| Restrictions | Lease OK w/Restrict |
| Style | Traditional |
| Unit Floor | 0 |
| Status | Active |
| HOPA | No Hopa |
| Membership Equity | No |
Community Information
| Address | 10148 Aspen Way |
|---|---|
| Area | 5260 |
| Subdivision | SIENA OAKS |
| City | Palm Beach Gardens |
| County | Palm Beach |
| State | FL |
| Zip Code | 33410 |
Amenities
| Amenities | Bike - Jog, Clubhouse, Manager on Site, Pool, Tennis |
|---|---|
| Utilities | Cable, 3-Phase Electric, Public Sewer, Public Water |
| Parking | 2+ Spaces, Driveway, Garage - Attached |
| # of Garages | 2 |
| View | Garden |
| Is Waterfront | No |
| Waterfront | None |
| Has Pool | No |
| Pets Allowed | Yes |
| Subdivision Amenities | Bike - Jog, Clubhouse, Manager on Site, Pool, Community Tennis Courts |
| Security | Security Sys-Owned |
Interior
| Interior Features | Ctdrl/Vault Ceilings, Foyer, Walk-in Closet |
|---|---|
| Appliances | Dishwasher, Dryer, Microwave, Range - Electric, Refrigerator, Washer |
| Heating | Central |
| Cooling | Central |
| Fireplace | No |
| # of Stories | 1 |
| Stories | 1.00 |
| Furnished | Furniture Negotiable, Unfurnished |
| Master Bedroom | Mstr Bdrm - Ground, Separate Shower, Separate Tub |
Exterior
| Lot Description | < 1/4 Acre |
|---|---|
| Roof | Concrete Tile |
| Construction | CBS, Concrete |
| Front Exposure | South |
School Information
| Elementary | Allamanda Elementary School |
|---|---|
| Middle | Howell L. Watkins Middle School |
| High | Palm Beach Gardens High School |
Additional Information
| Date Listed | August 15th, 2025 |
|---|---|
| Days on Market | 61 |
| Zoning | RM(cit |
| Foreclosure | No |
| Short Sale | No |
| RE / Bank Owned | No |
| HOA Fees | 235 |
| Parcel ID | 52434207280001480 |
Room Dimensions
| Master Bedroom | 16 x 12 |
|---|---|
| Living Room | 16 x 14 |
| Kitchen | 12 x 10 |
Listing Details
| Office | Touchstone-Webb Realty Co. |
|---|---|
| sthomas@touchstonewebb.com |

