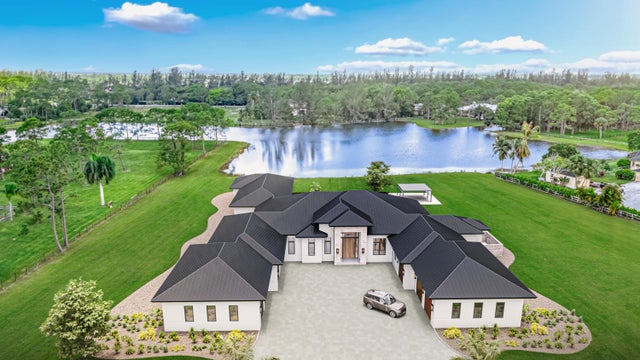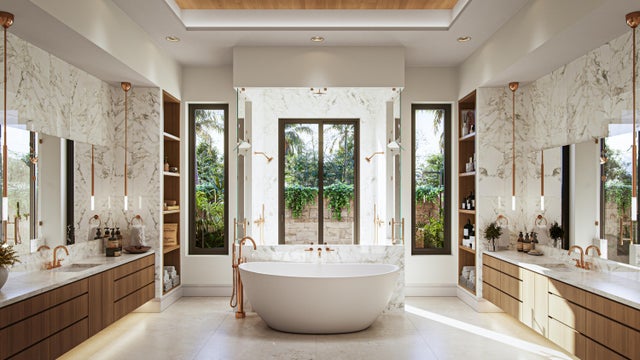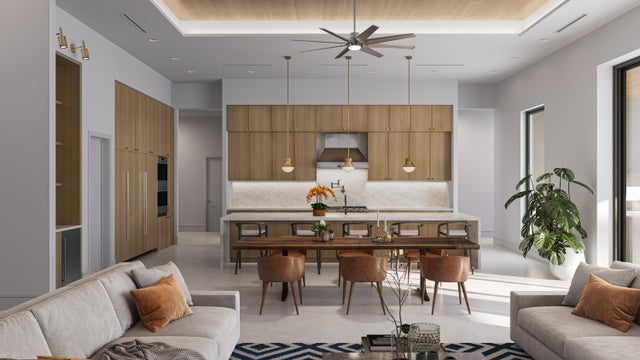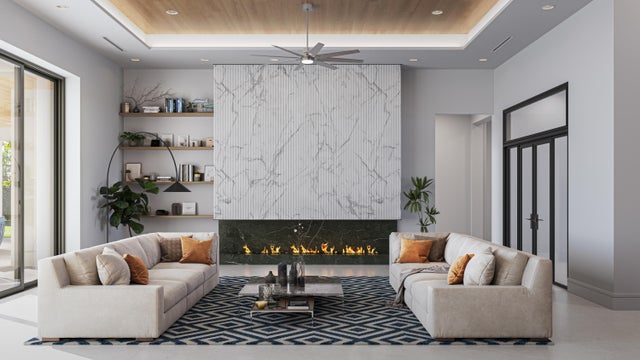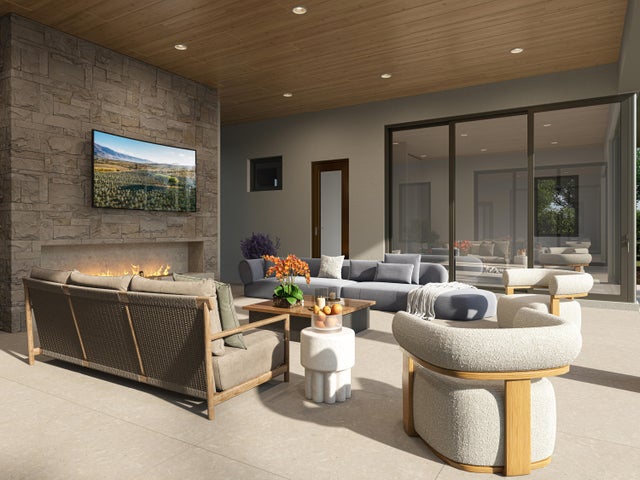About 5593 Reynolds Road
Welcome to Homeland! Gorgeous waterfront new construction in gated equestrian community. 5-acre lot with partial lake. Main house has 6 bedrooms, 5.5 baths, a huge flex room and a 6 car garage. Separate 1,000 SF 2/1 guest house for a total of 12,000 SF under roof. 19-foot foyer, 14-foot ceilings in main area, 12-foot ceilings throughout, including garages. Covered loggia for seamless structure. Magnificent master suite with outdoor shower. Fantastic club room with built-in bar. Salt water heated pool & spa. Top-of-the-line finishes, fixtures and appliances. 1,000 gallon propane tank with 80kW Kohler generator, motorized screens, & fireplaces. Ample room for accessory structures. Potential for finishes customization still available. Property under construction with Winter 2026 delivery.
Features of 5593 Reynolds Road
| MLS® # | RX-11115857 |
|---|---|
| USD | $6,700,000 |
| CAD | $9,431,121 |
| CNY | 元47,841,350 |
| EUR | €5,799,031 |
| GBP | £5,051,056 |
| RUB | ₽536,058,290 |
| HOA Fees | $283 |
| Bedrooms | 8 |
| Bathrooms | 7.00 |
| Full Baths | 6 |
| Half Baths | 1 |
| Total Square Footage | 12,309 |
| Living Square Footage | 7,273 |
| Square Footage | Floor Plan |
| Acres | 5.00 |
| Year Built | 2026 |
| Type | Residential |
| Sub-Type | Single Family Detached |
| Restrictions | Buyer Approval, None |
| Style | Contemporary |
| Unit Floor | 0 |
| Status | Active |
| HOPA | No Hopa |
| Membership Equity | No |
Community Information
| Address | 5593 Reynolds Road |
|---|---|
| Area | 5790 |
| Subdivision | HOMELAND |
| Development | HOMELAND |
| City | Lake Worth |
| County | Palm Beach |
| State | FL |
| Zip Code | 33449 |
Amenities
| Amenities | Internet Included, Horses Permitted |
|---|---|
| Utilities | Cable, Well Water |
| Parking | 2+ Spaces, Driveway, Garage - Attached, Guest |
| # of Garages | 6 |
| View | Lake |
| Is Waterfront | Yes |
| Waterfront | Lake |
| Has Pool | Yes |
| Pool | Heated, Inground, Salt Water, Auto Chlorinator |
| Pets Allowed | Yes |
| Subdivision Amenities | Internet Included, Horses Permitted |
| Security | Gate - Manned |
| Guest House | Yes |
Interior
| Interior Features | Bar, Cook Island, Pantry, Split Bedroom, Volume Ceiling, Walk-in Closet, Fireplace(s) |
|---|---|
| Appliances | Auto Garage Open, Cooktop, Dishwasher, Dryer, Generator Whle House, Ice Maker, Microwave, Range - Electric, Range - Gas, Refrigerator, Washer, Water Heater - Gas, Reverse Osmosis Water Treatment |
| Heating | Central |
| Cooling | Central |
| Fireplace | Yes |
| # of Stories | 1 |
| Stories | 1.00 |
| Furnished | Unfurnished |
| Master Bedroom | Mstr Bdrm - Ground, Spa Tub & Shower, Whirlpool Spa |
Exterior
| Exterior Features | Auto Sprinkler, Built-in Grill, Covered Balcony, Fence, Outdoor Shower, Summer Kitchen |
|---|---|
| Lot Description | Paved Road, 5 to <10 Acres |
| Windows | Impact Glass |
| Roof | Metal |
| Construction | CBS |
| Front Exposure | East |
School Information
| Elementary | Panther Run Elementary School |
|---|---|
| Middle | Polo Park Middle School |
| High | Wellington High School |
Additional Information
| Date Listed | August 14th, 2025 |
|---|---|
| Days on Market | 60 |
| Zoning | AR |
| Foreclosure | No |
| Short Sale | No |
| RE / Bank Owned | No |
| HOA Fees | 283.33 |
| Parcel ID | 00414435010000560 |
Room Dimensions
| Master Bedroom | 20 x 20 |
|---|---|
| Living Room | 30 x 25 |
| Kitchen | 12 x 17 |
Listing Details
| Office | DPE Homes Realty LLC |
|---|---|
| info@elitecapdev.com |

