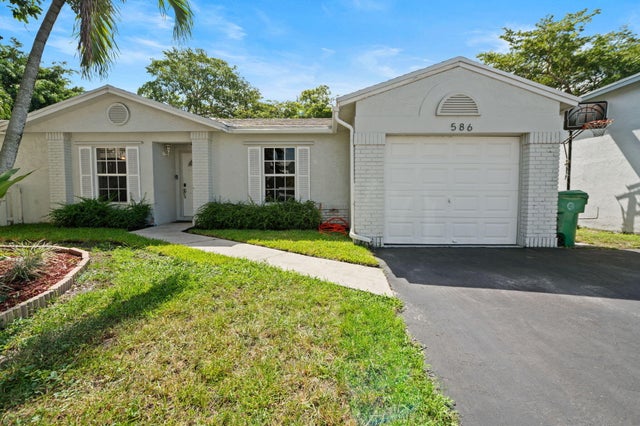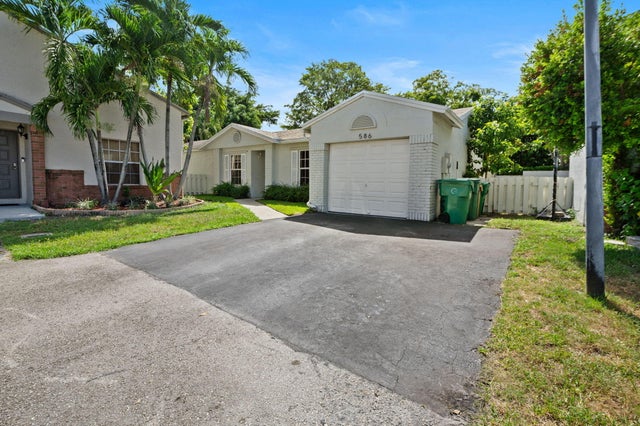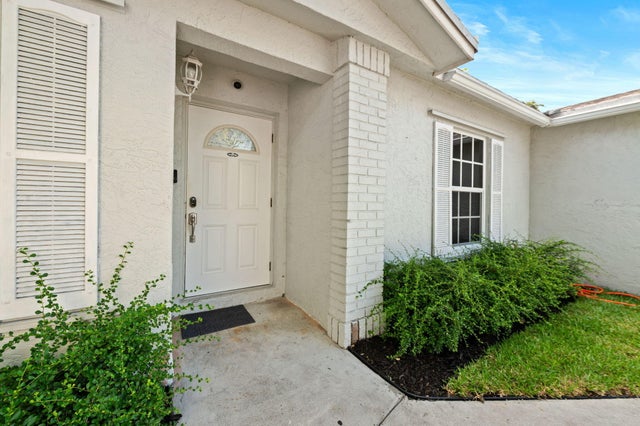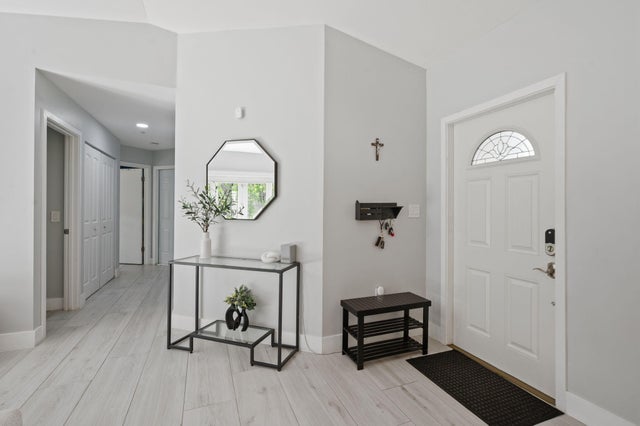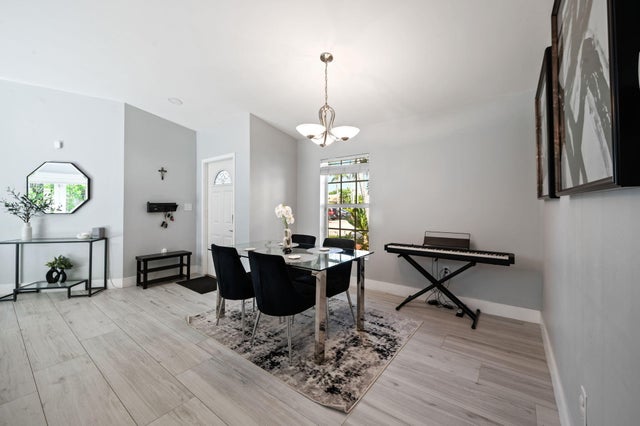About 586 Abingdon Way
This updated 3-bedroom, 2-bathroom home is move-in ready and offers a streamlined living experience. The interior features newly updated flooring throughout, providing a fresh and modern feel. For comfort, the home is equipped with a nearly new central AC unit and a new water heater. The exterior has been well-maintained with new sod in the backyard, supported by a wirelessly controlled irrigation system. The garage floor has been professionally coated with a durable epoxy finish, ideal for a home gym or single-car storage. Additional upgrades include a new clothes washer and a roof installed in 2020. Storm shutters and wind mitigation items are present. Located in a quiet neighborhood, this home provides easy access to the community pool and a nearby community park with fields and
Features of 586 Abingdon Way
| MLS® # | RX-11115828 |
|---|---|
| USD | $535,000 |
| CAD | $751,761 |
| CNY | 元3,811,929 |
| EUR | €458,805 |
| GBP | £397,835 |
| RUB | ₽43,067,286 |
| HOA Fees | $141 |
| Bedrooms | 3 |
| Bathrooms | 2.00 |
| Full Baths | 2 |
| Total Square Footage | 1,616 |
| Living Square Footage | 1,360 |
| Square Footage | Tax Rolls |
| Acres | 0.12 |
| Year Built | 1988 |
| Type | Residential |
| Sub-Type | Single Family Detached |
| Restrictions | None |
| Style | Ranch |
| Unit Floor | 0 |
| Status | Active |
| HOPA | No Hopa |
| Membership Equity | No |
Community Information
| Address | 586 Abingdon Way |
|---|---|
| Area | 3880 |
| Subdivision | SHENANDOAH |
| City | Davie |
| County | Broward |
| State | FL |
| Zip Code | 33325 |
Amenities
| Amenities | Ball Field, Clubhouse, Park, Picnic Area, Pool |
|---|---|
| Utilities | Cable, 3-Phase Electric, Public Sewer, Public Water |
| # of Garages | 1 |
| View | Garden |
| Is Waterfront | No |
| Waterfront | None |
| Has Pool | No |
| Pets Allowed | Yes |
| Subdivision Amenities | Ball Field, Clubhouse, Park, Picnic Area, Pool |
| Guest House | No |
Interior
| Interior Features | Entry Lvl Lvng Area, French Door, Walk-in Closet |
|---|---|
| Appliances | Dryer, Microwave, Range - Electric, Refrigerator, Storm Shutters, Washer, Washer/Dryer Hookup |
| Heating | Central, Electric |
| Cooling | Ceiling Fan, Central, Electric |
| Fireplace | No |
| # of Stories | 1 |
| Stories | 1.00 |
| Furnished | Unfurnished |
| Master Bedroom | Dual Sinks |
Exterior
| Lot Description | < 1/4 Acre |
|---|---|
| Construction | Concrete, Frame/Stucco |
| Front Exposure | Northwest |
Additional Information
| Date Listed | August 14th, 2025 |
|---|---|
| Days on Market | 63 |
| Zoning | PRD-3. |
| Foreclosure | No |
| Short Sale | No |
| RE / Bank Owned | No |
| HOA Fees | 141 |
| Parcel ID | 504010070640 |
Room Dimensions
| Master Bedroom | 143 x 138 |
|---|---|
| Bedroom 2 | 111 x 112 |
| Bedroom 3 | 114 x 100 |
| Living Room | 149 x 171 |
| Kitchen | 94 x 1,010 |
Listing Details
| Office | AGUIRRE TEAM |
|---|---|
| john@theaguirreteam.com |

