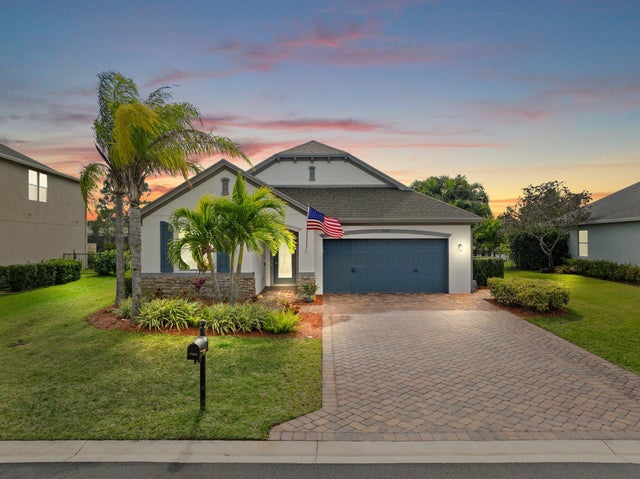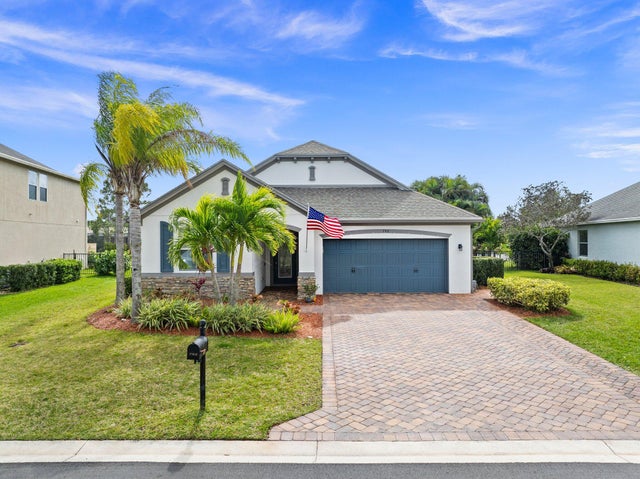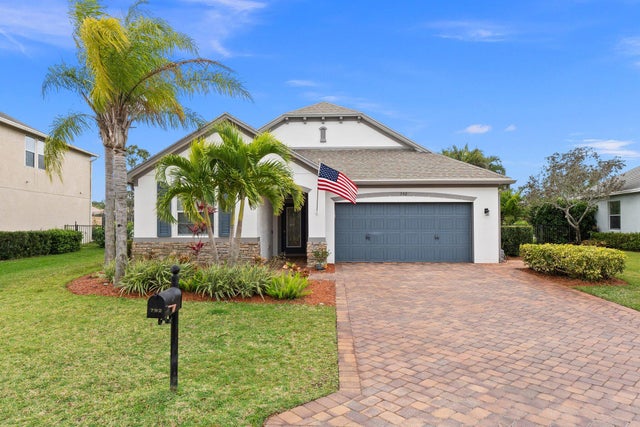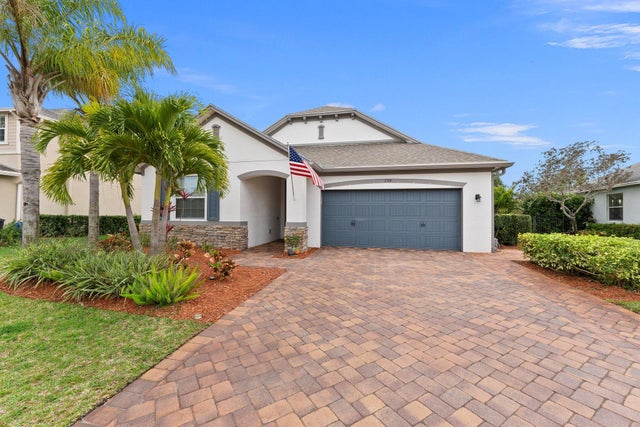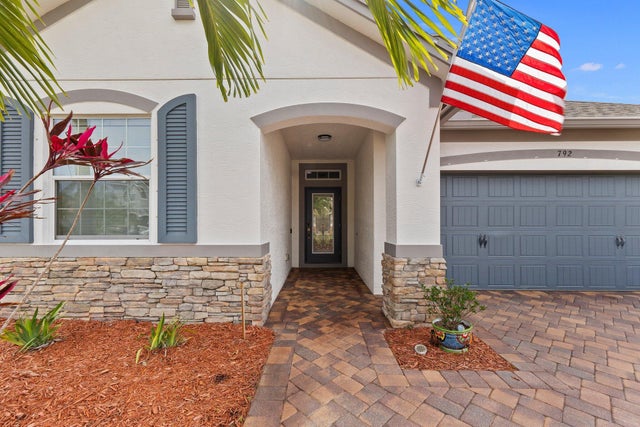About 792 Sw Sun Circle
Meticulous 3 bedroom 2 bathroom 2 car garage pool home with lake views in the sought after community of Copperleaf in Palm City. Family orientated neighborhood with ample amenities including playground, clubhouse, pickleball & more! This home boasts a light & bright interior with crown molding, newer AC & water heater, open floor-plan and nice size guest rooms. Updated kitchen with Quartz countertops, Herringbone tile backsplash, oak cabinets, new black stainless steel appliances & large pantry. Spacious primary suite with shiplap accent wall, walk-in closets, dual sinks, soaking tub & frameless shower. Entertain family & friends outside under the covered patio, completely fenced yard offers lake views, paver deck & heated, salt water pool that's perfect for those hot summer days!
Features of 792 Sw Sun Circle
| MLS® # | RX-11115802 |
|---|---|
| USD | $699,000 |
| CAD | $983,933 |
| CNY | 元4,991,210 |
| EUR | €605,003 |
| GBP | £526,968 |
| RUB | ₽55,926,081 |
| HOA Fees | $293 |
| Bedrooms | 3 |
| Bathrooms | 2.00 |
| Full Baths | 2 |
| Total Square Footage | 2,660 |
| Living Square Footage | 1,938 |
| Square Footage | Tax Rolls |
| Acres | 0.22 |
| Year Built | 2011 |
| Type | Residential |
| Sub-Type | Single Family Detached |
| Restrictions | Buyer Approval |
| Style | Traditional |
| Unit Floor | 0 |
| Status | Active |
| HOPA | No Hopa |
| Membership Equity | No |
Community Information
| Address | 792 Sw Sun Circle |
|---|---|
| Area | 9 - Palm City |
| Subdivision | SAND TRAIL (AKA COPPERLEAF) |
| City | Palm City |
| County | Martin |
| State | FL |
| Zip Code | 34990 |
Amenities
| Amenities | Clubhouse, Exercise Room, Game Room, Golf Course, Pickleball, Playground, Pool, Sidewalks |
|---|---|
| Utilities | Public Sewer, Public Water |
| Parking | 2+ Spaces, Driveway, Garage - Attached |
| # of Garages | 2 |
| Is Waterfront | Yes |
| Waterfront | Lake |
| Has Pool | Yes |
| Pool | Heated, Inground, Salt Water |
| Pets Allowed | Yes |
| Subdivision Amenities | Clubhouse, Exercise Room, Game Room, Golf Course Community, Pickleball, Playground, Pool, Sidewalks |
Interior
| Interior Features | Pantry, Split Bedroom, Walk-in Closet |
|---|---|
| Appliances | Dishwasher, Microwave, Range - Electric, Refrigerator |
| Heating | Central, Electric |
| Cooling | Central, Electric |
| Fireplace | No |
| # of Stories | 1 |
| Stories | 1.00 |
| Furnished | Unfurnished |
| Master Bedroom | Dual Sinks, Separate Shower, Separate Tub |
Exterior
| Exterior Features | Auto Sprinkler, Covered Patio, Fence |
|---|---|
| Lot Description | < 1/4 Acre |
| Roof | Comp Shingle |
| Construction | CBS |
| Front Exposure | North |
Additional Information
| Date Listed | August 14th, 2025 |
|---|---|
| Days on Market | 61 |
| Zoning | RES |
| Foreclosure | No |
| Short Sale | No |
| RE / Bank Owned | No |
| HOA Fees | 293 |
| Parcel ID | 023840002000005900 |
Room Dimensions
| Master Bedroom | 14 x 12 |
|---|---|
| Living Room | 16 x 16 |
| Kitchen | 18 x 10 |
Listing Details
| Office | Real Broker, LLC |
|---|---|
| flbroker@therealbrokerage.com |

