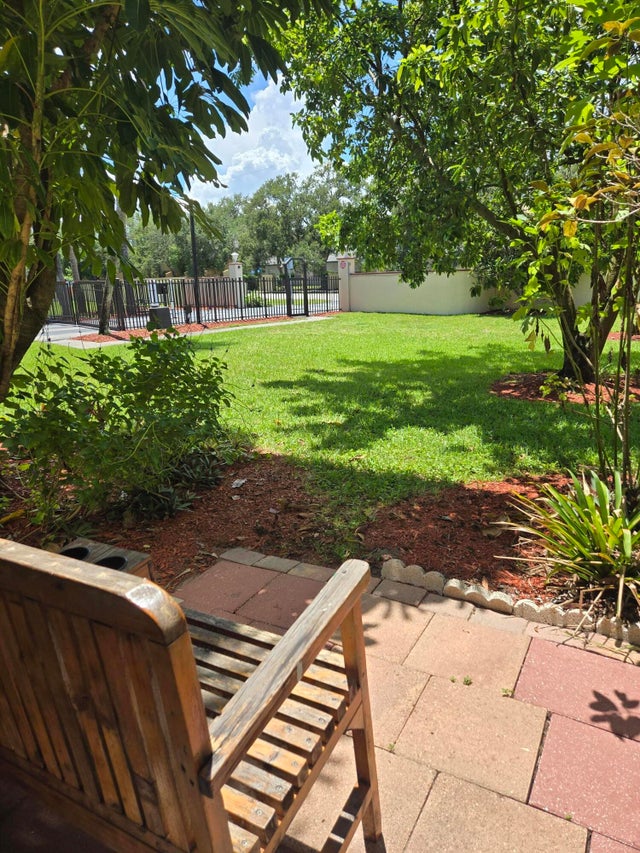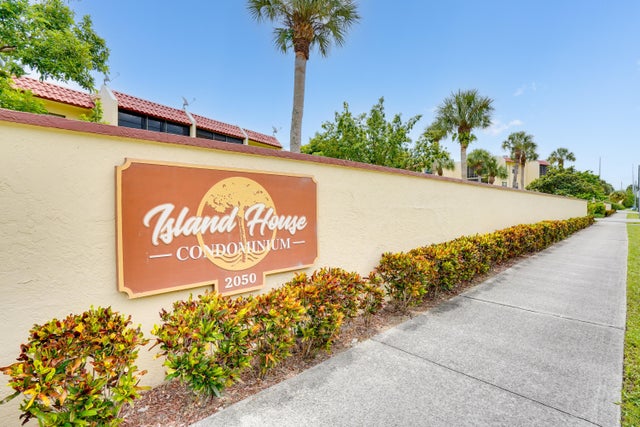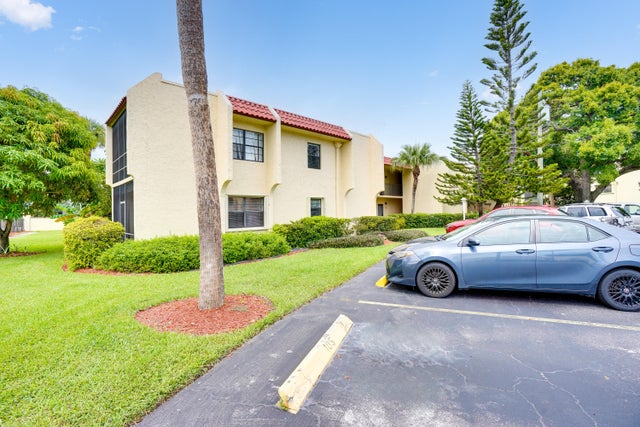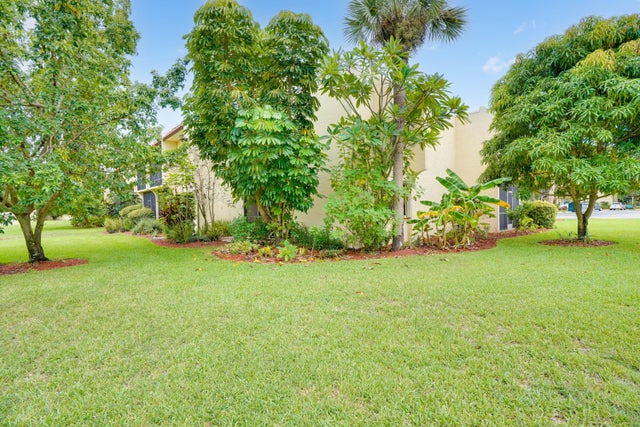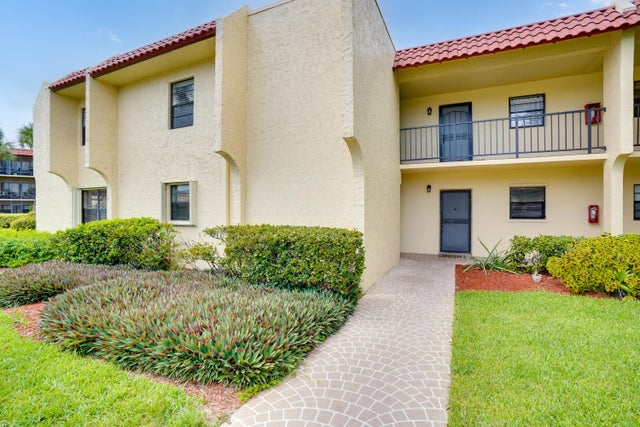About 2050 Oleander Boulevard #4-106
COME HOME TO RELAX IN YOUR 1ST FLR CRNR UNIT W/2 SCR'D PORCHES & PATIO. ALSO MANGO & AVOCADO TREES, PINEAPPLE PLNTS & MANY FLWERS PLANTED BY THE PREV HAPPY GARDENER. DON'T MISS THIS CHANCE TO SEE A RECENTLY IMPROVED FULL 2 BEDRM/2 BATH CONDO WALKING DIST TO NEW GATEWAY PLAZA, FOOD SHOPPING, THEATRE, AN EASY BIKE RIDE TO DOWNTOWN & BEACHES. KITCHEN APPL'S ARE NEW. EASY TO SHOW. BLDG #4 IS IMMED'LY TO YOUR LEFT AS YOU ENTER FR GATE 2 (FR OLEANDER BLVD. THIS PROP CAN BE LEASED RT AWAY. THIS HOME ALSO QUALIFIES FOR A 2-1 BUYDOWN OPTION, GIVING BUYERS A REDUCED INTEREST RATE--2%LOWER THE 1ST YR AND 1% LOWER THE 2ND YR--BEFORE ADJUSTING TO A FIXED RATE, A GREAT WAY TO EASE INTO HOMEOWNERSHIP WITH LOWER INITIAL PAYMENTS. FOR MORE INFO: CALL JAY WONN AT HOMETOWN FINANCIAL SERVICES
Features of 2050 Oleander Boulevard #4-106
| MLS® # | RX-11115692 |
|---|---|
| USD | $140,000 |
| CAD | $196,722 |
| CNY | 元997,514 |
| EUR | €120,061 |
| GBP | £104,106 |
| RUB | ₽11,269,944 |
| HOA Fees | $727 |
| Bedrooms | 2 |
| Bathrooms | 2.00 |
| Full Baths | 2 |
| Total Square Footage | 1,170 |
| Living Square Footage | 1,014 |
| Square Footage | Tax Rolls |
| Acres | 0.00 |
| Year Built | 1974 |
| Type | Residential |
| Sub-Type | Condo or Coop |
| Restrictions | Buyer Approval, Interview Required, Lease OK |
| Style | < 4 Floors |
| Unit Floor | 1 |
| Status | Active |
| HOPA | No Hopa |
| Membership Equity | No |
Community Information
| Address | 2050 Oleander Boulevard #4-106 |
|---|---|
| Area | 7080 |
| Subdivision | Island House Condominium |
| City | Fort Pierce |
| County | St. Lucie |
| State | FL |
| Zip Code | 34950 |
Amenities
| Amenities | Clubhouse, Common Laundry, Community Room, Extra Storage, Exercise Room, Library, Pool, Shuffleboard |
|---|---|
| Utilities | Cable, 3-Phase Electric, Public Sewer, Public Water |
| Parking | Assigned, Guest |
| View | Garden |
| Is Waterfront | No |
| Waterfront | None |
| Has Pool | No |
| Pets Allowed | Restricted |
| Unit | Corner |
| Subdivision Amenities | Clubhouse, Common Laundry, Community Room, Extra Storage, Exercise Room, Library, Pool, Shuffleboard |
| Security | Gate - Unmanned |
Interior
| Interior Features | Entry Lvl Lvng Area, Stack Bedrooms, Walk-in Closet |
|---|---|
| Appliances | Dishwasher, Microwave, Range - Electric, Refrigerator, Smoke Detector, Storm Shutters, Water Heater - Elec |
| Heating | Central |
| Cooling | Central |
| Fireplace | No |
| # of Stories | 1 |
| Stories | 1.00 |
| Furnished | Unfurnished |
| Master Bedroom | Combo Tub/Shower, Mstr Bdrm - Ground |
Exterior
| Exterior Features | Fruit Tree(s), Open Patio, Screen Porch, Shutters |
|---|---|
| Lot Description | Paved Road, West of US-1 |
| Windows | Blinds |
| Roof | Comp Shingle |
| Construction | CBS |
| Front Exposure | East |
Additional Information
| Date Listed | August 14th, 2025 |
|---|---|
| Days on Market | 62 |
| Zoning | High Density |
| Foreclosure | No |
| Short Sale | No |
| RE / Bank Owned | No |
| HOA Fees | 727 |
| Parcel ID | 241570600480005 |
Room Dimensions
| Master Bedroom | 132 x 122 |
|---|---|
| Bedroom 2 | 131 x 106 |
| Living Room | 251 x 13 |
| Kitchen | 129 x 810 |
Listing Details
| Office | EXP Realty LLC |
|---|---|
| a.shahin.broker@exprealty.net |

