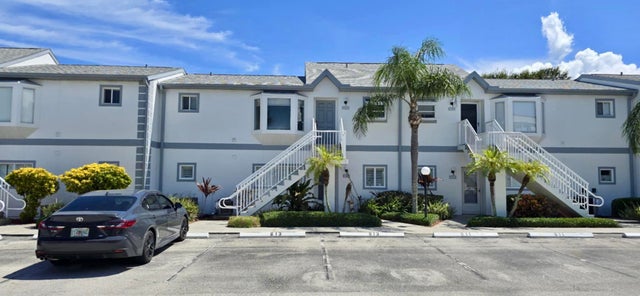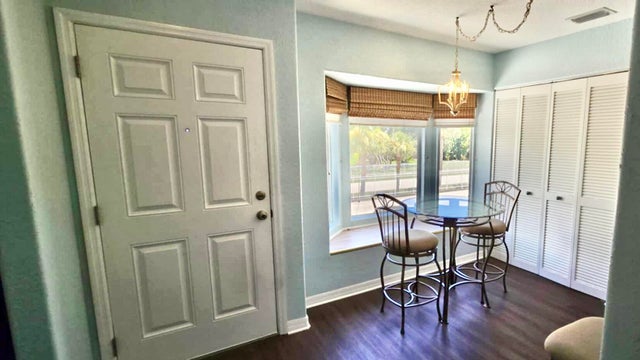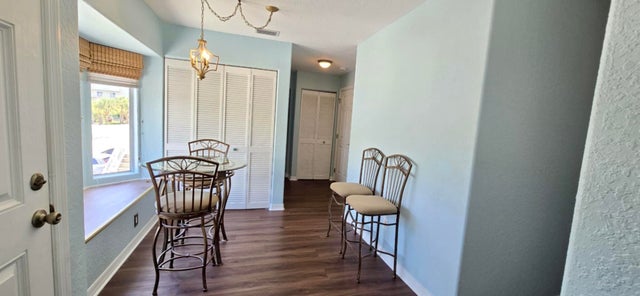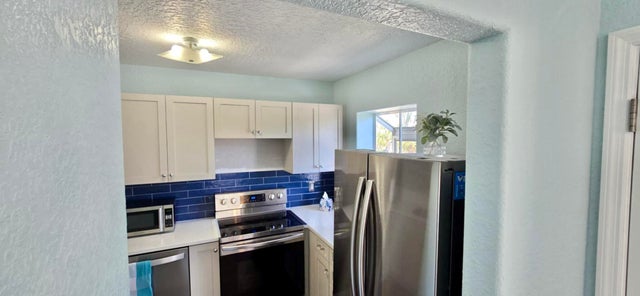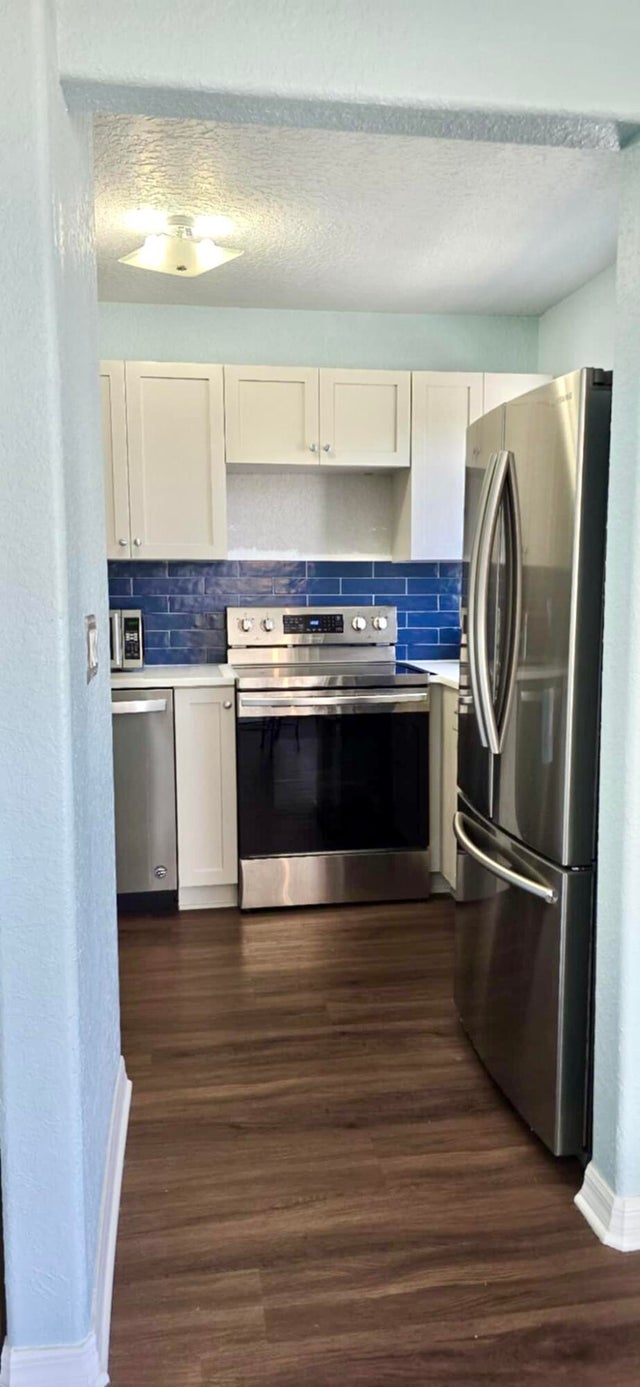About 615 Ocean Park Lane ##v240
Live the coastal dream in this upgraded 2-bed, 2-bath condo at Villages of Seaport, a gated community with direct beach access. Located on the quiet north side of the complex, this second-floor unit features an open layout with quartz countertops, stainless steel appliances, and upgraded waterproof vinyl flooring throughout. Enjoy a private balcony, in-unit laundry, and resort-style amenities including 3 pools, fitness center, tennis, racquetball, and clubhouse. Minutes to Port Canaveral's restaurants and cruises, Kennedy Space Center, Cape Canaveral Space Force Station, Blue Origin, Astrotech, Cocoa Beach, and Merritt Island. Perfect as a primary home, vacation retreat, or investment.Roof Age 2018 HVAC Age 2018 H2O Heater 2022 Kitchen Appliances 2021 Washer/Dryer 2021
Open Houses
| Sun, Oct 19th | 2:00pm - 5:00pm |
|---|
Features of 615 Ocean Park Lane ##v240
| MLS® # | RX-11115660 |
|---|---|
| USD | $337,000 |
| CAD | $473,266 |
| CNY | 元2,401,597 |
| EUR | €290,012 |
| GBP | £252,394 |
| RUB | ₽26,538,413 |
| HOA Fees | $623 |
| Bedrooms | 2 |
| Bathrooms | 2.00 |
| Full Baths | 2 |
| Total Square Footage | 1,014 |
| Living Square Footage | 1,014 |
| Square Footage | Tax Rolls |
| Acres | 0.06 |
| Year Built | 2003 |
| Type | Residential |
| Sub-Type | Condo or Coop |
| Restrictions | Other |
| Style | < 4 Floors |
| Unit Floor | 2 |
| Status | Active |
| HOPA | No Hopa |
| Membership Equity | No |
Community Information
| Address | 615 Ocean Park Lane ##v240 |
|---|---|
| Area | 5940 |
| Subdivision | THE VILLAGES OF SEAPORT CONDO |
| City | Cape Canaveral |
| County | Brevard |
| State | FL |
| Zip Code | 32920 |
Amenities
| Amenities | Beach Access by Easement, Clubhouse, Exercise Room, Pickleball, Pool, Shuffleboard, Tennis |
|---|---|
| Utilities | Cable, 3-Phase Electric, Public Sewer, Public Water |
| Parking | Assigned, Guest |
| View | Other |
| Is Waterfront | No |
| Waterfront | None |
| Has Pool | No |
| Pets Allowed | Restricted |
| Subdivision Amenities | Beach Access by Easement, Clubhouse, Exercise Room, Pickleball, Pool, Shuffleboard, Community Tennis Courts |
Interior
| Interior Features | Ctdrl/Vault Ceilings |
|---|---|
| Appliances | Dishwasher, Dryer, Microwave, Range - Electric, Refrigerator, Washer, Water Heater - Elec |
| Heating | Central |
| Cooling | Central |
| Fireplace | No |
| # of Stories | 2 |
| Stories | 2.00 |
| Furnished | Partially Furnished |
| Master Bedroom | Separate Shower |
Exterior
| Exterior Features | Screened Balcony |
|---|---|
| Lot Description | < 1/4 Acre |
| Windows | Bay Window |
| Roof | Comp Shingle |
| Construction | Concrete, Frame/Stucco |
| Front Exposure | North |
Additional Information
| Date Listed | August 14th, 2025 |
|---|---|
| Days on Market | 61 |
| Zoning | Residential |
| Foreclosure | No |
| Short Sale | No |
| RE / Bank Owned | No |
| HOA Fees | 623.01 |
| Parcel ID | 2437140042.R |
| Contact Info | CorporateOffice@DonohueRealEstate.com |
Room Dimensions
| Master Bedroom | 17 x 2 |
|---|---|
| Living Room | 11 x 10 |
| Kitchen | 10 x 8 |
Listing Details
| Office | Donohue Real Estate, LLC |
|---|---|
| sharondonohue@donohuerealestate.com |

