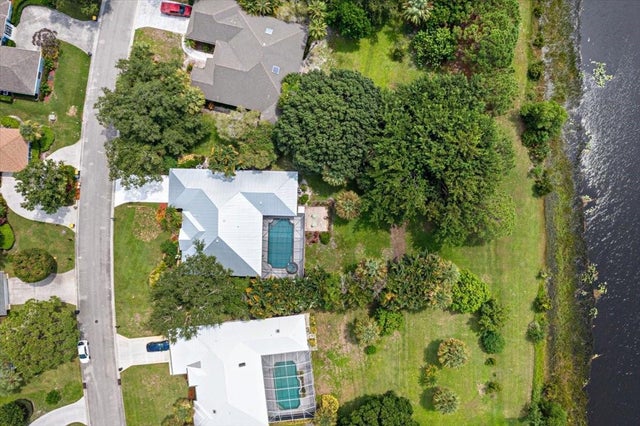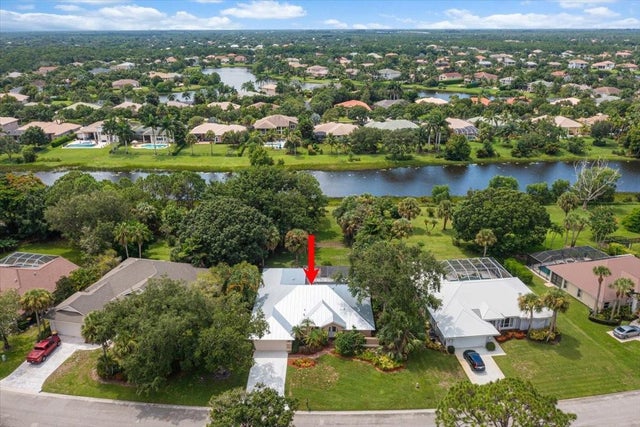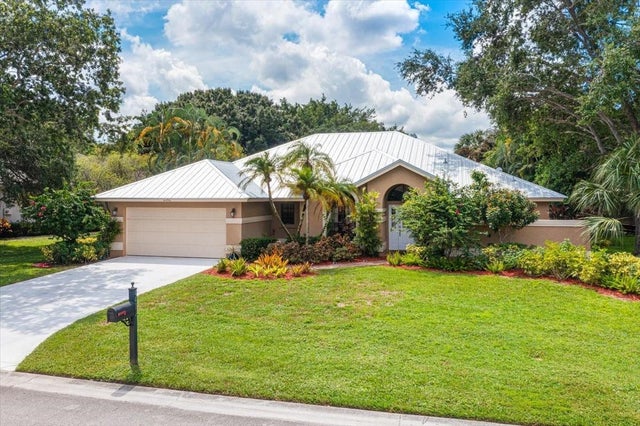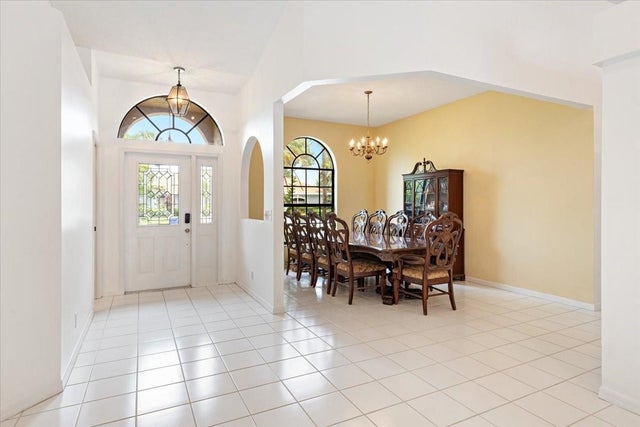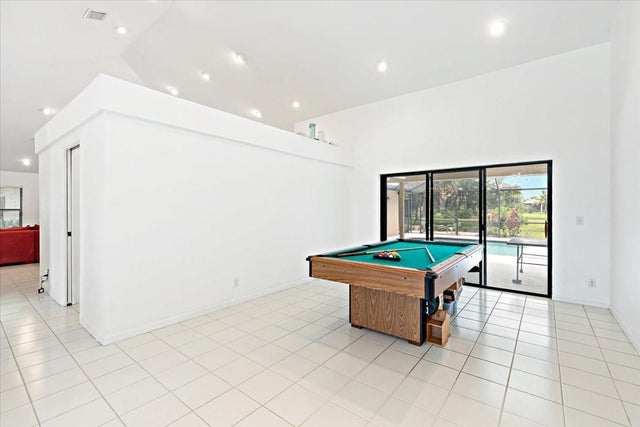About 4426 Sw Oakhaven Lane
Welcome to your private paradise in the exclusive gated community of Danforth! This stunning residence sits on an expansive 11,741 SQFT lot, stretching to a serene canal. Enjoy the oversized screened-in patio with resurfaced pool, spa, and convenient cabana bath access. Inside, vaulted ceilings greet you, along with an upgraded kitchen, recessed lighting, and freshly painted interiors. All bedrooms feature luxury vinyl flooring, while clean white tile runs throughout the living areas. The spacious 2,396 LIV SQFT split floor plan provides both comfort and functionality. The master suite boasts dual walk-in closets and an oversized dual walk-in shower. Additional upgrades include NEW ELECTRIC PANEL 2025, NEW 2024 metal roof, newer washer/dryer, hurricane shutters, and 2019 WH
Features of 4426 Sw Oakhaven Lane
| MLS® # | RX-11115647 |
|---|---|
| USD | $685,000 |
| CAD | $961,980 |
| CNY | 元4,881,584 |
| EUR | €589,490 |
| GBP | £513,027 |
| RUB | ₽53,943,065 |
| HOA Fees | $100 |
| Bedrooms | 4 |
| Bathrooms | 3.00 |
| Full Baths | 2 |
| Half Baths | 1 |
| Total Square Footage | 3,291 |
| Living Square Footage | 2,396 |
| Square Footage | Tax Rolls |
| Acres | 0.27 |
| Year Built | 1993 |
| Type | Residential |
| Sub-Type | Single Family Detached |
| Restrictions | Other |
| Style | < 4 Floors |
| Unit Floor | 0 |
| Status | Active |
| HOPA | No Hopa |
| Membership Equity | No |
Community Information
| Address | 4426 Sw Oakhaven Lane |
|---|---|
| Area | 9 - Palm City |
| Subdivision | DANFORTH |
| City | Palm City |
| County | Martin |
| State | FL |
| Zip Code | 34990 |
Amenities
| Amenities | Sidewalks, Street Lights |
|---|---|
| Utilities | Cable, Public Sewer, Public Water |
| Parking | Driveway, Garage - Attached |
| # of Garages | 2 |
| View | Canal |
| Is Waterfront | Yes |
| Waterfront | Canal Width 1 - 80, Interior Canal |
| Has Pool | Yes |
| Pool | Concrete, Inground, Screened, Spa |
| Pets Allowed | Yes |
| Subdivision Amenities | Sidewalks, Street Lights |
| Guest House | No |
Interior
| Interior Features | Ctdrl/Vault Ceilings, Foyer, Split Bedroom, Walk-in Closet |
|---|---|
| Appliances | Dishwasher, Disposal, Dryer, Microwave, Range - Electric, Refrigerator, Smoke Detector, Washer |
| Heating | Electric |
| Cooling | Electric |
| Fireplace | No |
| # of Stories | 1 |
| Stories | 1.00 |
| Furnished | Unfurnished |
| Master Bedroom | Dual Sinks, Mstr Bdrm - Ground |
Exterior
| Lot Description | < 1/4 Acre, 1/4 to 1/2 Acre, Sidewalks |
|---|---|
| Windows | Blinds |
| Roof | Metal |
| Construction | Block, Concrete |
| Front Exposure | West |
School Information
| Elementary | Palm City Elementary School |
|---|---|
| Middle | Hidden Oaks Middle School |
| High | Martin County High School |
Additional Information
| Date Listed | August 14th, 2025 |
|---|---|
| Days on Market | 62 |
| Zoning | R-1 |
| Foreclosure | No |
| Short Sale | No |
| RE / Bank Owned | No |
| HOA Fees | 100 |
| Parcel ID | 193841001000025102 |
| Waterfront Frontage | 142 |
Room Dimensions
| Master Bedroom | 12.4 x 17.1 |
|---|---|
| Living Room | 13.5 x 22 |
| Kitchen | 12.3 x 12.1 |
Listing Details
| Office | Keller Williams Realty Boca Raton |
|---|---|
| richard.bass@kw.com |

