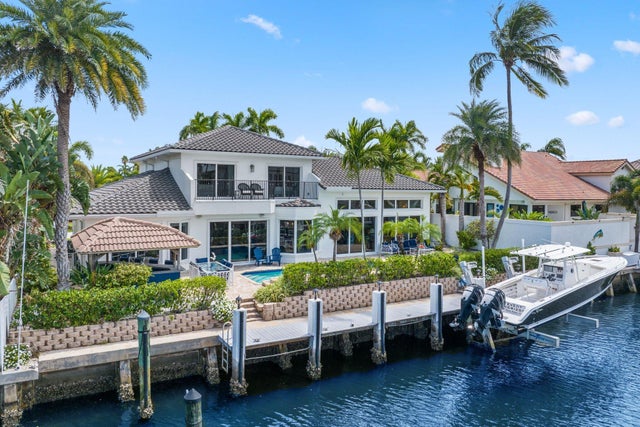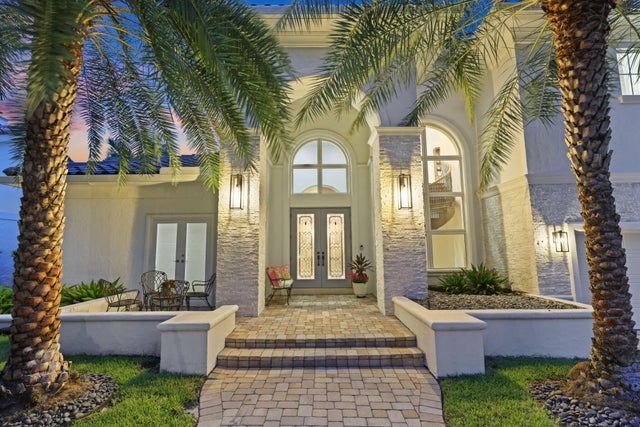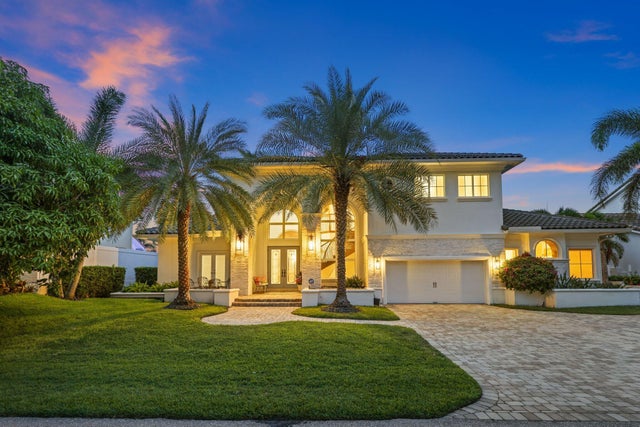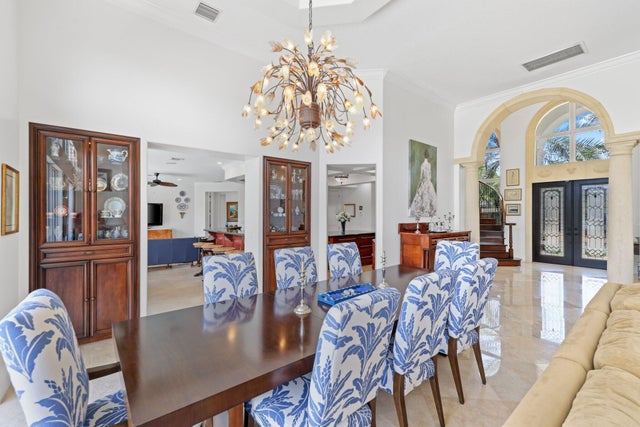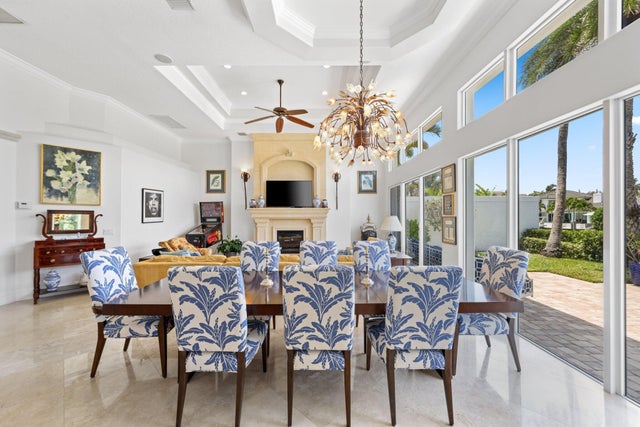About 917 Iris Drive
Experience the pinnacle of waterfront luxury in Delray's coveted Tropic Isle. 5-bedroom 5.5-bath deepwater estate boasts 90 feet of prime waterfront on an extra-wide canal, offering effortless ocean access for the boating enthusiast. Inside, refined elegance meets warm sophistication. The great room showcases soaring coffered ceilings, gas fireplace and sweeping water views. An entertainer's dream kitchen features 2 pantries, generous granite island, rich cherry cabinetry, Jenn-Air french door fridge, double Bosch wall oven, breakfast area, wrap-around bar and separate wet bar--perfect for hosting everything from intimate dinners to lavish soirees. First-floor primary suite is a private sanctuary with custom oversized walk-in closet, in-suite washer/dryer and spa-inspired bath completewith dual sinks, makeup vanity, glass-enclosed shower, jetted tub and private water closet. Each guest suite offers its own luxurious en-suite bath for ultimate privacy and comfort. Upstairs, 3 bedrooms include a second primary suite, created by the current owners, with expanded square footage and a stunning designer bath. Two additional bedrooms open to breezy balconies with tranquil canal views. Outdoors, a tropical resort-style oasis awaits featuring a full Tiki bar with outdoor kitchen, lush landscaping and abundant space for entertaining under the sun or stars. Boaters will appreciate the 20,000 lb. boat lift (2020), freshly refinished dock and no fixed bridges to the ocean via the Boca or Boynton Inlets. The architectural updates in 2019 reimagined the roofline and brought a brand-new roof, ensuring lasting style and durability. All this, just minutes from vibrant Atlantic Avenue and Delray's pristine beaches, makes 917 Iris Drive the ultimate expression of luxury, comfort and coastal living!
Features of 917 Iris Drive
| MLS® # | RX-11115643 |
|---|---|
| USD | $4,275,000 |
| CAD | $6,017,618 |
| CNY | 元30,525,638 |
| EUR | €3,700,128 |
| GBP | £3,222,875 |
| RUB | ₽342,037,193 |
| Bedrooms | 5 |
| Bathrooms | 6.00 |
| Full Baths | 5 |
| Half Baths | 1 |
| Total Square Footage | 4,722 |
| Living Square Footage | 3,813 |
| Square Footage | Tax Rolls |
| Acres | 0.21 |
| Year Built | 1992 |
| Type | Residential |
| Sub-Type | Single Family Detached |
| Restrictions | None |
| Unit Floor | 0 |
| Status | Active |
| HOPA | No Hopa |
| Membership Equity | No |
Community Information
| Address | 917 Iris Drive |
|---|---|
| Area | 4230 |
| Subdivision | TROPIC ISLE 3RD SEC |
| Development | Tropic Isle |
| City | Delray Beach |
| County | Palm Beach |
| State | FL |
| Zip Code | 33483 |
Amenities
| Amenities | None |
|---|---|
| Utilities | 3-Phase Electric, Public Sewer, Public Water |
| Parking | 2+ Spaces, Drive - Decorative, Garage - Attached |
| # of Garages | 2 |
| View | Canal, Pool |
| Is Waterfront | Yes |
| Waterfront | Canal Width 1 - 80, Interior Canal, No Fixed Bridges, Ocean Access, Seawall |
| Has Pool | Yes |
| Pool | Equipment Included, Heated, Inground, Spa |
| Boat Services | No Wake Zone, Private Dock, Up to 20 Ft Boat, Up to 30 Ft Boat, Up to 40 Ft Boat, Up to 50 Ft Boat, Up to 60 Ft Boat |
| Pets Allowed | Yes |
| Subdivision Amenities | None |
| Security | Burglar Alarm |
| Guest House | No |
Interior
| Interior Features | Bar, Built-in Shelves, Closet Cabinets, Fireplace(s), Foyer, Cook Island, Pantry, Sky Light(s), Split Bedroom, Volume Ceiling, Walk-in Closet, Wet Bar |
|---|---|
| Appliances | Auto Garage Open, Dishwasher, Disposal, Dryer, Range - Electric, Refrigerator, Wall Oven, Washer, Water Heater - Elec |
| Heating | Central |
| Cooling | Ceiling Fan, Central |
| Fireplace | Yes |
| # of Stories | 2 |
| Stories | 2.00 |
| Furnished | Furniture Negotiable, Unfurnished |
| Master Bedroom | Bidet, Dual Sinks, Mstr Bdrm - Ground, Separate Shower, Separate Tub, Whirlpool Spa |
Exterior
| Exterior Features | Auto Sprinkler, Built-in Grill, Covered Patio, Open Patio |
|---|---|
| Lot Description | < 1/4 Acre |
| Windows | Hurricane Windows, Impact Glass |
| Roof | Barrel |
| Construction | CBS, Frame/Stucco |
| Front Exposure | South |
School Information
| Middle | Boca Raton Community Middle School |
|---|---|
| High | Boca Raton Community High School |
Additional Information
| Date Listed | August 14th, 2025 |
|---|---|
| Days on Market | 61 |
| Zoning | R-1-AA-B |
| Foreclosure | No |
| Short Sale | No |
| RE / Bank Owned | No |
| Parcel ID | 12434628030003700 |
| Waterfront Frontage | 90 |
Room Dimensions
| Master Bedroom | 15 x 20 |
|---|---|
| Bedroom 2 | 14 x 16 |
| Bedroom 3 | 10 x 10 |
| Bedroom 4 | 13 x 12 |
| Bedroom 5 | 15 x 12 |
| Dining Room | 11 x 12 |
| Family Room | 13 x 20 |
| Living Room | 17 x 21 |
| Kitchen | 16 x 16 |
Listing Details
| Office | Posh Properties |
|---|---|
| info@poshflorida.com |

