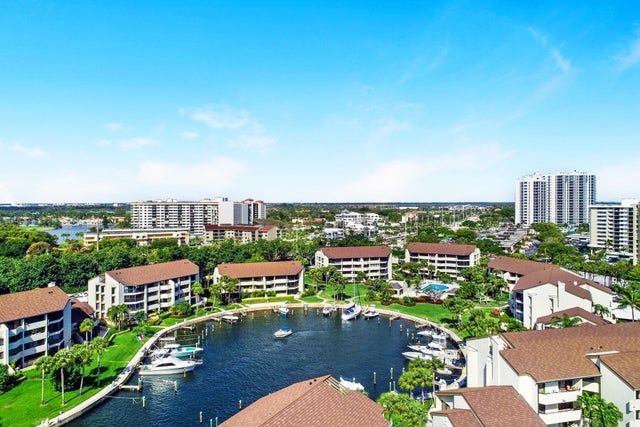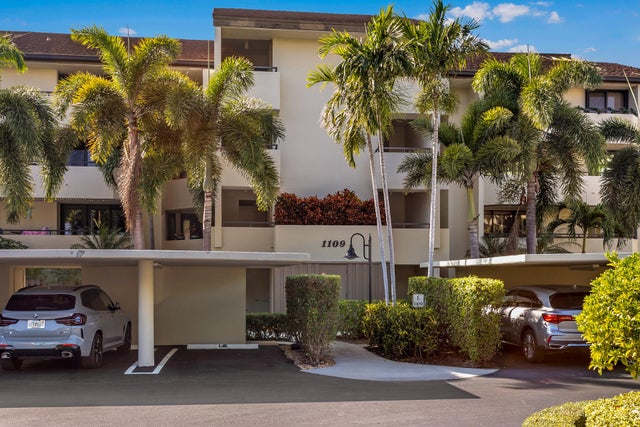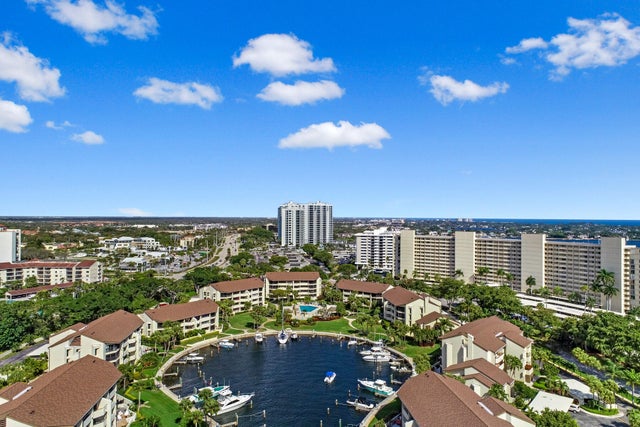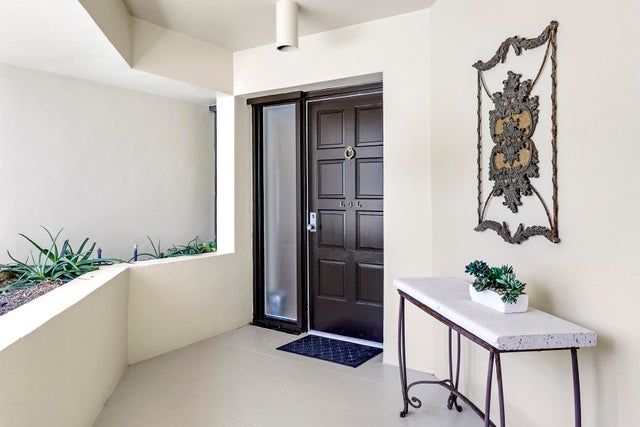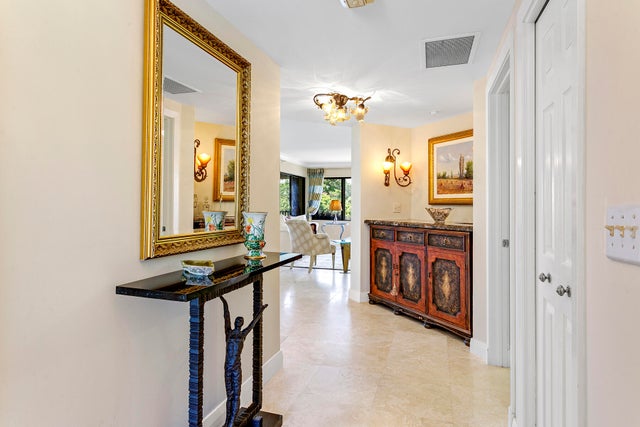About 1109 Marine Way E #l3l+boat Slip 46
Stunning views of the Intracoastal Waterway from this end condo unit. YOUR OWN PROTECTED BOAT SLIP IN HARBOR VILLAGEPRIVATE MARINA IS INCLUDED. Spacious 3 Bedroom 3 Full Bath with balconies from every room. Covered assigned parking. Pool with hot tub. 2 mile walking path along the water. 24/7 manned security gate. Belle's restaurant on premises.
Features of 1109 Marine Way E #l3l+boat Slip 46
| MLS® # | RX-11115640 |
|---|---|
| USD | $1,125,000 |
| CAD | $1,579,208 |
| CNY | 元8,023,613 |
| EUR | €972,467 |
| GBP | £843,703 |
| RUB | ₽91,292,175 |
| HOA Fees | $1,985 |
| Bedrooms | 3 |
| Bathrooms | 3.00 |
| Full Baths | 3 |
| Total Square Footage | 2,980 |
| Living Square Footage | 2,379 |
| Square Footage | Floor Plan |
| Acres | 0.00 |
| Year Built | 1982 |
| Type | Residential |
| Sub-Type | Condo or Coop |
| Restrictions | Buyer Approval, Interview Required, No Lease 1st Year, No Corporate Buyers, No Motorcycle, Comercial Vehicles Prohibited, No RV |
| Unit Floor | 3 |
| Status | Active |
| HOPA | No Hopa |
| Membership Equity | No |
Community Information
| Address | 1109 Marine Way E #l3l+boat Slip 46 |
|---|---|
| Area | 5250 |
| Subdivision | OLD PORT COVE HARBOR VILLAGE CONDO |
| City | North Palm Beach |
| County | Palm Beach |
| State | FL |
| Zip Code | 33408 |
Amenities
| Amenities | Pool, Boating, Bike - Jog, Elevator, Community Room, Library, Picnic Area, Sidewalks, Bike Storage, Manager on Site, Internet Included, Cafe/Restaurant, Fitness Trail |
|---|---|
| Utilities | Cable, 3-Phase Electric, Public Sewer, Public Water |
| Parking Spaces | 1 |
| Parking | Assigned, Covered, Guest |
| View | Intracoastal, Marina |
| Is Waterfront | Yes |
| Waterfront | Intracoastal, No Fixed Bridges, Navigable, Marina |
| Has Pool | No |
| Boat Services | Private Dock, Electric Available |
| Pets Allowed | Yes |
| Unit | Corner |
| Subdivision Amenities | Pool, Boating, Bike - Jog, Elevator, Community Room, Library, Picnic Area, Sidewalks, Bike Storage, Manager on Site, Internet Included, Cafe/Restaurant, Fitness Trail |
| Security | Gate - Manned |
Interior
| Interior Features | Walk-in Closet, Wet Bar, Split Bedroom, Laundry Tub |
|---|---|
| Appliances | Dishwasher, Dryer, Microwave, Range - Electric, Refrigerator |
| Heating | Central Individual |
| Cooling | Central Individual |
| Fireplace | No |
| # of Stories | 4 |
| Stories | 4.00 |
| Furnished | Furniture Negotiable |
| Master Bedroom | Dual Sinks, Separate Shower, Separate Tub, Combo Tub/Shower |
Exterior
| Construction | Concrete |
|---|---|
| Front Exposure | East |
Additional Information
| Date Listed | August 14th, 2025 |
|---|---|
| Days on Market | 60 |
| Zoning | Res |
| Foreclosure | No |
| Short Sale | No |
| RE / Bank Owned | No |
| HOA Fees | 1985 |
| Parcel ID | 68434209300120312 |
| Contact Info | amicchelli@aol.com |
Room Dimensions
| Master Bedroom | 17 x 13 |
|---|---|
| Bedroom 2 | 15 x 12 |
| Bedroom 3 | 14 x 12 |
| Dining Room | 11 x 10 |
| Family Room | 17 x 15 |
| Living Room | 23 x 15 |
| Kitchen | 16 x 15 |
Listing Details
| Office | Illustrated Properties, LLC |
|---|---|
| mike@keyes.com |

