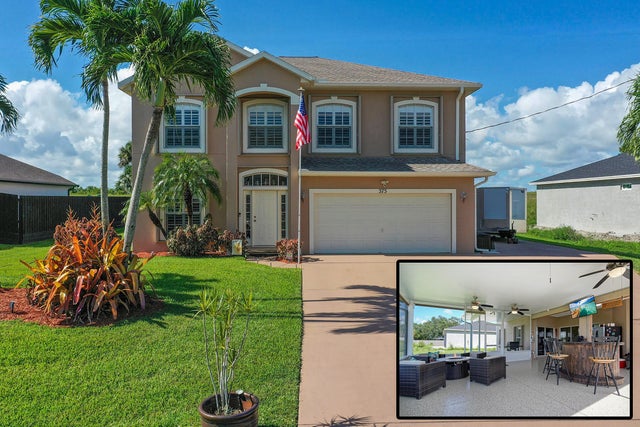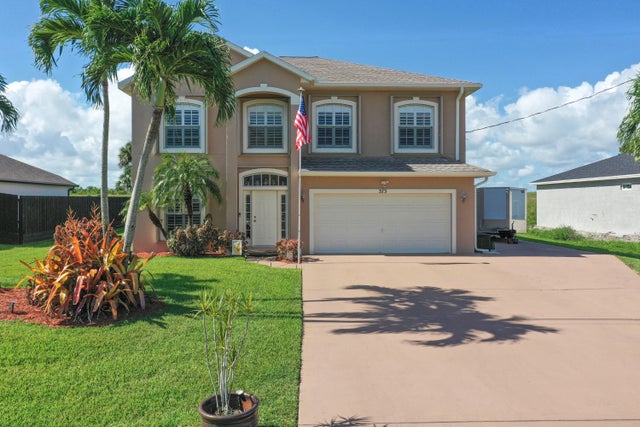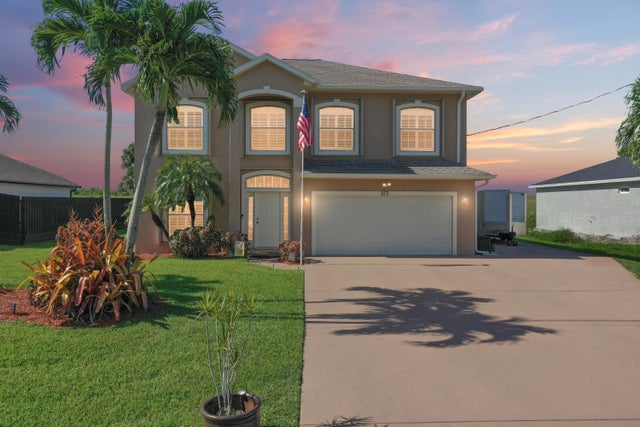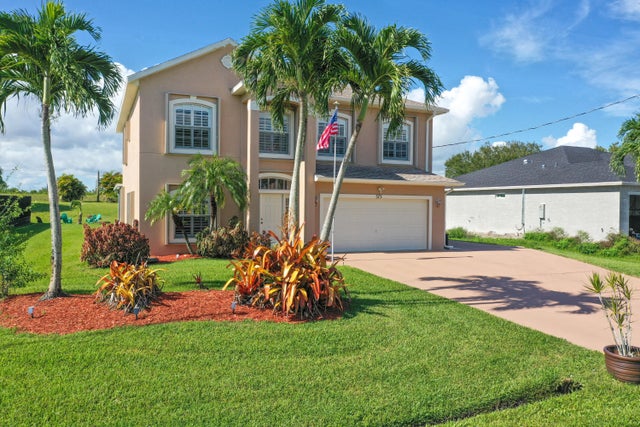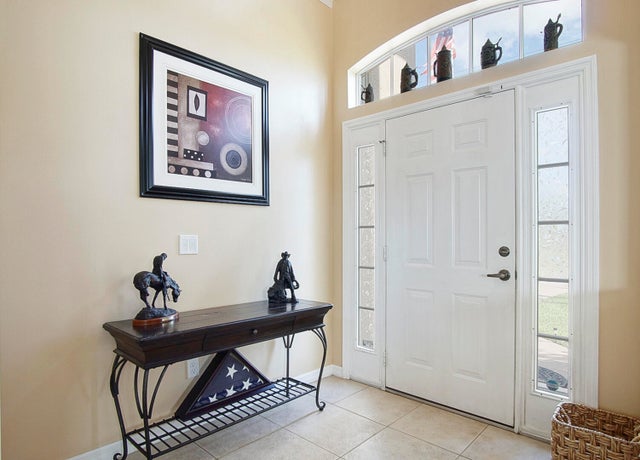About 373 Sw Kestor Drive
🔥MOVE-IN READY & PACKED WITH UPGRADES!🔥 Don't miss this incredible 4-bedroom, 2.5-bath, 2-story, completely CBS home in one of PSL's most desirable locations! Situated on a large canal-front lot, this rare beauty features accordion shutters throughout, making hurricane preparedness a breeze. Inside, Bahama shutters add both functionality and charm. Enjoy a spacious screened-in back porch, covered BBQ porch, and a wide-open floor plan--perfect for entertaining all year round-in any weather. Additional highlights include a security system, RV hookups, plenty of room to roam, and close proximity to top shopping and dining. This home truly has it all--see the attachment for a full list of upgrades! Homes like this WON'T LAST! Schedule your showing now before IT'S TOO LATE!!
Features of 373 Sw Kestor Drive
| MLS® # | RX-11115534 |
|---|---|
| USD | $619,000 |
| CAD | $868,859 |
| CNY | 元4,407,342 |
| EUR | €531,496 |
| GBP | £461,624 |
| RUB | ₽50,048,936 |
| Bedrooms | 4 |
| Bathrooms | 3.00 |
| Full Baths | 2 |
| Half Baths | 1 |
| Total Square Footage | 3,868 |
| Living Square Footage | 2,727 |
| Square Footage | Tax Rolls |
| Acres | 0.00 |
| Year Built | 2006 |
| Type | Residential |
| Sub-Type | Single Family Detached |
| Restrictions | None |
| Unit Floor | 0 |
| Status | Active |
| HOPA | No Hopa |
| Membership Equity | No |
Community Information
| Address | 373 Sw Kestor Drive |
|---|---|
| Area | 7750 |
| Subdivision | PORT ST LUCIE SECTION 34 |
| City | Port Saint Lucie |
| County | St. Lucie |
| State | FL |
| Zip Code | 34953 |
Amenities
| Amenities | None |
|---|---|
| Utilities | Cable, 3-Phase Electric, Public Sewer, Public Water, Well Water |
| Parking | 2+ Spaces, Driveway, Garage - Attached, RV/Boat |
| # of Garages | 2 |
| View | Canal |
| Is Waterfront | Yes |
| Waterfront | Canal Width 121+ |
| Has Pool | No |
| Pets Allowed | Yes |
| Subdivision Amenities | None |
| Security | Burglar Alarm, TV Camera |
| Guest House | No |
Interior
| Interior Features | Entry Lvl Lvng Area, Pantry, Roman Tub, Walk-in Closet, Second/Third Floor Concrete |
|---|---|
| Appliances | Dishwasher, Microwave, Range - Electric, Storm Shutters |
| Heating | Central, Electric |
| Cooling | Ceiling Fan, Central, Electric |
| Fireplace | No |
| # of Stories | 2 |
| Stories | 2.00 |
| Furnished | Unfurnished |
| Master Bedroom | Dual Sinks, Mstr Bdrm - Upstairs, Separate Shower, Separate Tub, Whirlpool Spa |
Exterior
| Exterior Features | Auto Sprinkler, Covered Patio, Shed, Well Sprinkler, Shutters, Screen Porch, Room for Pool |
|---|---|
| Lot Description | Paved Road, 1/4 to 1/2 Acre |
| Construction | Block, CBS, Concrete |
| Front Exposure | North |
Additional Information
| Date Listed | August 14th, 2025 |
|---|---|
| Days on Market | 67 |
| Zoning | RS-2 PSL |
| Foreclosure | No |
| Short Sale | No |
| RE / Bank Owned | No |
| Parcel ID | 342066513810003 |
| Waterfront Frontage | 85 |
Room Dimensions
| Master Bedroom | 16.75 x 17.75 |
|---|---|
| Bedroom 2 | 11.25 x 11.25 |
| Bedroom 3 | 11.25 x 11.25 |
| Bedroom 4 | 11.5 x 11.25 |
| Dining Room | 12.5 x 14.75 |
| Family Room | 17 x 17 |
| Living Room | 10.75 x 11.25 |
| Kitchen | 14.25 x 10 |
Listing Details
| Office | Masters Realty Associates |
|---|---|
| jmoriarty@mastersra.com |

