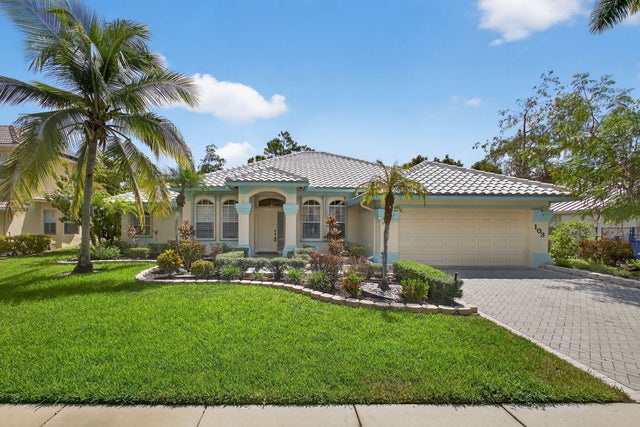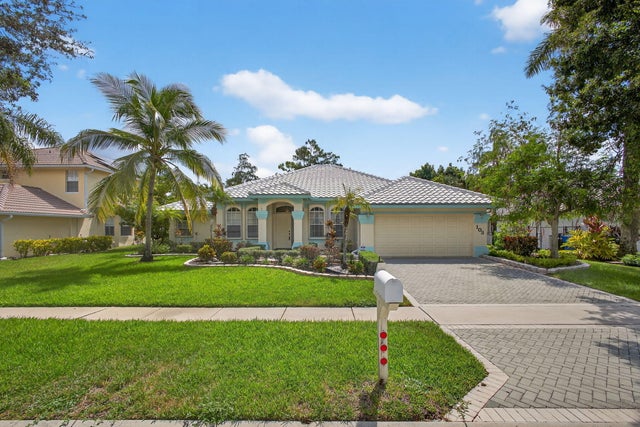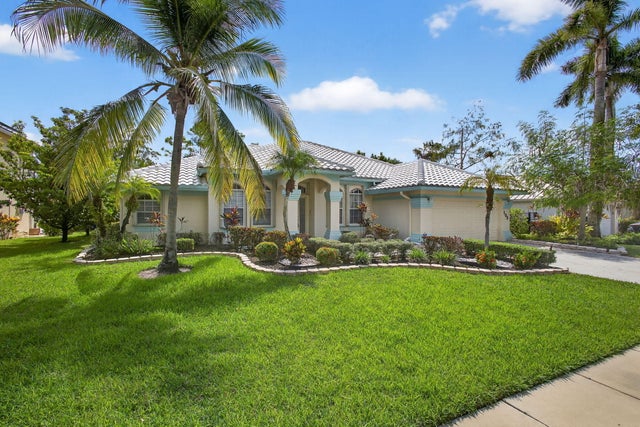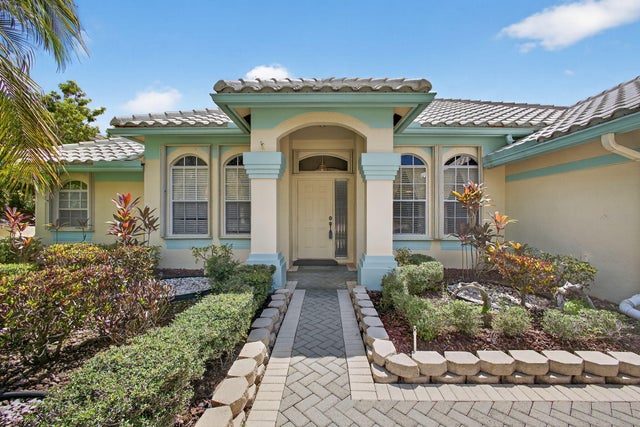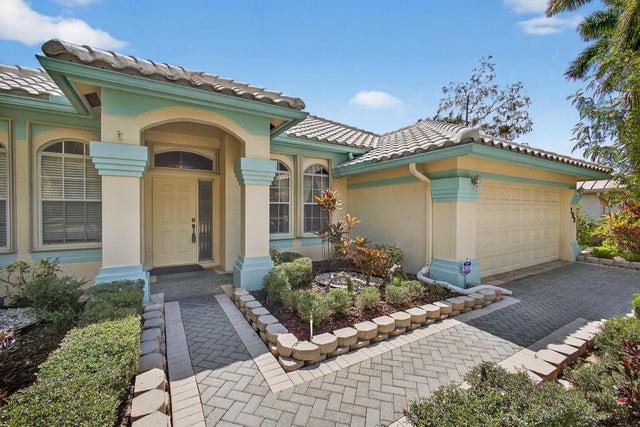About 103 Cypress Trace
Priced to SELL! Former model home in the Estates of Royal Palm Beach. Looking for a home with a pool in the highly desirable Estates of Royal Palm Beach with Low HOA and 24-hour manned security? This four-bedroom home provides a spacious open split bedroom floor plan with a large master bedroom suite, a den/office, and an island kitchen with granite counter tops. The spacious backyard has several mature fruit trees. Preferred lender incentives available up to $5,000 in lender credits toward closing costs or rate buydown. Walking distance to the Royal Palm Beach Recreation Centre, close to the Wellington Mall, PBI airport, lots of shopping facilities, parks, golf courses and more.
Features of 103 Cypress Trace
| MLS® # | RX-11115528 |
|---|---|
| USD | $599,300 |
| CAD | $843,593 |
| CNY | 元4,279,302 |
| EUR | €518,710 |
| GBP | £451,806 |
| RUB | ₽47,949,214 |
| HOA Fees | $140 |
| Bedrooms | 4 |
| Bathrooms | 2.00 |
| Full Baths | 2 |
| Total Square Footage | 2,789 |
| Living Square Footage | 2,009 |
| Square Footage | Tax Rolls |
| Acres | 0.21 |
| Year Built | 1997 |
| Type | Residential |
| Sub-Type | Single Family Detached |
| Restrictions | Buyer Approval, Comercial Vehicles Prohibited, Lease OK w/Restrict, Tenant Approval, Interview Required |
| Unit Floor | 0 |
| Status | Price Change |
| HOPA | No Hopa |
| Membership Equity | No |
Community Information
| Address | 103 Cypress Trace |
|---|---|
| Area | 5530 |
| Subdivision | ESTATES OF ROYAL PALM BEACH |
| City | Royal Palm Beach |
| County | Palm Beach |
| State | FL |
| Zip Code | 33411 |
Amenities
| Amenities | Street Lights, Sidewalks, Playground |
|---|---|
| Utilities | Cable, 3-Phase Electric, Public Sewer, Public Water |
| Parking | 2+ Spaces, Garage - Attached |
| # of Garages | 2 |
| View | Garden |
| Is Waterfront | No |
| Waterfront | None |
| Has Pool | Yes |
| Pool | Inground, Spa |
| Pets Allowed | Yes |
| Subdivision Amenities | Street Lights, Sidewalks, Playground |
| Security | Gate - Manned |
Interior
| Interior Features | Cook Island, Pantry, Split Bedroom, Walk-in Closet |
|---|---|
| Appliances | Auto Garage Open, Dishwasher, Dryer, Ice Maker, Microwave, Range - Electric, Refrigerator, Smoke Detector, Washer, Water Heater - Elec |
| Heating | Central |
| Cooling | Ceiling Fan, Central |
| Fireplace | No |
| # of Stories | 1 |
| Stories | 1.00 |
| Furnished | Unfurnished |
| Master Bedroom | Dual Sinks, Separate Shower, Separate Tub |
Exterior
| Exterior Features | Auto Sprinkler, Covered Patio, Screened Patio, Shutters |
|---|---|
| Lot Description | < 1/4 Acre, Paved Road, Sidewalks |
| Roof | Concrete Tile |
| Construction | CBS |
| Front Exposure | West |
School Information
| Elementary | Cypress Trails Elementary School |
|---|---|
| Middle | Crestwood Community Middle |
| High | Royal Palm Beach High School |
Additional Information
| Date Listed | August 14th, 2025 |
|---|---|
| Days on Market | 60 |
| Zoning | RS-2(c |
| Foreclosure | No |
| Short Sale | No |
| RE / Bank Owned | No |
| HOA Fees | 140 |
| Parcel ID | 72414334040080060 |
Room Dimensions
| Master Bedroom | 16 x 14 |
|---|---|
| Bedroom 2 | 12 x 12 |
| Bedroom 3 | 12 x 12 |
| Bedroom 4 | 12 x 11 |
| Den | 10 x 11 |
| Dining Room | 12 x 12 |
| Family Room | 15 x 17 |
| Living Room | 17 x 15 |
| Kitchen | 14 x 13 |
| Florida Room | 12 x 11 |
| Porch | 29 x 11 |
Listing Details
| Office | Keller Williams Realty - Welli |
|---|---|
| michaelmenchise@kw.com |

