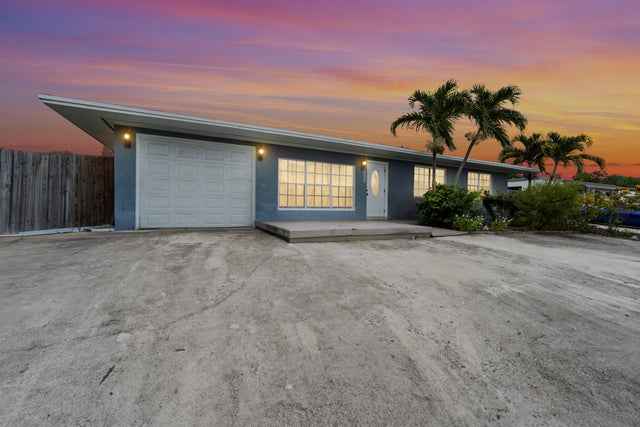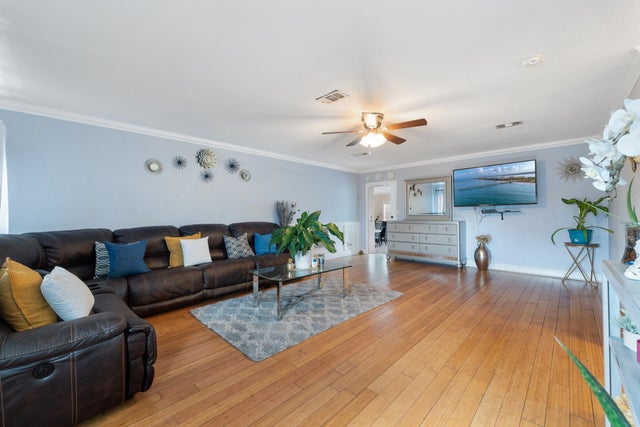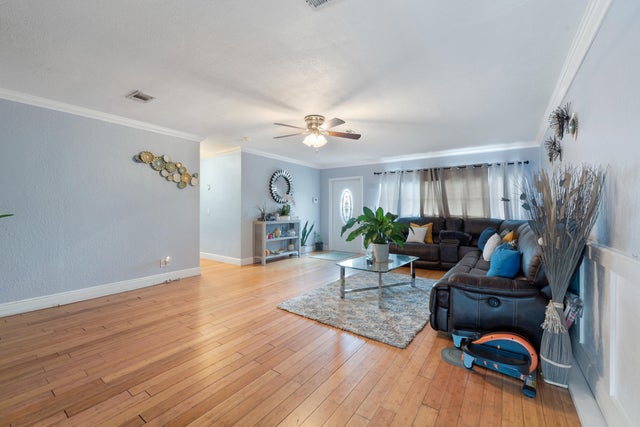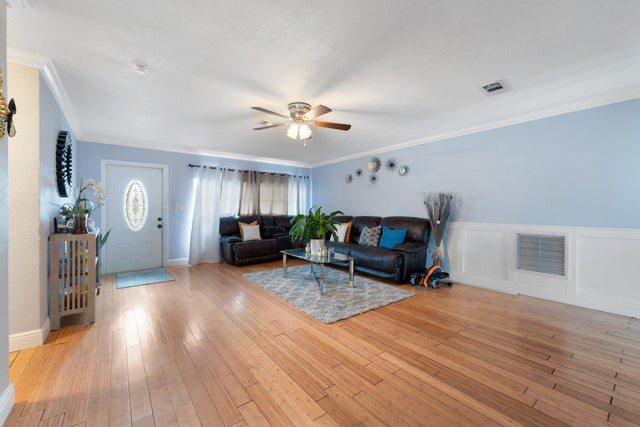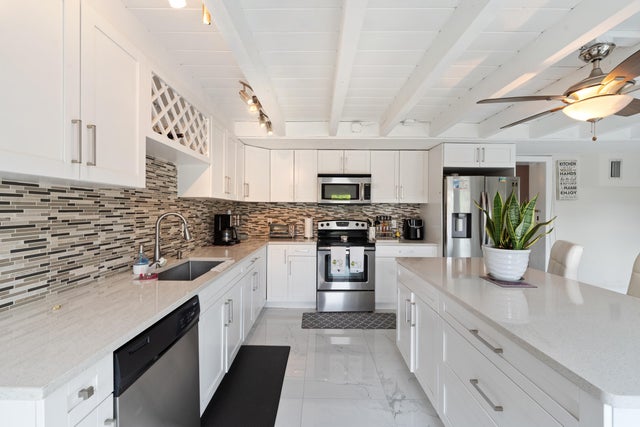About 808 Wright Drive
Welcome to your dream home near beautiful Lake Osborne! This fully renovated residence offers 4 spacious bedrooms and 3 modern bathrooms, designed with both comfort and style in mind. Step inside to discover a bright, open layout, elegant finishes, and a brand-new roof for peace of mind.The heart of the home flows effortlessly into your private backyard oasis, featuring a sparkling inground pool--perfect for relaxing or entertaining. Ideally located in a quiet community close to major highways, top-rated restaurants, and shopping, this home combines convenience with tranquility.Don't miss the opportunity to own a move-in ready home in one of Lake Worth's most desirable areas!
Features of 808 Wright Drive
| MLS® # | RX-11115507 |
|---|---|
| USD | $660,000 |
| CAD | $925,683 |
| CNY | 元4,703,853 |
| EUR | €566,013 |
| GBP | £491,547 |
| RUB | ₽53,501,580 |
| Bedrooms | 4 |
| Bathrooms | 3.00 |
| Full Baths | 3 |
| Total Square Footage | 2,226 |
| Living Square Footage | 1,938 |
| Square Footage | Appraisal |
| Acres | 0.00 |
| Year Built | 1956 |
| Type | Residential |
| Sub-Type | Single Family Detached |
| Restrictions | None |
| Style | Traditional |
| Unit Floor | 0 |
| Status | Active |
| HOPA | No Hopa |
| Membership Equity | No |
Community Information
| Address | 808 Wright Drive |
|---|---|
| Area | 5670 |
| Subdivision | LAKE OSBORNE HGTS IN |
| City | Lake Worth |
| County | Palm Beach |
| State | FL |
| Zip Code | 33461 |
Amenities
| Amenities | None |
|---|---|
| Utilities | Public Sewer, Public Water |
| Parking | 2+ Spaces |
| # of Garages | 1 |
| View | Pool |
| Is Waterfront | No |
| Waterfront | None |
| Has Pool | Yes |
| Pool | Inground |
| Pets Allowed | Yes |
| Subdivision Amenities | None |
Interior
| Interior Features | Walk-in Closet |
|---|---|
| Appliances | Dishwasher, Dryer, Refrigerator |
| Heating | Other |
| Cooling | Central |
| Fireplace | No |
| # of Stories | 1 |
| Stories | 1.00 |
| Furnished | Unfurnished |
| Master Bedroom | None |
Exterior
| Exterior Features | Deck |
|---|---|
| Lot Description | < 1/4 Acre, West of US-1 |
| Construction | CBS, Concrete |
| Front Exposure | East |
Additional Information
| Date Listed | August 14th, 2025 |
|---|---|
| Days on Market | 65 |
| Zoning | Resident |
| Foreclosure | No |
| Short Sale | No |
| RE / Bank Owned | No |
| Parcel ID | 38434428170000670 |
Room Dimensions
| Master Bedroom | 1 x 1 |
|---|---|
| Living Room | 1 x 1 |
| Kitchen | 1 x 1 |
Listing Details
| Office | Trinity Luxe Realty Inc |
|---|---|
| myagentmariapadron@gmail.com |

