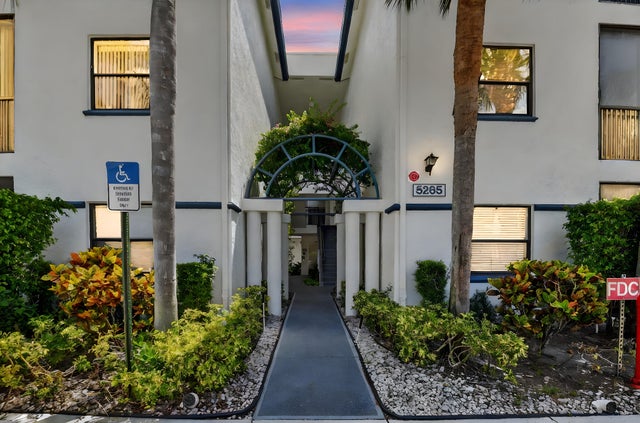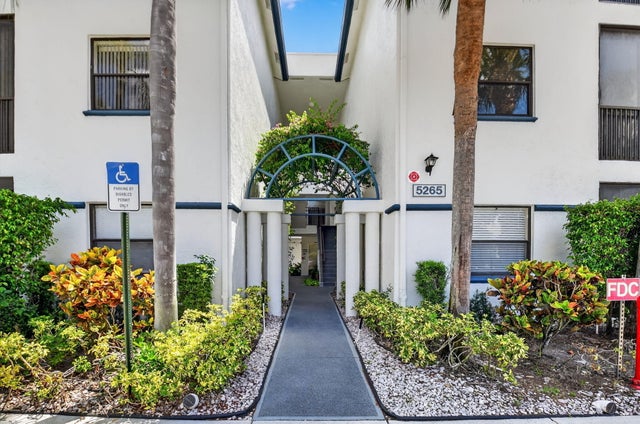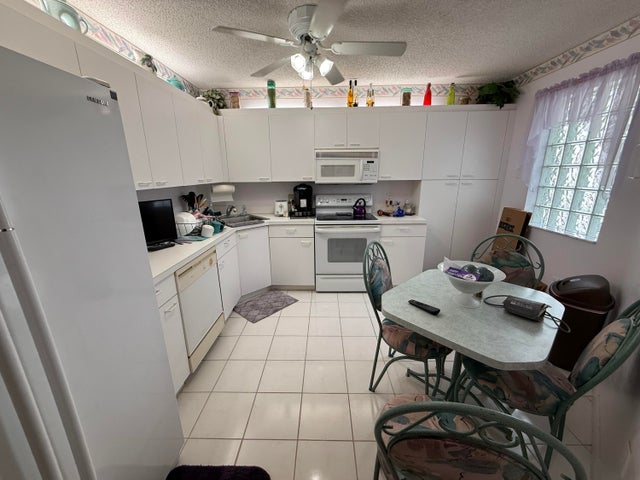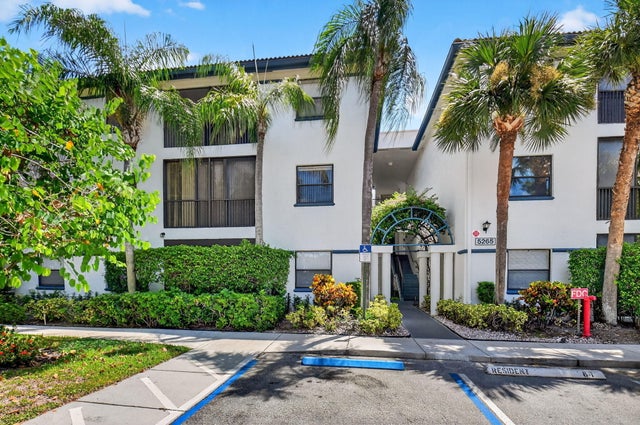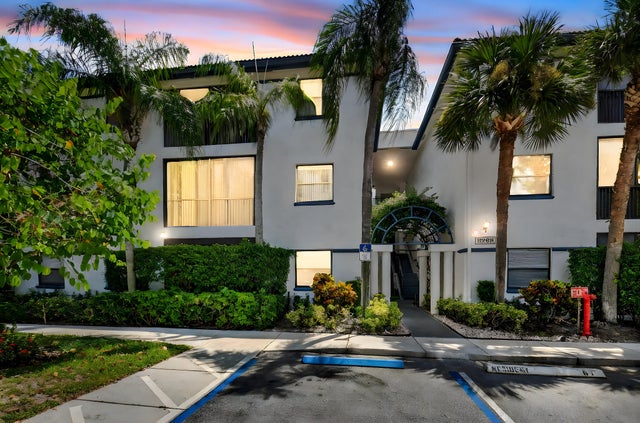About 5265 Brisata Circle #l
The condo boasts a window-enclosed balcony and all three bedrooms offer lovely views overlooking the water. This unit comes with elevator convenience, located on an upper level with elevator access, making daily living more accessible and comfortable. The primary bedroom includes an en-suite bathroom and a walk-in closet, enhancing comfort and storage functionality. Multiple on-site pools, tennis courts, pickleball, shuffleboard, and more for active living and leisure minutes from home. Whether you're seeking a place to call home, a seasonal getaway, or an investment opportunity, this property delivers resort-caliber amenities, elevator convenience, scenic water views, and wonderful interior features--all in a gated, amenity-rich setting. Professional photos coming soon!
Features of 5265 Brisata Circle #l
| MLS® # | RX-11115504 |
|---|---|
| USD | $175,000 |
| CAD | $245,639 |
| CNY | 元1,246,018 |
| EUR | €150,261 |
| GBP | £130,508 |
| RUB | ₽14,149,538 |
| HOA Fees | $947 |
| Bedrooms | 3 |
| Bathrooms | 2.00 |
| Full Baths | 2 |
| Total Square Footage | 1,374 |
| Living Square Footage | 1,374 |
| Square Footage | Tax Rolls |
| Acres | 0.00 |
| Year Built | 1995 |
| Type | Residential |
| Sub-Type | Condo or Coop |
| Restrictions | Lease OK w/Restrict, No Lease First 2 Years, Tenant Approval |
| Unit Floor | 2 |
| Status | Active |
| HOPA | No Hopa |
| Membership Equity | No |
Community Information
| Address | 5265 Brisata Circle #l |
|---|---|
| Area | 4600 |
| Subdivision | ILLUSTRE VILLAGE CONDO |
| City | Boynton Beach |
| County | Palm Beach |
| State | FL |
| Zip Code | 33437 |
Amenities
| Amenities | Business Center, Cafe/Restaurant, Clubhouse, Community Room, Elevator, Exercise Room, Game Room, Lobby, Pool, Sauna, Sidewalks, Spa-Hot Tub, Street Lights, Tennis |
|---|---|
| Utilities | 3-Phase Electric, Public Sewer, Public Water |
| Parking | Assigned |
| View | Lake, Pond |
| Is Waterfront | Yes |
| Waterfront | Lake, Pond |
| Has Pool | No |
| Pets Allowed | Restricted |
| Unit | Garden Apartment |
| Subdivision Amenities | Business Center, Cafe/Restaurant, Clubhouse, Community Room, Elevator, Exercise Room, Game Room, Lobby, Pool, Sauna, Sidewalks, Spa-Hot Tub, Street Lights, Community Tennis Courts |
| Security | Gate - Manned |
Interior
| Interior Features | Custom Mirror, Split Bedroom, Volume Ceiling, Walk-in Closet, Elevator |
|---|---|
| Appliances | Dishwasher, Dryer, Microwave, Refrigerator, Washer |
| Heating | Central |
| Cooling | Central |
| Fireplace | No |
| # of Stories | 3 |
| Stories | 3.00 |
| Furnished | Unfurnished |
| Master Bedroom | Combo Tub/Shower, Separate Shower |
Exterior
| Exterior Features | Covered Balcony |
|---|---|
| Lot Description | West of US-1, Freeway Access |
| Construction | CBS |
| Front Exposure | West |
Additional Information
| Date Listed | August 14th, 2025 |
|---|---|
| Days on Market | 67 |
| Zoning | AR |
| Foreclosure | No |
| Short Sale | No |
| RE / Bank Owned | No |
| HOA Fees | 947 |
| Parcel ID | 00424523210004612 |
Room Dimensions
| Master Bedroom | 12 x 12 |
|---|---|
| Living Room | 20 x 16 |
| Kitchen | 8 x 10 |
Listing Details
| Office | EXP Realty LLC |
|---|---|
| a.shahin.broker@exprealty.net |

