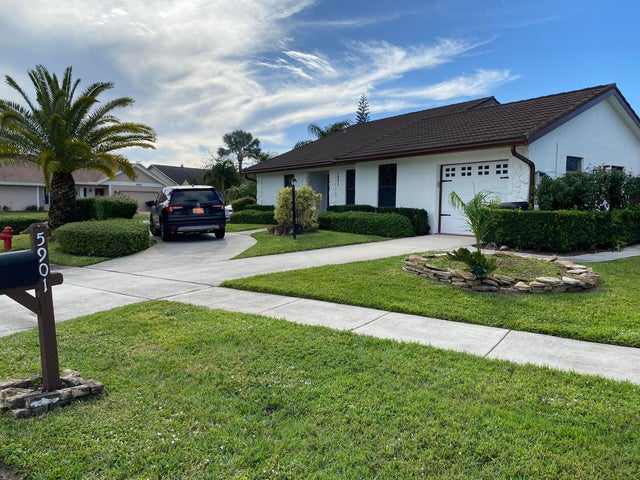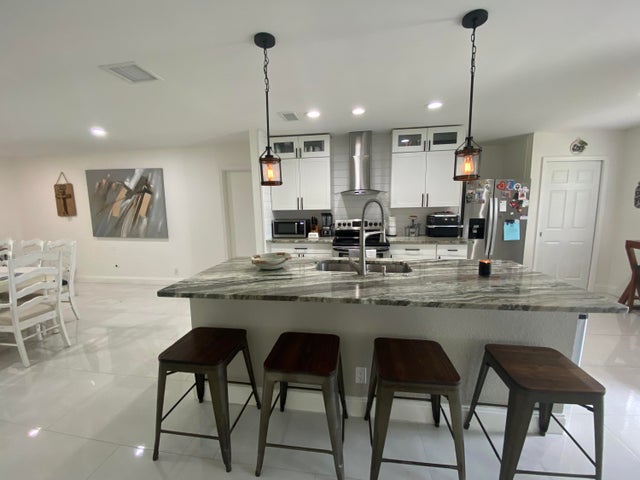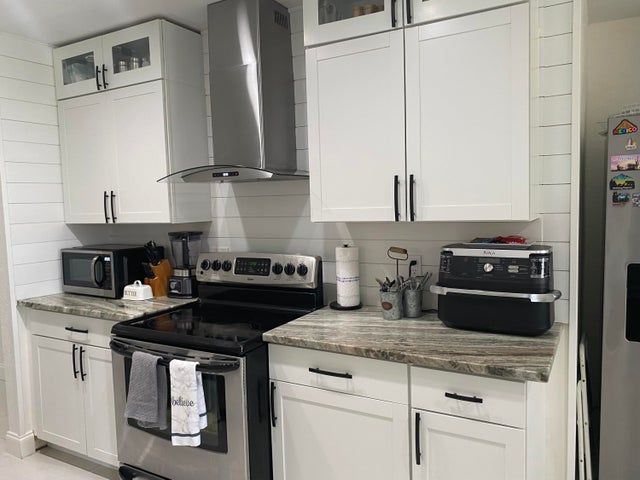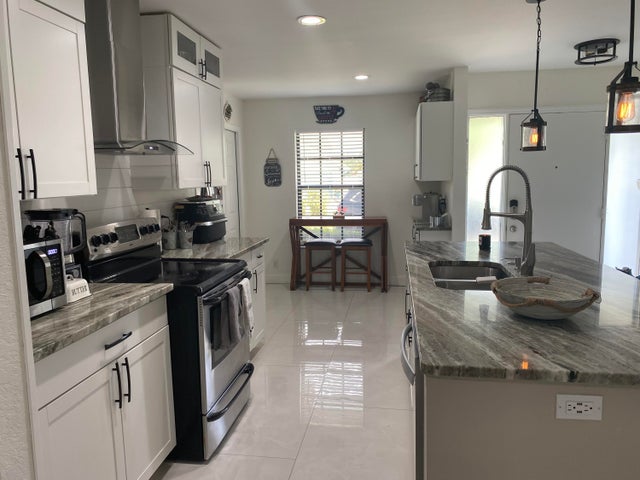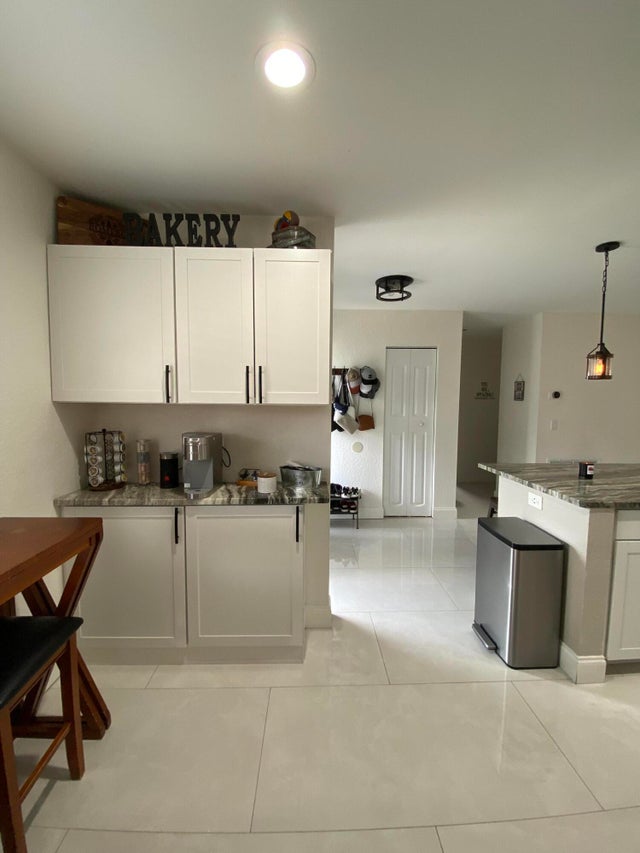About 5901 White Cypress Drive
Beautiful corner house!! 4/3 with completely remodeled kitchen with a nice island. This property is located in the desirable Lake of Sherbrooke community surrounded by lakes and wide sidewalk, with a nice swimming pool, 2 tennis courts, playground and much more.
Features of 5901 White Cypress Drive
| MLS® # | RX-11115493 |
|---|---|
| USD | $539,900 |
| CAD | $758,209 |
| CNY | 元3,847,543 |
| EUR | €464,622 |
| GBP | £404,355 |
| RUB | ₽42,516,585 |
| HOA Fees | $190 |
| Bedrooms | 4 |
| Bathrooms | 3.00 |
| Full Baths | 3 |
| Total Square Footage | 2,210 |
| Living Square Footage | 1,922 |
| Square Footage | Tax Rolls |
| Acres | 0.20 |
| Year Built | 1981 |
| Type | Residential |
| Sub-Type | Single Family Detached |
| Restrictions | No Lease 1st Year, Other |
| Style | Contemporary |
| Unit Floor | 0 |
| Status | Price Change |
| HOPA | No Hopa |
| Membership Equity | No |
Community Information
| Address | 5901 White Cypress Drive |
|---|---|
| Area | 5790 |
| Subdivision | LAKES OF LANTANA |
| Development | Lakes of Sherbrooke |
| City | Lake Worth |
| County | Palm Beach |
| State | FL |
| Zip Code | 33467 |
Amenities
| Amenities | Bike - Jog, Clubhouse, Community Room, Pool, Sidewalks, Tennis, Basketball |
|---|---|
| Utilities | Cable, Public Sewer, Public Water |
| Parking | Drive - Circular, Garage - Attached |
| # of Garages | 1 |
| View | Garden |
| Is Waterfront | No |
| Waterfront | None |
| Has Pool | No |
| Pets Allowed | Yes |
| Unit | Corner, Efficiency |
| Subdivision Amenities | Bike - Jog, Clubhouse, Community Room, Pool, Sidewalks, Community Tennis Courts, Basketball |
| Security | None |
Interior
| Interior Features | Cook Island |
|---|---|
| Appliances | Auto Garage Open, Dishwasher, Disposal, Dryer, Ice Maker, Range - Electric, Refrigerator, Smoke Detector, Washer, Water Heater - Elec |
| Heating | Central, Electric |
| Cooling | Central, Electric |
| Fireplace | No |
| # of Stories | 1 |
| Stories | 1.00 |
| Furnished | Unfurnished |
| Master Bedroom | Mstr Bdrm - Ground |
Exterior
| Exterior Features | Open Patio |
|---|---|
| Lot Description | < 1/4 Acre, Paved Road, Sidewalks, Corner Lot |
| Construction | CBS, Frame/Stucco |
| Front Exposure | Northeast |
School Information
| Elementary | Discovery Key Elementary School |
|---|---|
| Middle | Woodlands Middle School |
| High | Dr. Joaquin Garcia High School |
Additional Information
| Date Listed | August 13th, 2025 |
|---|---|
| Days on Market | 63 |
| Zoning | RS |
| Foreclosure | No |
| Short Sale | No |
| RE / Bank Owned | No |
| HOA Fees | 190 |
| Parcel ID | 00424432050020080 |
Room Dimensions
| Master Bedroom | 14 x 18 |
|---|---|
| Bedroom 2 | 10 x 12 |
| Bedroom 3 | 11 x 12 |
| Dining Room | 10 x 10 |
| Living Room | 14 x 17 |
| Great Room | 28 x 30 |
| Kitchen | 8 x 9 |
Listing Details
| Office | Partnership Realty Inc. |
|---|---|
| alvarezbroker@gmail.com |

