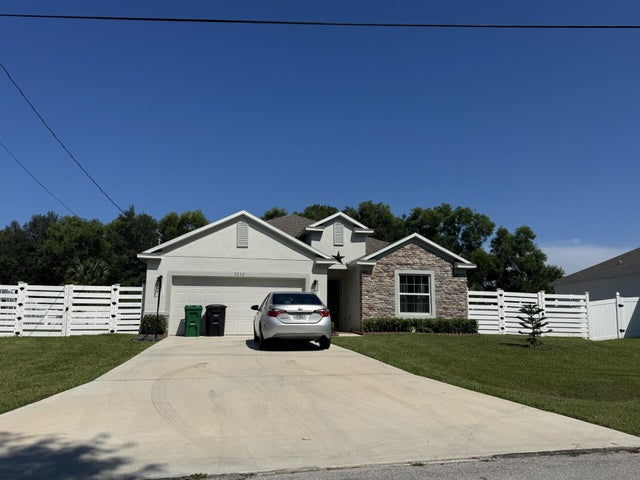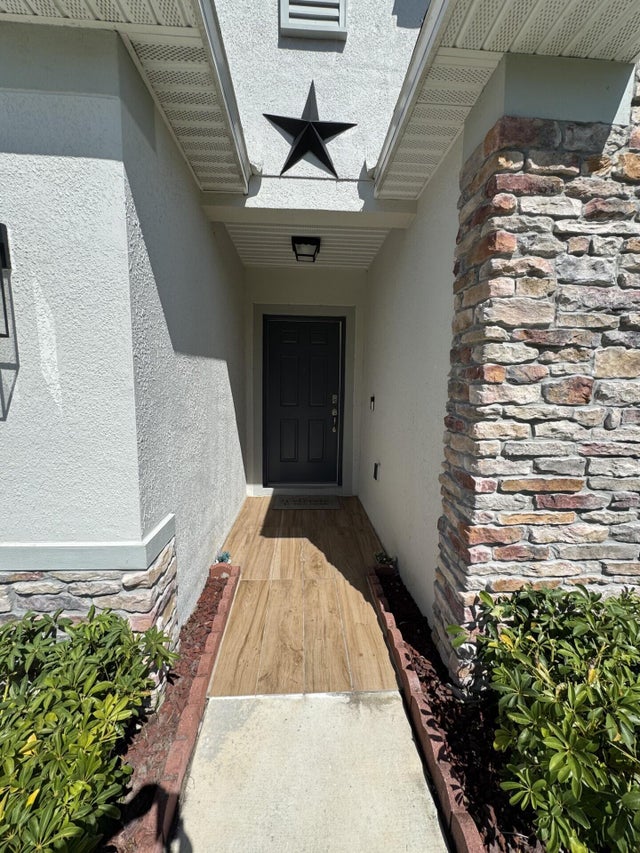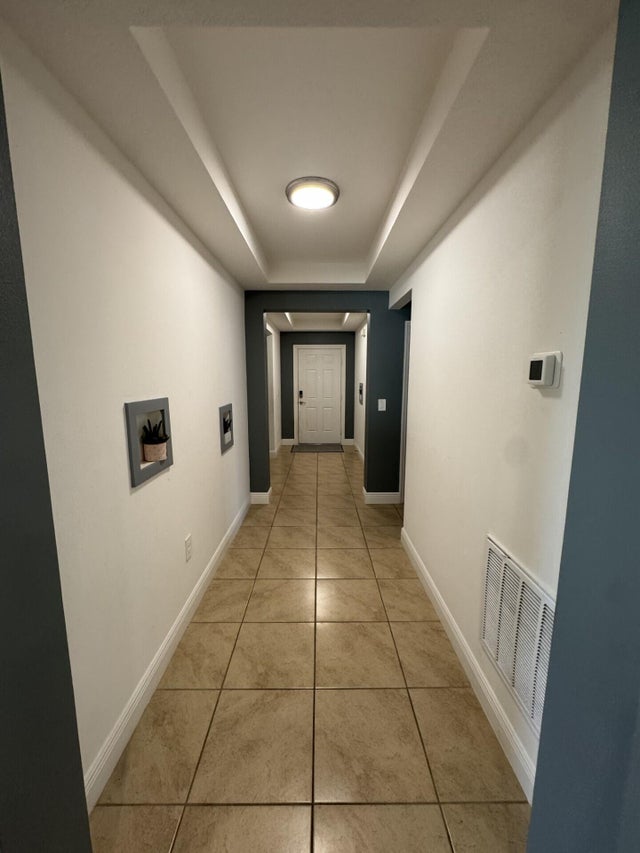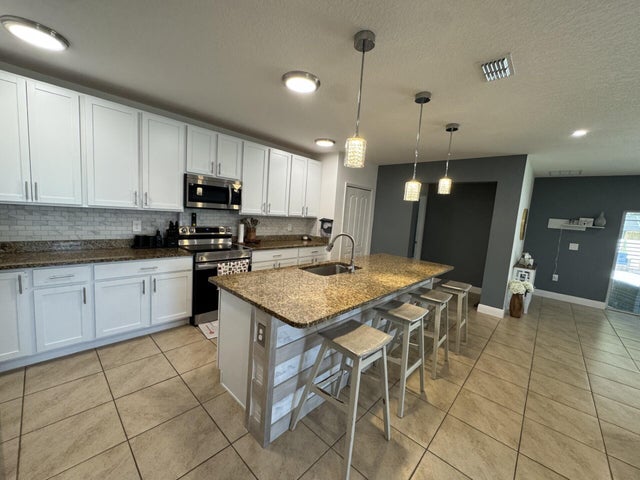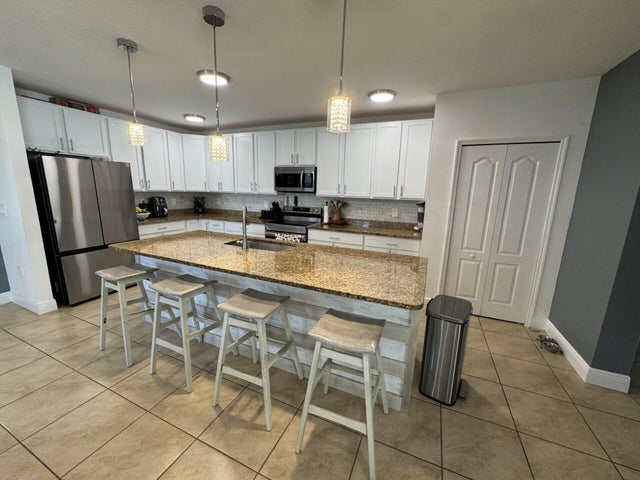About 5252 Nw East Piper Circle
Beautiful house located in the desirable Torino area, built in the year 2023, with 4 bedrooms, 2 bathrooms, and a 2-car garage, living room, dining room, and family room. (the fireplace is not included). The bedrooms are carpet and very spacious. The master bedroom is very large and comfortable, just like the bathroom which has two vanities. The patio has been lovingly landscaped and is ideal for sitting down to enjoy a cup of coffee or a glass of wine. Your patio is completely private with a fence.
Features of 5252 Nw East Piper Circle
| MLS® # | RX-11115464 |
|---|---|
| USD | $525,000 |
| CAD | $734,696 |
| CNY | 元3,740,100 |
| EUR | €452,557 |
| GBP | £393,450 |
| RUB | ₽42,656,618 |
| Bedrooms | 4 |
| Bathrooms | 2.00 |
| Full Baths | 2 |
| Total Square Footage | 2,776 |
| Living Square Footage | 2,156 |
| Square Footage | Other |
| Acres | 0.27 |
| Year Built | 2023 |
| Type | Residential |
| Sub-Type | Single Family Detached |
| Restrictions | Lease OK, None |
| Style | Contemporary |
| Unit Floor | 0 |
| Status | Active |
| HOPA | No Hopa |
| Membership Equity | No |
Community Information
| Address | 5252 Nw East Piper Circle |
|---|---|
| Area | 7370 |
| Subdivision | PORT ST LUCIE-SECTION 47- BLK 3186 LOT 19 (MAP 33/01S) |
| City | Port Saint Lucie |
| County | St. Lucie |
| State | FL |
| Zip Code | 34986 |
Amenities
| Amenities | None |
|---|---|
| Utilities | Public Water |
| Parking | 2+ Spaces, Carport - Attached, Driveway, Carport - Detached |
| # of Garages | 2 |
| View | City |
| Is Waterfront | No |
| Waterfront | None |
| Has Pool | No |
| Pets Allowed | Yes |
| Subdivision Amenities | None |
| Security | None |
| Guest House | No |
Interior
| Interior Features | Cook Island, Walk-in Closet, None |
|---|---|
| Appliances | Dishwasher, Dryer, Microwave, Range - Electric, Refrigerator, Smoke Detector, Storm Shutters, Washer |
| Heating | Central |
| Cooling | Central |
| Fireplace | No |
| # of Stories | 1 |
| Stories | 1.00 |
| Furnished | Unfurnished |
| Master Bedroom | Separate Shower, Spa Tub & Shower |
Exterior
| Exterior Features | Shutters |
|---|---|
| Lot Description | < 1/4 Acre |
| Windows | Sliding |
| Roof | Comp Shingle |
| Construction | Brick, CBS, Concrete |
| Front Exposure | Northwest |
Additional Information
| Date Listed | August 13th, 2025 |
|---|---|
| Days on Market | 71 |
| Zoning | RES |
| Foreclosure | No |
| Short Sale | No |
| RE / Bank Owned | No |
| Parcel ID | 342073502370006 |
Room Dimensions
| Master Bedroom | 12 x 16 |
|---|---|
| Living Room | 16 x 12 |
| Kitchen | 12 x 14 |
Listing Details
| Office | LAER Realty Partners Bowen/PSL |
|---|---|
| salcorn@laerrealty.com |

