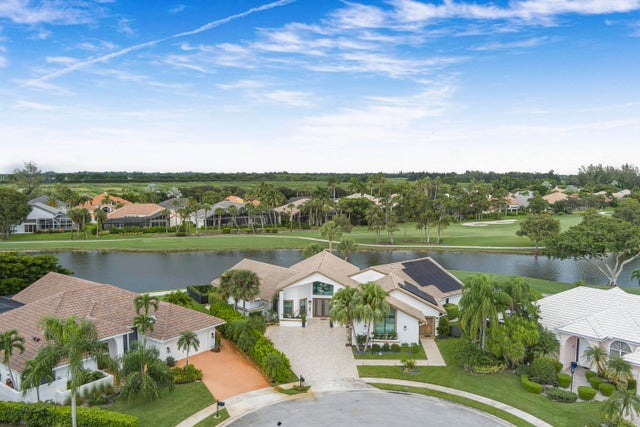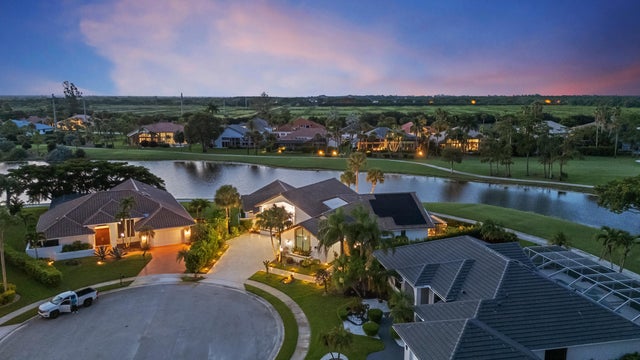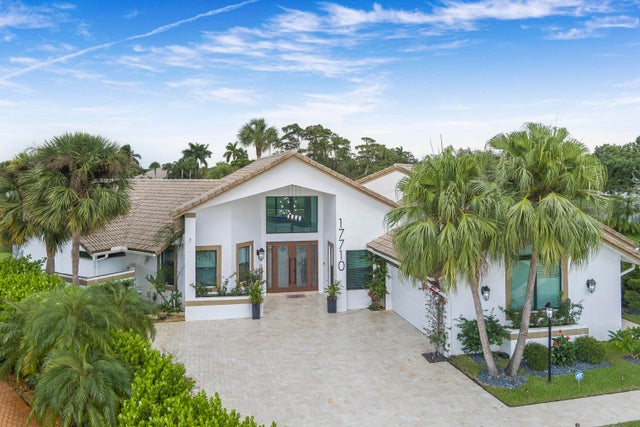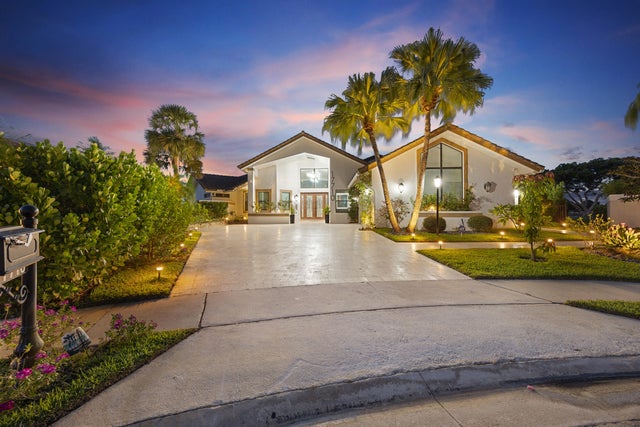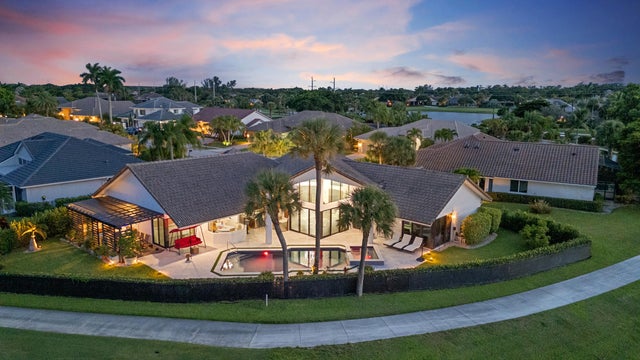About 17710 Litten Drive
Experience the pinnacle of luxury living in this exquisitely remodeled lakefront estate, perfectly positioned on one of the most coveted cul-de-sac point lots in the prestigious gated community of Stonebridge Country Club. Offering one of the largest lake views in the community, this residence combines timeless elegance with modern design and an unmatched lifestyle.Spanning over 4,000 square feet, this stunning estate features 3 spacious bedrooms, a refined office/den, and a perfect balance of formal and casual living spaces ideal for both relaxation and entertaining. The heart of the home is the chef's dream kitchen, beautifully appointed with a Sub-Zero refrigerator, gas Wolf range, oversized island, and custom cabinetry--designed for both functionality and style.Every detail has been thoughtfully curated, from the rich hardwood floors that flow seamlessly throughout to the full impact-resistant windows and doors that ensure safety and peace of mind. Energy-efficient solar panels provide both sustainability and cost savings, blending luxury with practicality. The primary suite is a true retreat, offering serene lake views, custom-built closets, and a spa-inspired bathroom with designer finishes. Additional bedrooms are equally spacious and inviting, perfect for family and guests alike. Step outside to discover a spectacular outdoor oasis, designed for entertaining and year-round enjoyment. A custom outdoor kitchen, covered pergola, and expansive patio create the ultimate backdrop for gatherings, while sweeping golf course and lake views provide a picturesque setting. The beautifully paved circular driveway adds grandeur to the entry, setting the tone for what awaits inside. This extraordinary home is offered fully furnished and turnkey, allowing you to move in and immediately begin enjoying the lifestyle it affords. As a resident of Stonebridge Country Club, you'll enjoy access to a boutique-style mandatory membership community known for its exclusive amenities and vibrant lifestyle. From championship golf and tennis to pickleball, fitness, dining, and a welcoming social atmosphere, Stonebridge offers everything you need to live your dream.
Features of 17710 Litten Drive
| MLS® # | RX-11115391 |
|---|---|
| USD | $1,899,000 |
| CAD | $2,673,089 |
| CNY | 元13,559,810 |
| EUR | €1,643,636 |
| GBP | £1,431,635 |
| RUB | ₽151,936,521 |
| HOA Fees | $365 |
| Bedrooms | 3 |
| Bathrooms | 3.00 |
| Full Baths | 3 |
| Total Square Footage | 5,059 |
| Living Square Footage | 4,030 |
| Square Footage | Tax Rolls |
| Acres | 0.30 |
| Year Built | 1989 |
| Type | Residential |
| Sub-Type | Single Family Detached |
| Restrictions | Buyer Approval, Comercial Vehicles Prohibited, Lease OK w/Restrict, No Boat, No RV |
| Style | Mediterranean |
| Unit Floor | 0 |
| Status | Active |
| HOPA | No Hopa |
| Membership Equity | Yes |
Community Information
| Address | 17710 Litten Drive |
|---|---|
| Area | 4860 |
| Subdivision | STONEBRIDGE 2 |
| City | Boca Raton |
| County | Palm Beach |
| State | FL |
| Zip Code | 33498 |
Amenities
| Amenities | Basketball, Cafe/Restaurant, Clubhouse, Exercise Room, Golf Course, Internet Included, Library, Manager on Site, Pickleball, Playground, Pool, Putting Green, Street Lights, Tennis |
|---|---|
| Utilities | Cable, 3-Phase Electric, Public Sewer, Public Water |
| Parking | Garage - Attached, Golf Cart |
| # of Garages | 3 |
| View | Golf, Lake, Pool |
| Is Waterfront | Yes |
| Waterfront | Lake |
| Has Pool | Yes |
| Pool | Heated, Inground |
| Pets Allowed | Yes |
| Subdivision Amenities | Basketball, Cafe/Restaurant, Clubhouse, Exercise Room, Golf Course Community, Internet Included, Library, Manager on Site, Pickleball, Playground, Pool, Putting Green, Street Lights, Community Tennis Courts |
| Security | Burglar Alarm, Gate - Manned, Security Patrol |
Interior
| Interior Features | Ctdrl/Vault Ceilings, Entry Lvl Lvng Area, Cook Island, Pantry, Roman Tub, Split Bedroom, Walk-in Closet |
|---|---|
| Appliances | Auto Garage Open, Central Vacuum, Dishwasher, Dryer, Generator Hookup, Microwave, Range - Gas, Refrigerator, Reverse Osmosis Water Treatment, Washer, Water Heater - Elec |
| Heating | Central |
| Cooling | Ceiling Fan, Central |
| Fireplace | No |
| # of Stories | 1 |
| Stories | 1.00 |
| Furnished | Furnished |
| Master Bedroom | Bidet, Dual Sinks, Mstr Bdrm - Ground, Separate Shower, Separate Tub |
Exterior
| Exterior Features | Auto Sprinkler, Built-in Grill, Custom Lighting, Fence, Fruit Tree(s), Open Patio, Solar Panels, Summer Kitchen, Zoned Sprinkler |
|---|---|
| Lot Description | 1/4 to 1/2 Acre |
| Windows | Blinds, Impact Glass |
| Roof | Barrel |
| Construction | CBS |
| Front Exposure | South |
School Information
| Elementary | Sunrise Park Elementary School |
|---|---|
| Middle | Eagles Landing Middle School |
| High | Olympic Heights Community High |
Additional Information
| Date Listed | August 13th, 2025 |
|---|---|
| Days on Market | 62 |
| Zoning | AR |
| Foreclosure | No |
| Short Sale | No |
| RE / Bank Owned | No |
| HOA Fees | 365 |
| Parcel ID | 00414635010002960 |
Room Dimensions
| Master Bedroom | 21 x 18 |
|---|---|
| Living Room | 16 x 17 |
| Kitchen | 19 x 17 |
Listing Details
| Office | RE/MAX Select Group |
|---|---|
| elizabeth@goselectgroup.com |

