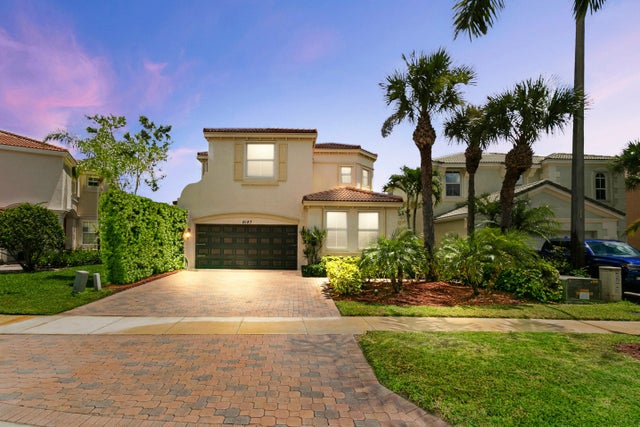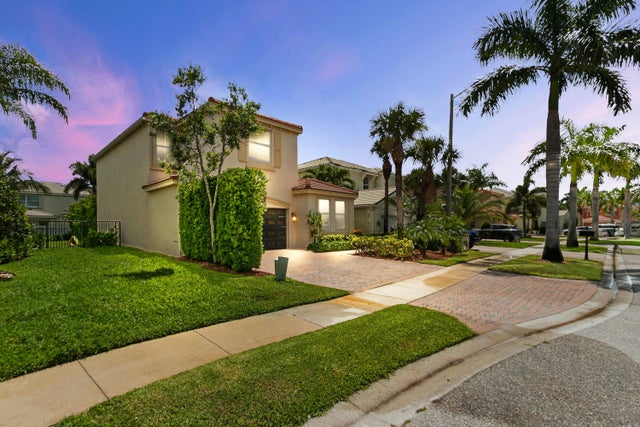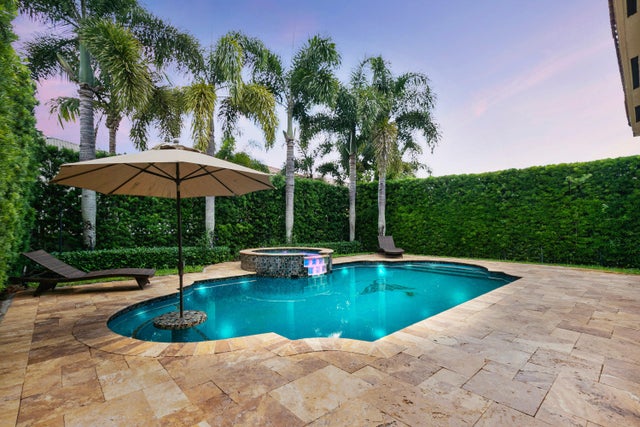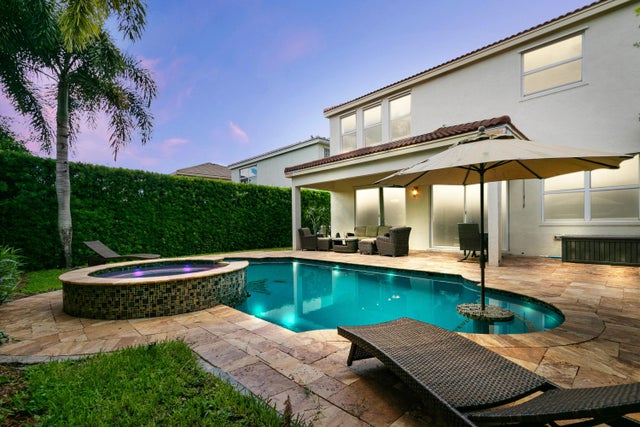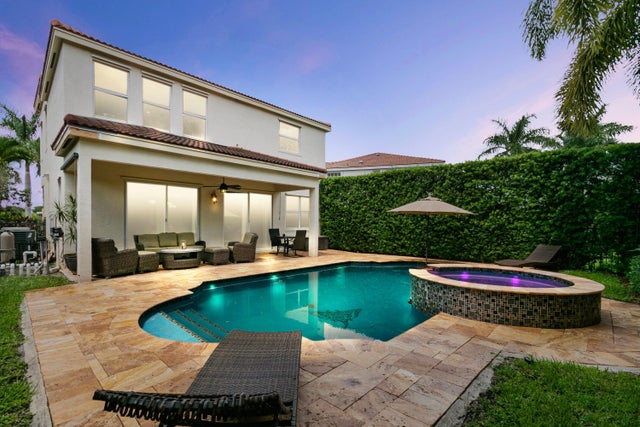About 9187 Bryden Court
Welcome home to this stunning 3500 total sq. ft. 5BR/ 4BA pool home in Wellington's premier resort style community Olympia! Exquisite estate home with extensive custom upgrades including salt water pool with sun shelf, generous lush tropical landscaping, totally private rear yard, meticulously maintained home inside and out, and much more. Gourmet chef's kitchen with stainless steel appliances, granite counters and beautiful backsplash. The kitchen is huge and the island is large and prefect for parties and entertaining. Stunning staircase with wrought iron custom balusters. Owner's suite is over sized, enormous his and hers closets with dressing area and master bathroom fit for royalty. The layout is exceptional and one of my favorites in all of Olympia.There is one bedroom/office on the main floor and four large bedrooms upstairs. The backyard is truly a private oasis with lush tropical landscaping adorning a beautiful pool with water feature. Travertine surrounding the pool is stunning. Huge covered area for entertaining or dinners al fresco. Located in the gorgeous Bryden Village in Olympia. This beautiful home is ready for a new family to love! Olympia is Wellington's premier resort style community that is unparalleled in amenities and true bustling community feel, and this estate in Bryden Village is one of the closest village to the incredible clubhouse for ease of walking the kids. The magnificent and gigantic zero entry community pool is truly the best community or resort pool I have ever seen and includes private cabanas and an exciting splash pad for the kids. The clubhouse also includes indoor and outdoor basketball courts, pickleball court, volleyball court, tennis courts, an incredibly impressive upscale clubhouse, updated fitness center, and an entirely renovated brand new huge and fun playground complete with astroturf and tons of fun equipment for the kids. Low HOA dues include high speed ATT internet, four manned security entrances, 24 hour rovers, and more. Such a wonderful community feel here. The home is located within walking distance to the clubhouse, restaurants, and shopping. Bryden Village is a premier section in Olympia and a beautiful place to call home. Olympia offers a country club experience without the dues including family fun runs, 5k, 10k, luaus, karate lessons, yoga, 20's themed flapper parties, mom and daughter painting nights, ladies brunches, food trucks, bounce houses and waterslides, pizza parties, holiday parties, end of school year parties, outdoor movie nights, and the list goes on. This is a true community feel. Did I mention the top A rated Wellington schools? Come see this home, it is as gorgeous in person as it is in these photos. You deserve to live the Olympia lifestyle, now it is time to make your dream a reality.
Features of 9187 Bryden Court
| MLS® # | RX-11115375 |
|---|---|
| USD | $735,000 |
| CAD | $1,034,608 |
| CNY | 元5,248,268 |
| EUR | €636,162 |
| GBP | £554,108 |
| RUB | ₽58,806,395 |
| HOA Fees | $326 |
| Bedrooms | 5 |
| Bathrooms | 4.00 |
| Full Baths | 3 |
| Half Baths | 1 |
| Total Square Footage | 3,474 |
| Living Square Footage | 2,796 |
| Square Footage | Tax Rolls |
| Acres | 0.12 |
| Year Built | 2007 |
| Type | Residential |
| Sub-Type | Single Family Detached |
| Restrictions | Buyer Approval, No Lease 1st Year |
| Style | Mediterranean |
| Unit Floor | 0 |
| Status | Active Under Contract |
| HOPA | No Hopa |
| Membership Equity | No |
Community Information
| Address | 9187 Bryden Court |
|---|---|
| Area | 5570 |
| Subdivision | OLYMPIA 2 |
| Development | Olympia |
| City | Wellington |
| County | Palm Beach |
| State | FL |
| Zip Code | 33414 |
Amenities
| Amenities | Clubhouse, Community Room, Exercise Room, Pickleball, Picnic Area, Playground, Pool, Spa-Hot Tub, Tennis, Basketball, Manager on Site, Internet Included |
|---|---|
| Utilities | 3-Phase Electric, Public Water |
| Parking | 2+ Spaces, Driveway, Garage - Attached |
| # of Garages | 2 |
| View | Pool |
| Is Waterfront | No |
| Waterfront | None |
| Has Pool | Yes |
| Pool | Inground, Equipment Included |
| Pets Allowed | Yes |
| Subdivision Amenities | Clubhouse, Community Room, Exercise Room, Pickleball, Picnic Area, Playground, Pool, Spa-Hot Tub, Community Tennis Courts, Basketball, Manager on Site, Internet Included |
| Security | Gate - Manned, Security Patrol |
Interior
| Interior Features | Cook Island |
|---|---|
| Appliances | Dryer, Microwave, Range - Electric, Refrigerator, Washer |
| Heating | Central |
| Cooling | Central |
| Fireplace | No |
| # of Stories | 2 |
| Stories | 2.00 |
| Furnished | Furniture Negotiable, Unfurnished |
| Master Bedroom | Separate Shower, Separate Tub |
Exterior
| Exterior Features | Auto Sprinkler, Zoned Sprinkler |
|---|---|
| Lot Description | < 1/4 Acre |
| Windows | Blinds |
| Roof | Barrel |
| Construction | CBS |
| Front Exposure | South |
School Information
| Elementary | Equestrian Trails Elementary |
|---|---|
| Middle | Emerald Cove Middle School |
| High | Palm Beach Central High School |
Additional Information
| Date Listed | August 13th, 2025 |
|---|---|
| Days on Market | 62 |
| Zoning | PUD(ci |
| Foreclosure | No |
| Short Sale | No |
| RE / Bank Owned | No |
| HOA Fees | 326 |
| Parcel ID | 73424417060018860 |
Room Dimensions
| Master Bedroom | 15 x 15 |
|---|---|
| Living Room | 18 x 16 |
| Kitchen | 14 x 10 |
Listing Details
| Office | KW Innovations |
|---|---|
| jackie@jackieellis.com |

