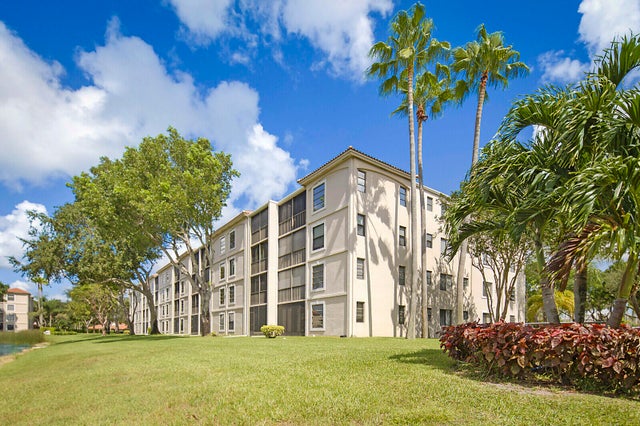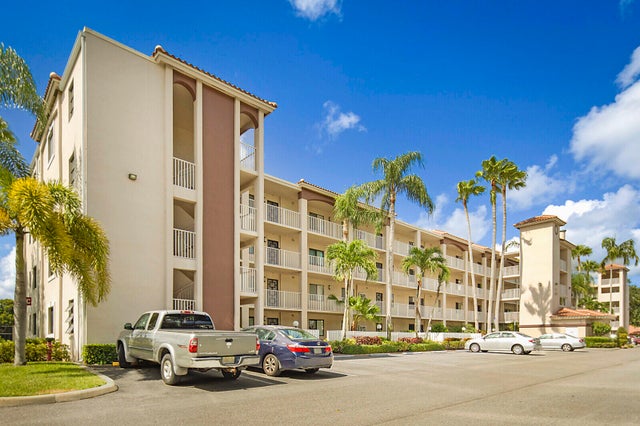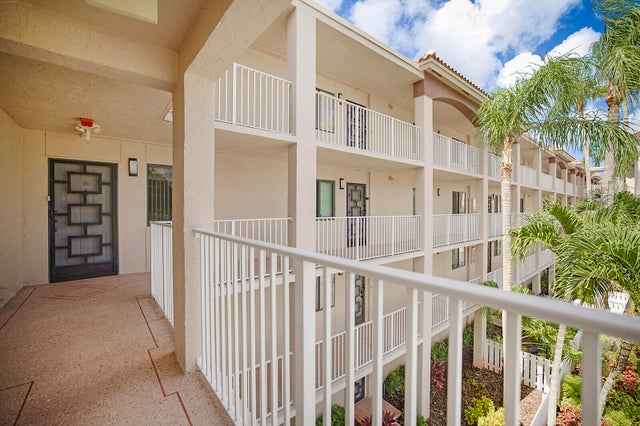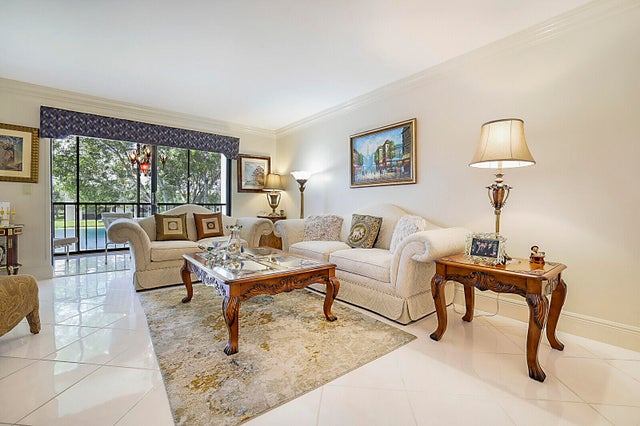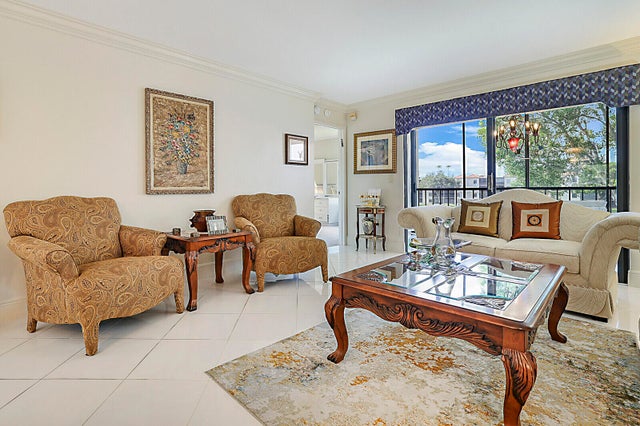About 6037 Pointe Regal Circle #301
Live every day like you're on vacation in this beautifully designed condo that blends style, comfort, and serene water views. From the moment you step inside, you'll be greeted by a bright, open living space with gleaming tile floors, crown molding, and an airy flow that's perfect for relaxing or entertaining. The elegant dining area sparkles under a crystal chandelier, setting the tone for unforgettable gatherings. The updated kitchen offers plenty of cabinetry, sleek counters, and a pass-through window for easy conversation while cooking. Both bathrooms have been updated to a modern elegant style. Wake up to peaceful water views from the master bedroom, then savor your morning coffee on the screened back patio overlooking the water and lush green space. With its tasteful finishes,inviting layout, and an unbeatable backdrop, this home delivers the resort-style lifestyle you've been dreaming of!
Features of 6037 Pointe Regal Circle #301
| MLS® # | RX-11115337 |
|---|---|
| USD | $260,000 |
| CAD | $364,868 |
| CNY | 元1,852,708 |
| EUR | €222,420 |
| GBP | £193,521 |
| RUB | ₽21,110,284 |
| HOA Fees | $920 |
| Bedrooms | 2 |
| Bathrooms | 2.00 |
| Full Baths | 2 |
| Total Square Footage | 1,460 |
| Living Square Footage | 1,460 |
| Square Footage | Tax Rolls |
| Acres | 0.00 |
| Year Built | 1992 |
| Type | Residential |
| Sub-Type | Condo or Coop |
| Unit Floor | 3 |
| Status | Active |
| HOPA | Yes-Verified |
| Membership Equity | No |
Community Information
| Address | 6037 Pointe Regal Circle #301 |
|---|---|
| Area | 4630 |
| Subdivision | HUNTINGTON POINTE |
| Development | Huntington Pointe |
| City | Delray Beach |
| County | Palm Beach |
| State | FL |
| Zip Code | 33484 |
Amenities
| Amenities | Basketball, Bike - Jog, Billiards, Cafe/Restaurant, Clubhouse, Community Room, Elevator, Extra Storage, Exercise Room, Lobby, Manager on Site, Pickleball, Pool, Shuffleboard, Street Lights, Tennis, Workshop |
|---|---|
| Utilities | 3-Phase Electric, Public Sewer, Public Water |
| Parking Spaces | 1 |
| Parking | Assigned, Covered, Guest |
| View | Lake |
| Is Waterfront | Yes |
| Waterfront | Lake |
| Has Pool | No |
| Pets Allowed | Restricted |
| Unit | Corner |
| Subdivision Amenities | Basketball, Bike - Jog, Billiards, Cafe/Restaurant, Clubhouse, Community Room, Elevator, Extra Storage, Exercise Room, Lobby, Manager on Site, Pickleball, Pool, Shuffleboard, Street Lights, Community Tennis Courts, Workshop |
| Security | Gate - Manned, Security Patrol |
Interior
| Interior Features | Built-in Shelves, Closet Cabinets, Elevator, Foyer, Pantry, Walk-in Closet |
|---|---|
| Appliances | Dishwasher, Disposal, Dryer, Microwave, Range - Electric, Refrigerator, Washer, Water Heater - Elec |
| Heating | Central, Electric |
| Cooling | Ceiling Fan, Central, Electric |
| Fireplace | No |
| # of Stories | 4 |
| Stories | 4.00 |
| Furnished | Furniture Negotiable, Partially Furnished |
| Master Bedroom | Separate Shower |
Exterior
| Lot Description | West of US-1 |
|---|---|
| Construction | CBS |
| Front Exposure | North |
Additional Information
| Date Listed | August 13th, 2025 |
|---|---|
| Days on Market | 65 |
| Zoning | RH |
| Foreclosure | No |
| Short Sale | No |
| RE / Bank Owned | No |
| HOA Fees | 920 |
| Parcel ID | 00424615291193010 |
Room Dimensions
| Master Bedroom | 16 x 14 |
|---|---|
| Bedroom 2 | 10 x 12 |
| Living Room | 14 x 36 |
| Kitchen | 9 x 13 |
| Porch | 13 x 9 |
Listing Details
| Office | PBP Real Estate LLC |
|---|---|
| gia@pbpre.com |

