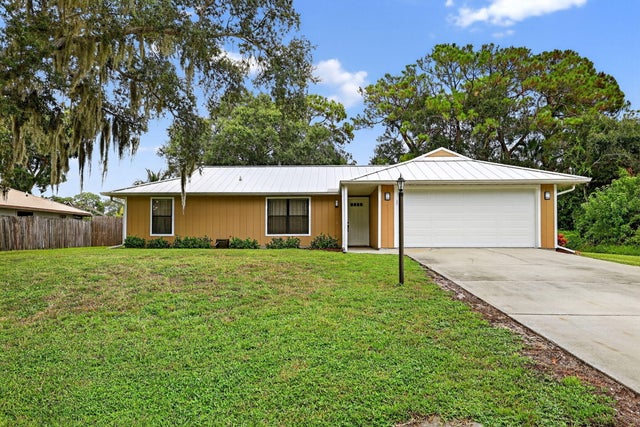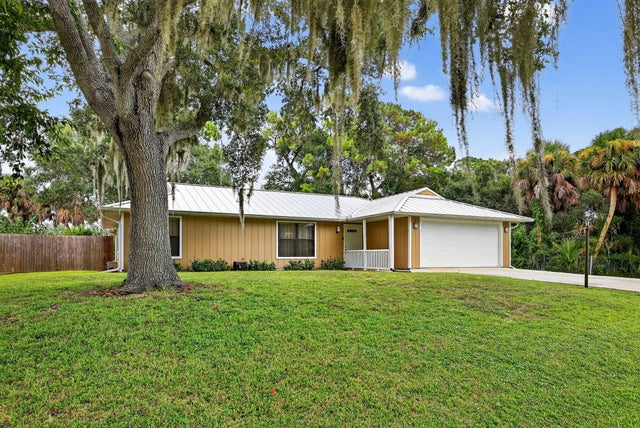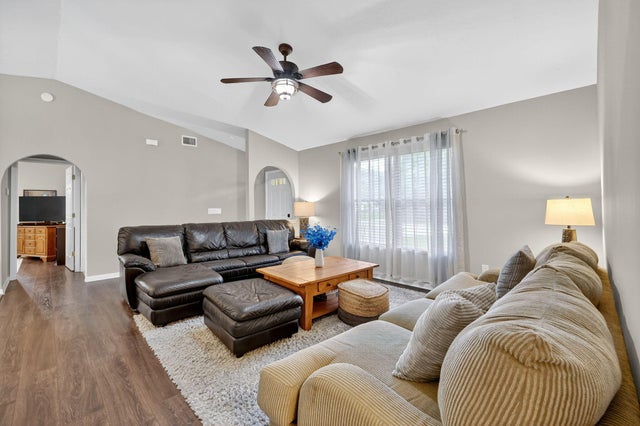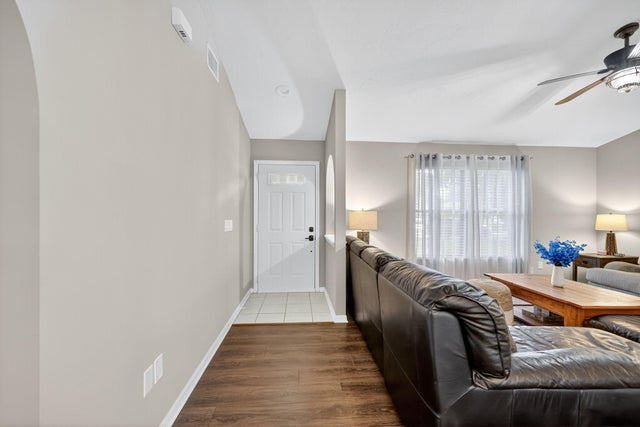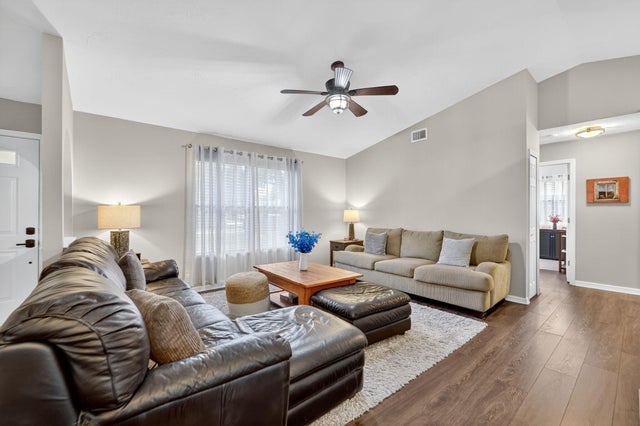About 7902 Fort Walton Avenue
ALL UPDATED = METAL ROOF, GARAGE DOOR, LIFTMASTER GARAGE DOOR OPENER, AC SYSTEM, WELL PUMP... NEW KITCHEN, BATHROOMS, FLOORS, PAINTED INSIDE AND OUTSIDE... MOVE IN READY!!!... LOCATED NEAR MILES OF PEACEFUL FREE BEACHES, LOCAL PARKS, AND BLUE CYPRESS RECREATION AREA WHICH HOSTS THE TOP BASS FISHING LAKES IN THE COUNTRY. THE PROPERTY HAS A FENCED IN BACKYARD WITH LARGE SHADE TREES, AND THE HOME IS LOCATED ON A QUIET STREET WITH LOTS OF PRIVACY. LAKEWOOD PARK IS A VOLUNTARY POA FOR $75 A YEAR, TO COVER THE PARKS AND LAKES. COME AND SEE THIS BEAUTIFUL HOME FOR YOURSELF.
Features of 7902 Fort Walton Avenue
| MLS® # | RX-11115286 |
|---|---|
| USD | $323,500 |
| CAD | $453,725 |
| CNY | 元2,305,601 |
| EUR | €277,492 |
| GBP | £241,896 |
| RUB | ₽26,341,893 |
| HOA Fees | $6 |
| Bedrooms | 3 |
| Bathrooms | 2.00 |
| Full Baths | 2 |
| Total Square Footage | 2,152 |
| Living Square Footage | 1,288 |
| Square Footage | Tax Rolls |
| Acres | 0.27 |
| Year Built | 1990 |
| Type | Residential |
| Sub-Type | Single Family Detached |
| Restrictions | None |
| Style | Other Arch |
| Unit Floor | 0 |
| Status | Active Under Contract |
| HOPA | No Hopa |
| Membership Equity | No |
Community Information
| Address | 7902 Fort Walton Avenue |
|---|---|
| Area | 7040 |
| Subdivision | LAKEWOOD PARK UNIT 6 |
| Development | LAKEWOOD PARK |
| City | Fort Pierce |
| County | St. Lucie |
| State | FL |
| Zip Code | 34951 |
Amenities
| Amenities | Park, Picnic Area |
|---|---|
| Utilities | Septic, Well Water |
| Parking | Driveway, Garage - Attached, RV/Boat |
| # of Garages | 2 |
| View | Other |
| Is Waterfront | No |
| Waterfront | None |
| Has Pool | No |
| Pets Allowed | Yes |
| Unit | Interior Hallway |
| Subdivision Amenities | Park, Picnic Area |
Interior
| Interior Features | Laundry Tub, Pull Down Stairs, Split Bedroom, Walk-in Closet |
|---|---|
| Appliances | Auto Garage Open, Dishwasher, Dryer, Microwave, Range - Electric, Refrigerator, Washer, Water Heater - Elec, Water Softener-Owned |
| Heating | Central, Electric |
| Cooling | Ceiling Fan, Central, Electric |
| Fireplace | No |
| # of Stories | 1 |
| Stories | 1.00 |
| Furnished | Furniture Negotiable, Unfurnished |
| Master Bedroom | Combo Tub/Shower |
Exterior
| Exterior Features | Fence, Screened Patio, Shed |
|---|---|
| Lot Description | 1/4 to 1/2 Acre, Paved Road |
| Windows | Bay Window, Blinds |
| Roof | Metal |
| Construction | Frame |
| Front Exposure | South |
Additional Information
| Date Listed | August 13th, 2025 |
|---|---|
| Days on Market | 68 |
| Zoning | RS-4Co |
| Foreclosure | No |
| Short Sale | No |
| RE / Bank Owned | No |
| HOA Fees | 6.25 |
| Parcel ID | 130160601140009 |
Room Dimensions
| Master Bedroom | 15 x 14 |
|---|---|
| Bedroom 2 | 12 x 10 |
| Bedroom 3 | 13 x 10 |
| Living Room | 18 x 12 |
| Kitchen | 10 x 10 |
Listing Details
| Office | The Keyes Company |
|---|---|
| mikepappas@keyes.com |

