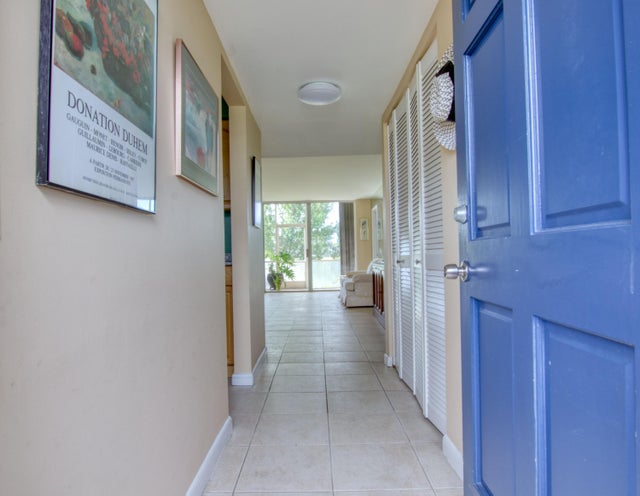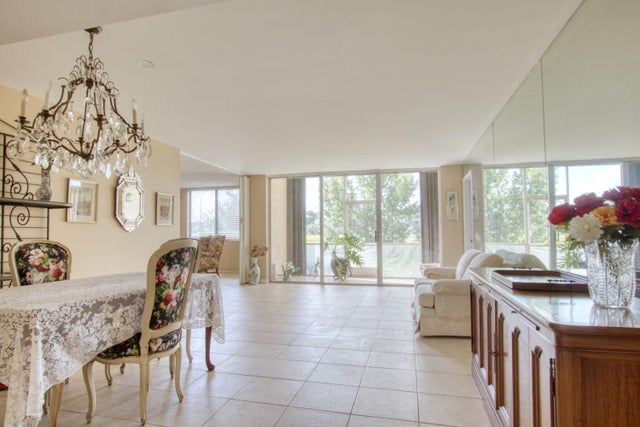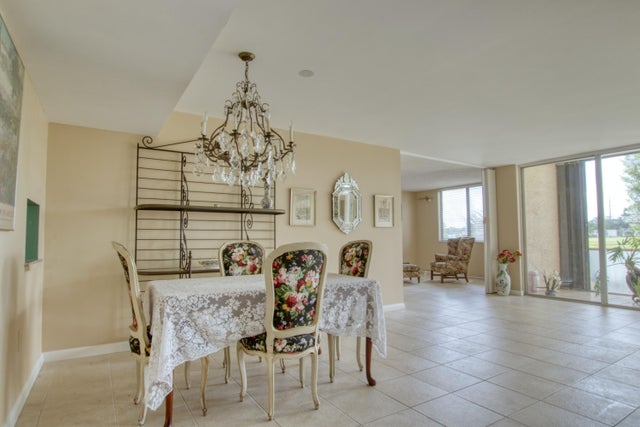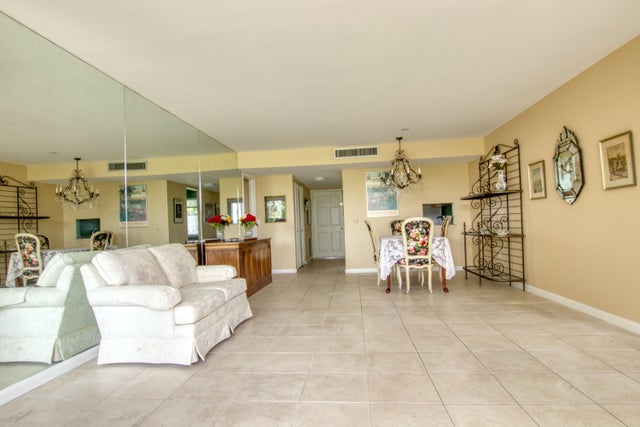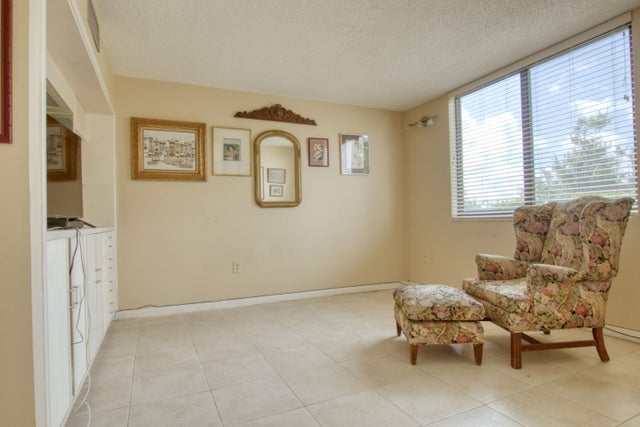About 4260 Deste Court #102
Very Convenient 1st. FLOOR 3.2 open & spacious condo w. screened porch on back side & heated community pool right out your front door. This home is filled with natural sunlight & warm ambiance. Relax w. your morning coffee on your screened porch over looking your lush green grass backyard Enjoy tile throughout, granite, washer, 2 closets in Master Bedroom, extra outside storage, impact windows, accordion shutters & no popcorn ceilings in living area. The Fountains is a gated community with 24-hour security patrols all located on lush tropical grounds. You are minutes away from the Fla. Turnpike & I95. This amazing location is sprinkled with many restaurants, shopping, activities, Polo grounds, airports, medical centers, places of worship and so many beaches to choose from
Features of 4260 Deste Court #102
| MLS® # | RX-11115273 |
|---|---|
| USD | $230,000 |
| CAD | $322,587 |
| CNY | 元1,639,222 |
| EUR | €197,289 |
| GBP | £171,982 |
| RUB | ₽18,728,394 |
| HOA Fees | $707 |
| Bedrooms | 3 |
| Bathrooms | 2.00 |
| Full Baths | 2 |
| Total Square Footage | 1,242 |
| Living Square Footage | 1,167 |
| Square Footage | Tax Rolls |
| Acres | 0.00 |
| Year Built | 1974 |
| Type | Residential |
| Sub-Type | Condo or Coop |
| Restrictions | Buyer Approval, Interview Required, No Lease 1st Year, No RV, Tenant Approval |
| Style | < 4 Floors |
| Unit Floor | 102 |
| Status | Active |
| HOPA | No Hopa |
| Membership Equity | No |
Community Information
| Address | 4260 Deste Court #102 |
|---|---|
| Area | 5760 |
| Subdivision | FOUNTAINS OF PALM BEACH CONDO 5 |
| Development | D Este Court |
| City | Lake Worth |
| County | Palm Beach |
| State | FL |
| Zip Code | 33467 |
Amenities
| Amenities | Common Laundry, Pool, Extra Storage, Trash Chute |
|---|---|
| Utilities | Cable, 3-Phase Electric, Public Sewer, Public Water |
| Parking | Assigned, Guest |
| View | Garden |
| Is Waterfront | No |
| Waterfront | None |
| Has Pool | No |
| Pets Allowed | No |
| Unit | Exterior Catwalk |
| Subdivision Amenities | Common Laundry, Pool, Extra Storage, Trash Chute |
| Security | Gate - Manned, Gate - Unmanned, Security Patrol |
Interior
| Interior Features | Pantry, Walk-in Closet |
|---|---|
| Appliances | Dishwasher, Disposal, Dryer, Microwave, Range - Electric, Refrigerator, Washer, Water Heater - Elec |
| Heating | Central, Electric |
| Cooling | Central, Electric |
| Fireplace | No |
| # of Stories | 3 |
| Stories | 3.00 |
| Furnished | Partially Furnished |
| Master Bedroom | Separate Shower |
Exterior
| Exterior Features | Screen Porch |
|---|---|
| Windows | Sliding |
| Construction | CBS |
| Front Exposure | North |
Additional Information
| Date Listed | August 13th, 2025 |
|---|---|
| Days on Market | 67 |
| Zoning | RH |
| Foreclosure | No |
| Short Sale | No |
| RE / Bank Owned | No |
| HOA Fees | 707.06 |
| Parcel ID | 00424427120001280 |
Room Dimensions
| Master Bedroom | 14 x 12 |
|---|---|
| Bedroom 2 | 13 x 11 |
| Bedroom 3 | 12 x 12 |
| Living Room | 23 x 15 |
| Kitchen | 10 x 8 |
Listing Details
| Office | Swordfish Realty Inc. |
|---|---|
| jason@swordfishrealtyinc.com |

