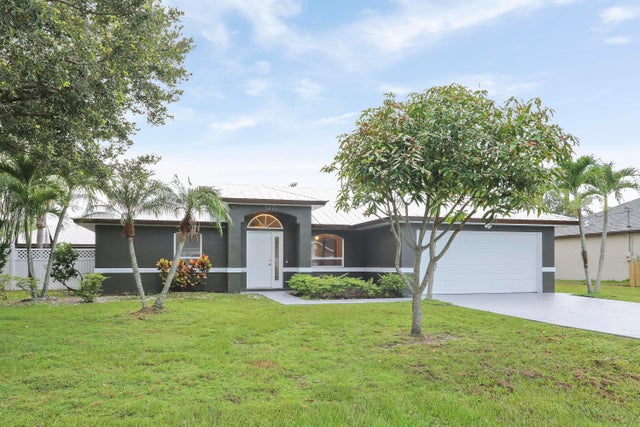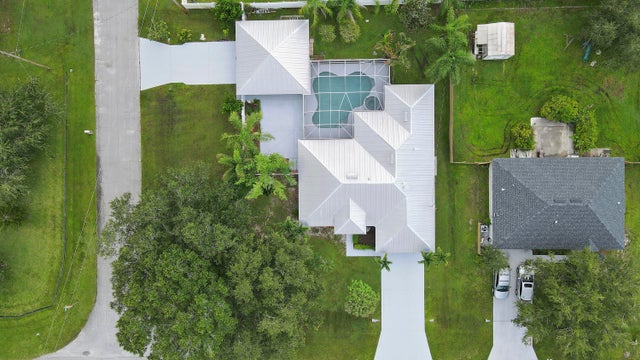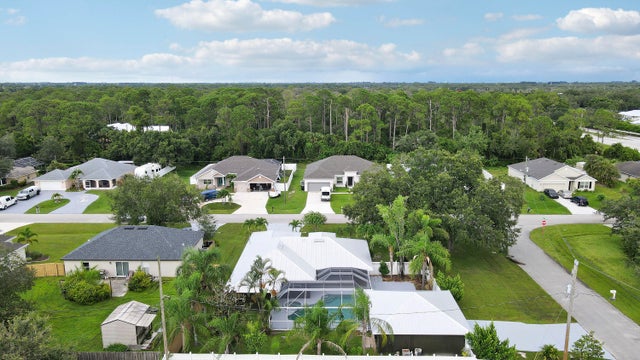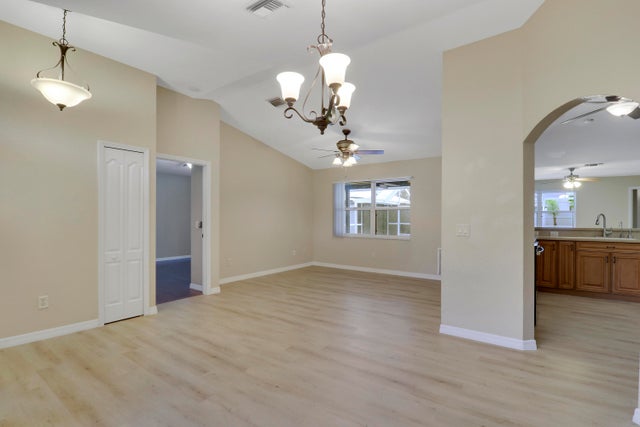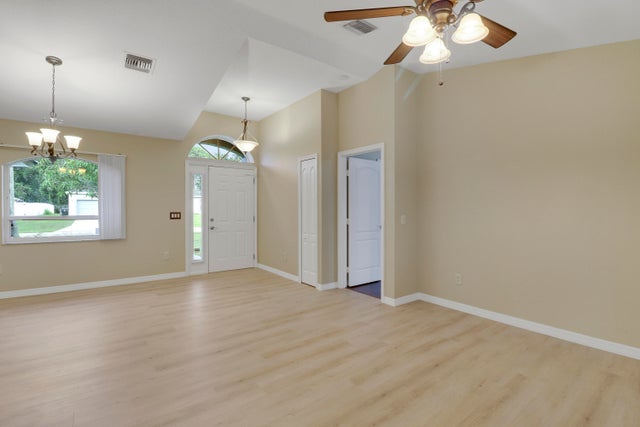About 5475 Nw Scepter Drive
Beautifull 4/2/2 car garage, CBS Home. Huge corner lot property. With a extra separate garage with AC can be easy convert to a mother in law suite good for extra income. 2021 Metal Roof. Heated Pool & Spa. Pool Screen Redone in June 2025
Features of 5475 Nw Scepter Drive
| MLS® # | RX-11115269 |
|---|---|
| USD | $539,999 |
| CAD | $757,160 |
| CNY | 元3,847,493 |
| EUR | €466,089 |
| GBP | £405,622 |
| RUB | ₽44,141,138 |
| Bedrooms | 4 |
| Bathrooms | 2.00 |
| Full Baths | 2 |
| Total Square Footage | 2,824 |
| Living Square Footage | 1,652 |
| Square Footage | Appraisal |
| Acres | 0.32 |
| Year Built | 1997 |
| Type | Residential |
| Sub-Type | Single Family Detached |
| Restrictions | None |
| Style | Contemporary, Ranch |
| Unit Floor | 0 |
| Status | Active |
| HOPA | No Hopa |
| Membership Equity | No |
Community Information
| Address | 5475 Nw Scepter Drive |
|---|---|
| Area | 7370 |
| Subdivision | PORT ST LUCIE SECTION 48 1ST REPLAT |
| City | Port Saint Lucie |
| County | St. Lucie |
| State | FL |
| Zip Code | 34983 |
Amenities
| Amenities | None |
|---|---|
| Utilities | 3-Phase Electric, Public Sewer, Public Water |
| Parking | Garage - Attached, Garage - Detached |
| # of Garages | 4 |
| View | Pool |
| Is Waterfront | No |
| Waterfront | None |
| Has Pool | Yes |
| Pool | Heated, Inground, Screened, Spa |
| Pets Allowed | Yes |
| Unit | Corner |
| Subdivision Amenities | None |
| Security | TV Camera |
| Guest House | No |
Interior
| Interior Features | Roman Tub |
|---|---|
| Appliances | Auto Garage Open, Dishwasher, Disposal, Dryer, Microwave, Range - Electric, Refrigerator, Smoke Detector, Storm Shutters, Washer, Water Heater - Elec |
| Heating | Central, Electric |
| Cooling | Ceiling Fan, Central, Electric |
| Fireplace | No |
| # of Stories | 1 |
| Stories | 1.00 |
| Furnished | Unfurnished |
| Master Bedroom | Separate Tub |
Exterior
| Exterior Features | Deck, Fence, Fruit Tree(s), Shutters, Extra Building |
|---|---|
| Lot Description | 1/4 to 1/2 Acre |
| Roof | Metal |
| Construction | CBS, Concrete |
| Front Exposure | North |
Additional Information
| Date Listed | August 13th, 2025 |
|---|---|
| Days on Market | 70 |
| Zoning | RS-2PS |
| Foreclosure | No |
| Short Sale | No |
| RE / Bank Owned | No |
| Parcel ID | 342074104810000 |
Room Dimensions
| Master Bedroom | 13 x 14 |
|---|---|
| Bedroom 2 | 10 x 10 |
| Bedroom 3 | 10 x 11 |
| Bedroom 4 | 14 x 10 |
| Living Room | 13 x 11 |
| Kitchen | 11 x 13 |
Listing Details
| Office | Agent Plus Realty |
|---|---|
| agentplusre@gmail.com |

