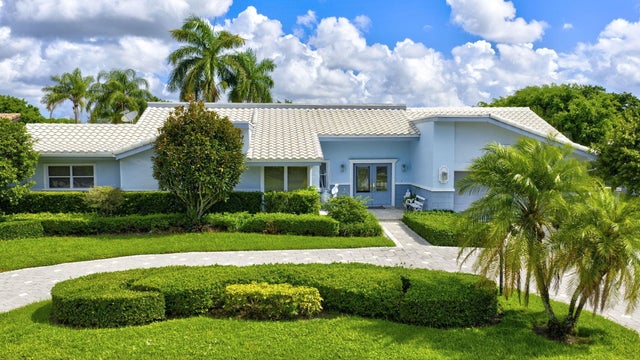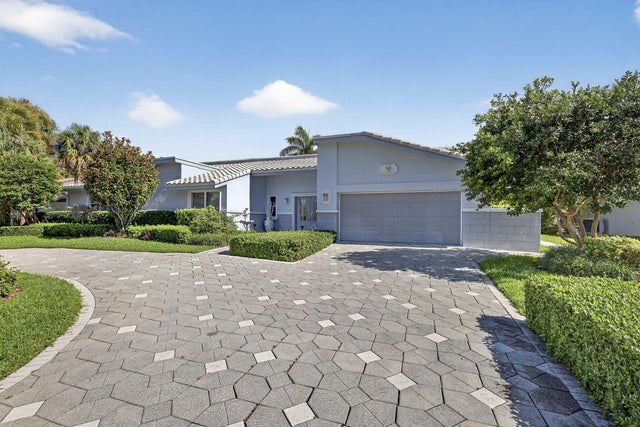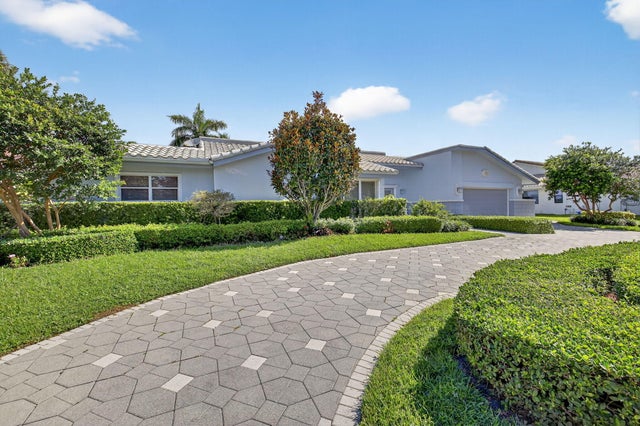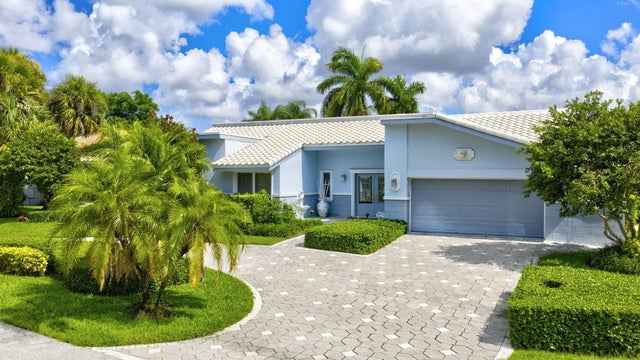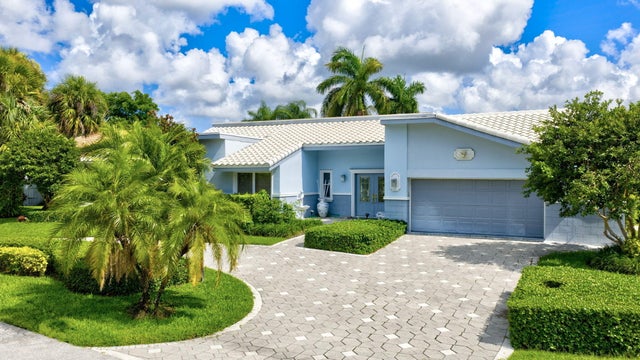About 3533 Pine Lake Court
This expanded 500 Model Home is Situated on a beautiful and private lake property on a boutique street at Seagate Golf at The Hamlet, where membership is always buyers option and never mandatory. Master Suite has 3 walk in closets plus an large sitting room Master bath with separate shower and spa tub. 3 Guest rooms are split from master with an additional 2 full baths and a powder room. Entertaining in your fabulous Great Room Space (Living, Dining Family) and Large Kitchen with great cabinets and convenient Laundry Room. Pool and deck add to the outdoor space adjoining a lake with no houses in view.
Features of 3533 Pine Lake Court
| MLS® # | RX-11115240 |
|---|---|
| USD | $1,500,000 |
| CAD | $2,106,525 |
| CNY | 元10,689,600 |
| EUR | €1,290,855 |
| GBP | £1,123,418 |
| RUB | ₽118,123,500 |
| HOA Fees | $342 |
| Bedrooms | 4 |
| Bathrooms | 4.00 |
| Full Baths | 3 |
| Half Baths | 1 |
| Total Square Footage | 4,510 |
| Living Square Footage | 4,006 |
| Square Footage | Tax Rolls |
| Acres | 0.30 |
| Year Built | 1980 |
| Type | Residential |
| Sub-Type | Single Family Detached |
| Restrictions | Buyer Approval, Interview Required, Lease OK w/Restrict, Tenant Approval, No Boat, No RV |
| Style | Contemporary |
| Unit Floor | 0 |
| Status | Pending |
| HOPA | No Hopa |
| Membership Equity | No |
Community Information
| Address | 3533 Pine Lake Court |
|---|---|
| Area | 4550 |
| Subdivision | SEAGATE GOLF AT THE HAMLET |
| Development | SEAGATE GOLF AT THE HAMLET |
| City | Delray Beach |
| County | Palm Beach |
| State | FL |
| Zip Code | 33445 |
Amenities
| Amenities | Bike - Jog, Manager on Site, Internet Included |
|---|---|
| Utilities | Cable, 3-Phase Electric, Public Sewer, Public Water |
| Parking | Driveway, Garage - Attached, Drive - Circular, Street, Golf Cart, Vehicle Restrictions |
| # of Garages | 3 |
| View | Garden, Pool, Lake |
| Is Waterfront | Yes |
| Waterfront | Lake |
| Has Pool | Yes |
| Pool | Inground, Concrete |
| Pets Allowed | Yes |
| Subdivision Amenities | Bike - Jog, Manager on Site, Internet Included |
| Security | Gate - Manned, Security Patrol, Security Sys-Owned, Burglar Alarm |
| Guest House | No |
Interior
| Interior Features | Closet Cabinets, Ctdrl/Vault Ceilings, Entry Lvl Lvng Area, Foyer, Laundry Tub, Split Bedroom, Volume Ceiling, Walk-in Closet, Wet Bar, Bar |
|---|---|
| Appliances | Auto Garage Open, Dishwasher, Disposal, Dryer, Microwave, Range - Electric, Refrigerator, Smoke Detector, Washer, Water Heater - Elec |
| Heating | Central, Zoned |
| Cooling | Central, Paddle Fans, Zoned |
| Fireplace | No |
| # of Stories | 1 |
| Stories | 1.00 |
| Furnished | Furniture Negotiable |
| Master Bedroom | Dual Sinks, Mstr Bdrm - Ground, Separate Shower, Separate Tub, Whirlpool Spa, Mstr Bdrm - Sitting |
Exterior
| Exterior Features | Fence, Open Patio, Fruit Tree(s), Deck, Auto Sprinkler, Zoned Sprinkler, Awnings, Custom Lighting |
|---|---|
| Lot Description | 1/4 to 1/2 Acre, Paved Road, West of US-1, Treed Lot |
| Windows | Blinds, Drapes, Sliding, Double Hung Metal |
| Roof | Concrete Tile |
| Construction | CBS, Frame/Stucco |
| Front Exposure | South |
School Information
| Elementary | Banyan Creek Elementary School |
|---|---|
| Middle | Carver Middle School |
| High | Atlantic High School |
Additional Information
| Date Listed | August 13th, 2025 |
|---|---|
| Days on Market | 62 |
| Zoning | R-1-A |
| Foreclosure | No |
| Short Sale | No |
| RE / Bank Owned | No |
| HOA Fees | 342 |
| Parcel ID | 12424624140000060 |
Room Dimensions
| Master Bedroom | 29 x 12 |
|---|---|
| Bedroom 2 | 15 x 12 |
| Bedroom 3 | 14 x 17 |
| Bedroom 4 | 14 x 10 |
| Dining Room | 15 x 11 |
| Family Room | 21 x 17 |
| Living Room | 40 x 25 |
| Kitchen | 17 x 10 |
Listing Details
| Office | Engel & Voelkers Delray Beach |
|---|---|
| leannafruin@gmail.com |

