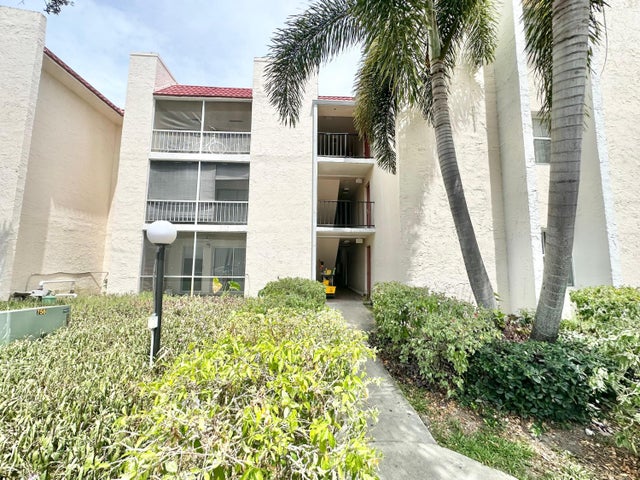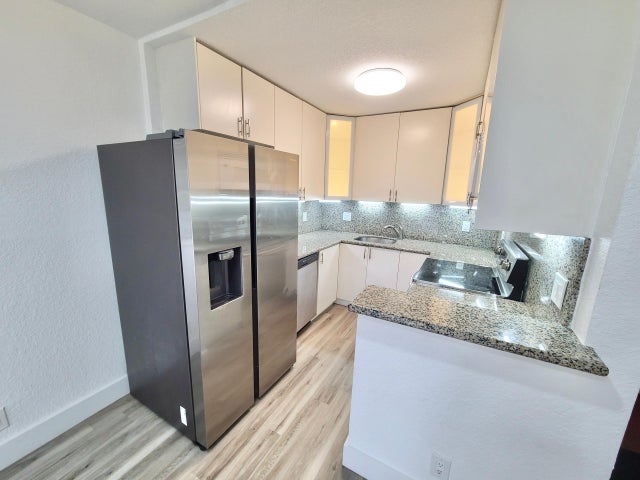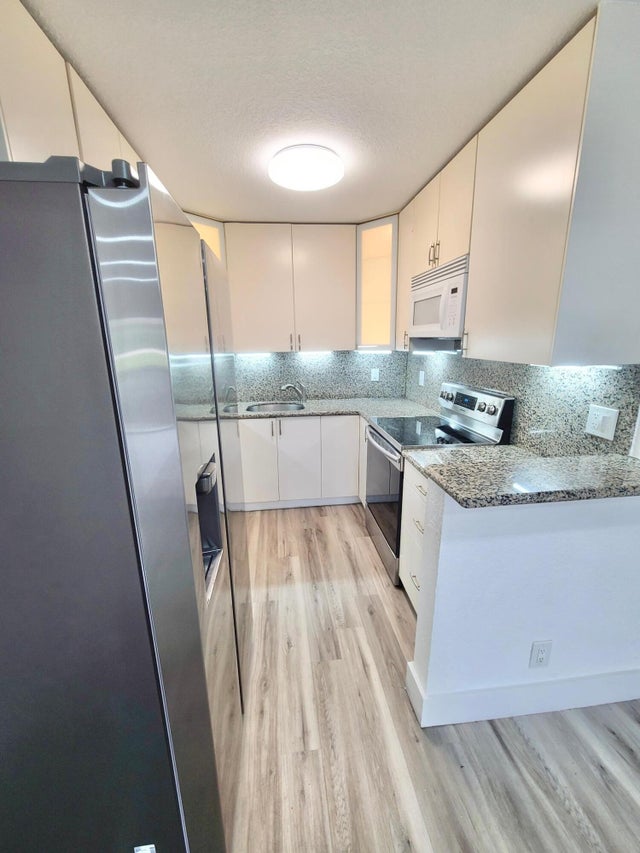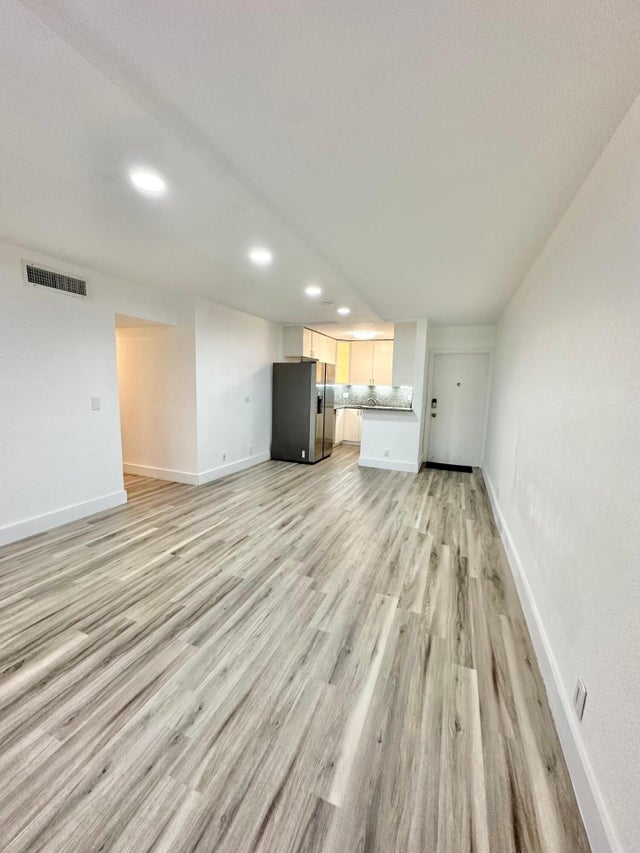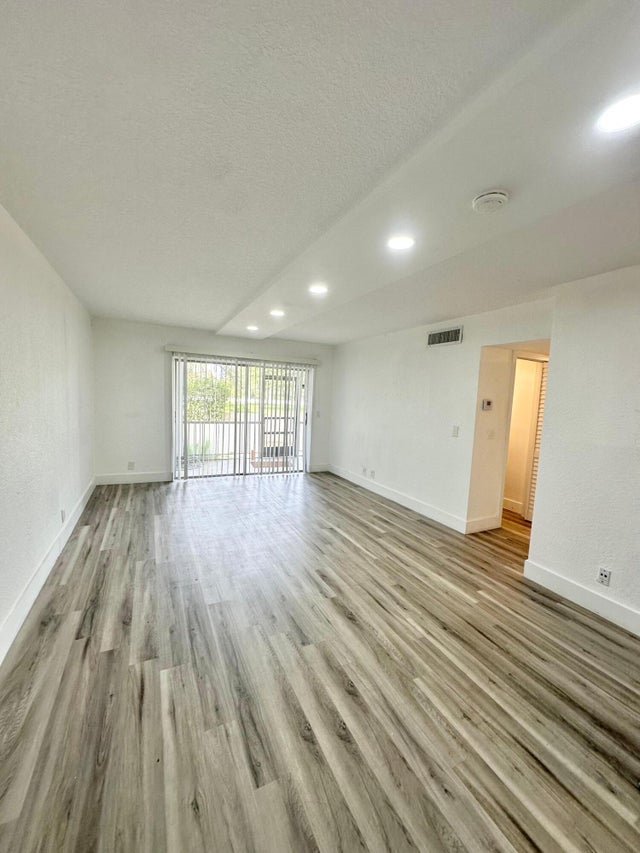About 610 Nw 13th Street #16
Beautiful & Bright 2 Bedroom, 2 Bathroom Apartment All ages welcome! This stunning unit features impact windows, laminate flooring (no carpet), and a serene garden view. Enjoy a spacious layout with a custom-made walk-in closet . Conveniently located within walking distance to FAU and the hospital. Two registered vehicles per unit permitted.
Features of 610 Nw 13th Street #16
| MLS® # | RX-11115237 |
|---|---|
| USD | $280,000 |
| CAD | $391,964 |
| CNY | 元1,991,892 |
| EUR | €241,812 |
| GBP | £212,824 |
| RUB | ₽22,429,064 |
| HOA Fees | $431 |
| Bedrooms | 2 |
| Bathrooms | 2.00 |
| Full Baths | 2 |
| Total Square Footage | 847 |
| Living Square Footage | 847 |
| Square Footage | Tax Rolls |
| Acres | 0.00 |
| Year Built | 1970 |
| Type | Residential |
| Sub-Type | Condo or Coop |
| Restrictions | Buyer Approval, Lease OK, Lease OK w/Restrict, Tenant Approval |
| Unit Floor | 1 |
| Status | Active |
| HOPA | No Hopa |
| Membership Equity | No |
Community Information
| Address | 610 Nw 13th Street #16 |
|---|---|
| Area | 4260 |
| Subdivision | SPANISH OAKS CONDO |
| City | Boca Raton |
| County | Palm Beach |
| State | FL |
| Zip Code | 33486 |
Amenities
| Amenities | Pool |
|---|---|
| Utilities | 3-Phase Electric, Public Water |
| Parking | Assigned, Guest |
| View | Garden |
| Is Waterfront | No |
| Waterfront | None |
| Has Pool | No |
| Pets Allowed | No |
| Unit | Corner, Exterior Catwalk, Garden Apartment |
| Subdivision Amenities | Pool |
| Security | Gate - Manned |
| Guest House | No |
Interior
| Interior Features | Closet Cabinets, Elevator, Walk-in Closet |
|---|---|
| Appliances | Dishwasher, Disposal, Microwave, Range - Electric, Refrigerator, Smoke Detector |
| Heating | Central, Electric |
| Cooling | Central, Electric |
| Fireplace | No |
| # of Stories | 3 |
| Stories | 3.00 |
| Furnished | Unfurnished |
| Master Bedroom | None |
Exterior
| Construction | Mixed |
|---|---|
| Front Exposure | Southwest |
School Information
| Middle | Boca Raton Community Middle School |
|---|---|
| High | Boca Raton Community High School |
Additional Information
| Date Listed | August 13th, 2025 |
|---|---|
| Days on Market | 77 |
| Zoning | R4(cit |
| Foreclosure | No |
| Short Sale | No |
| RE / Bank Owned | No |
| HOA Fees | 431.15 |
| Parcel ID | 06434719226100160 |
Room Dimensions
| Master Bedroom | 12 x 13 |
|---|---|
| Living Room | 18 x 13 |
| Kitchen | 8 x 5 |
Listing Details
| Office | Heartland Realty Group LLC |
|---|---|
| akin@akinsellshomes.com |

