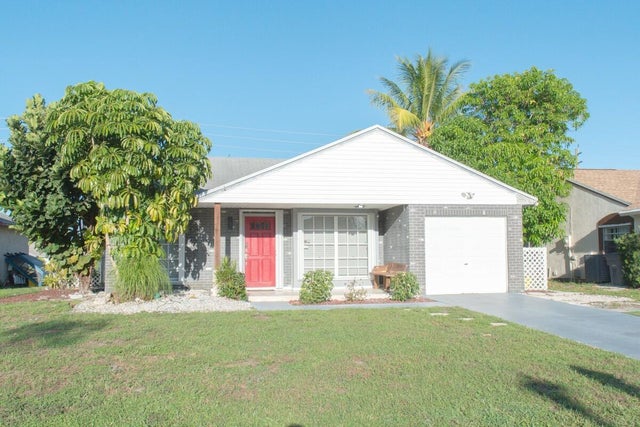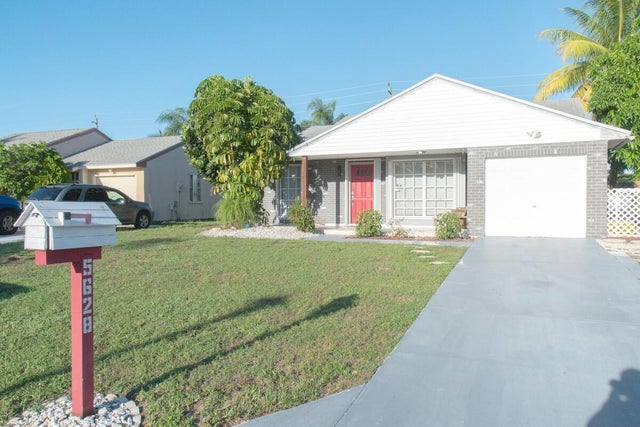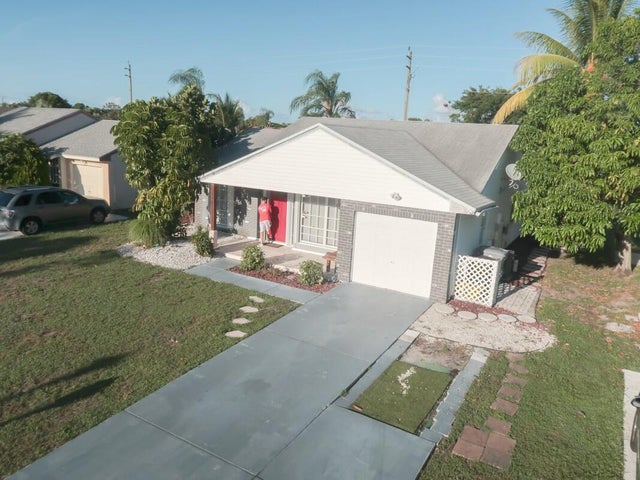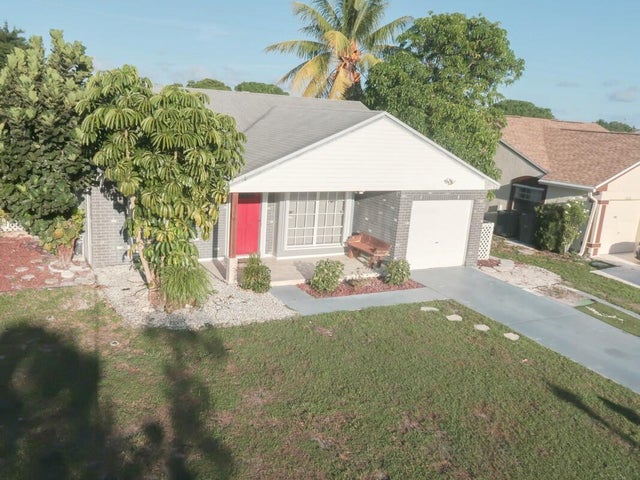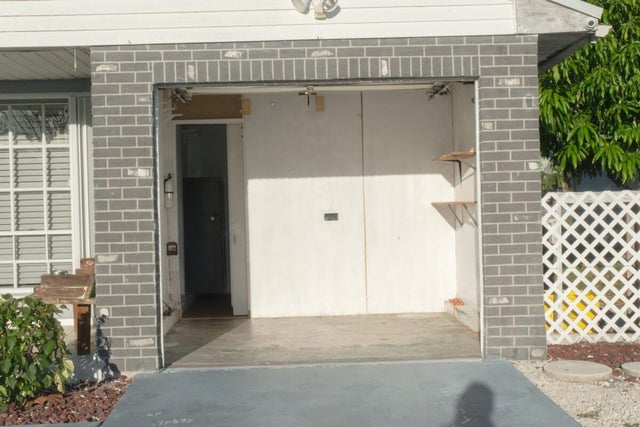About 5628 Pebble Brook Lane
Hurry to take advantage of this lovely home located in the heart of Boynton Beach. The split floor plan has ceramic tile throughout. The large fenced backyard is a perfect touch! Are you looking for a great deal? This home is opportunity knocking. Bring a little love and you will be rewarded. The lot is large with plenty of space. You will fall in love with the area.
Features of 5628 Pebble Brook Lane
| MLS® # | RX-11115225 |
|---|---|
| USD | $408,000 |
| CAD | $571,681 |
| CNY | 元2,902,390 |
| EUR | €352,605 |
| GBP | £310,722 |
| RUB | ₽32,986,678 |
| HOA Fees | $125 |
| Bedrooms | 2 |
| Bathrooms | 2.00 |
| Full Baths | 2 |
| Total Square Footage | 1,349 |
| Living Square Footage | 960 |
| Square Footage | Tax Rolls |
| Acres | 0.13 |
| Year Built | 1985 |
| Type | Residential |
| Sub-Type | Single Family Detached |
| Restrictions | Buyer Approval, Lease OK, No RV |
| Unit Floor | 1 |
| Status | Active |
| HOPA | No Hopa |
| Membership Equity | No |
Community Information
| Address | 5628 Pebble Brook Lane |
|---|---|
| Area | 4600 |
| Subdivision | WATERCHASE WEST 1 |
| City | Boynton Beach |
| County | Palm Beach |
| State | FL |
| Zip Code | 33472 |
Amenities
| Amenities | Pool, Tennis |
|---|---|
| Utilities | 3-Phase Electric, Public Sewer, Public Water |
| # of Garages | 1 |
| View | Canal, Pool, Lagoon, Tennis, Other |
| Is Waterfront | No |
| Waterfront | None |
| Has Pool | No |
| Pets Allowed | Restricted |
| Subdivision Amenities | Pool, Community Tennis Courts |
| Guest House | No |
Interior
| Interior Features | Closet Cabinets, Cook Island |
|---|---|
| Appliances | Dishwasher |
| Heating | Central, Electric |
| Cooling | Ceiling Fan, Central, Electric |
| Fireplace | No |
| # of Stories | 1 |
| Stories | 1.00 |
| Furnished | Unfurnished |
| Master Bedroom | Separate Shower, Separate Tub |
Exterior
| Exterior Features | Fence, Screened Patio, Shutters |
|---|---|
| Lot Description | < 1/4 Acre |
| Construction | Woodside |
| Front Exposure | West |
School Information
| Middle | Christa Mcauliffe Middle School |
|---|---|
| High | Park Vista Community High School |
Additional Information
| Date Listed | August 13th, 2025 |
|---|---|
| Days on Market | 79 |
| Zoning | RTS |
| Foreclosure | No |
| Short Sale | No |
| RE / Bank Owned | No |
| HOA Fees | 125 |
| Parcel ID | 00424514140000150 |
Room Dimensions
| Master Bedroom | 10 x 15 |
|---|---|
| Living Room | 12 x 15 |
| Kitchen | 9 x 16 |
Listing Details
| Office | Partnership Realty Inc. |
|---|---|
| alvarezbroker@gmail.com |

