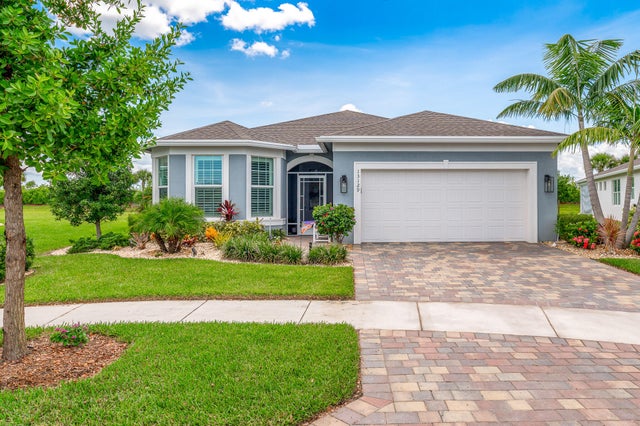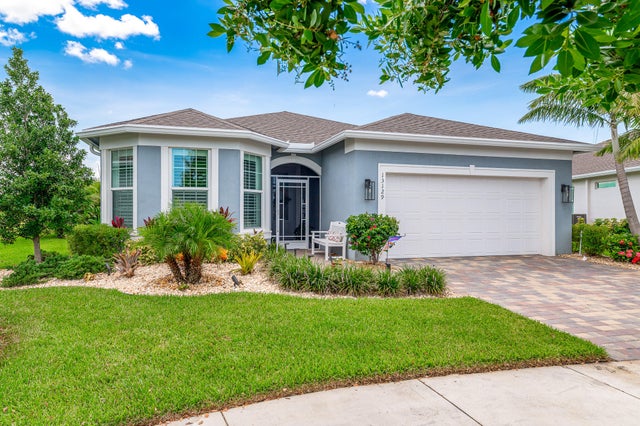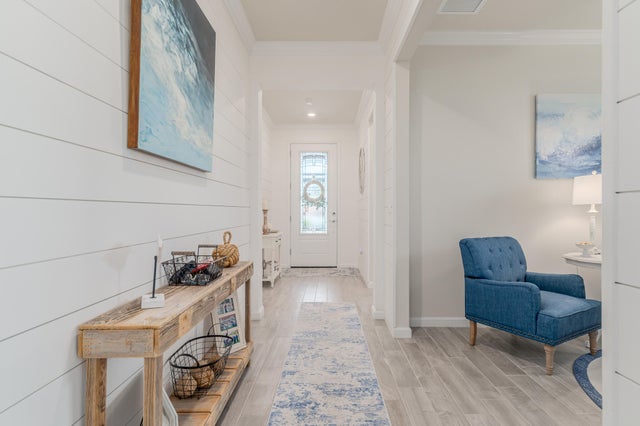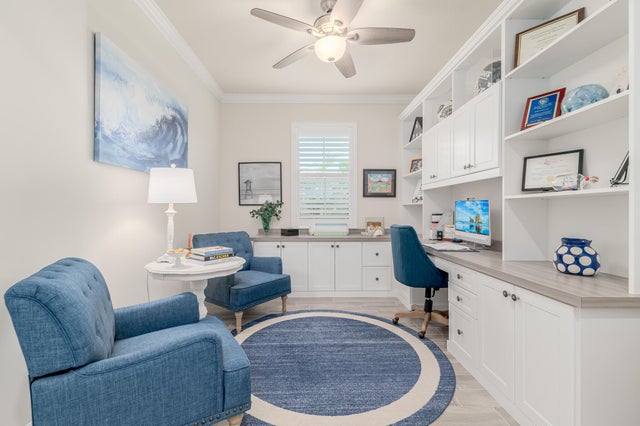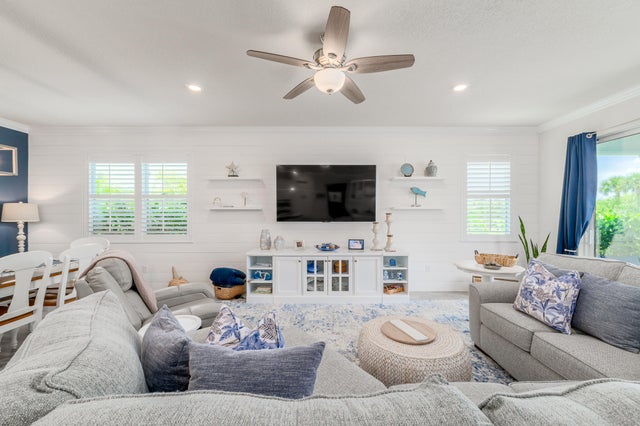About 13129 Sw Vermillion Circle
Live the good life in the premier 55+ community of Del Webb at Tradition! This 2022-built 3BR + den/office, 2BA, 2-car garage home is loaded with upgrades--impact windows, crown molding, plantation shutters, wood-look tile, and an airy open floor plan. The gourmet kitchen shines with quartz countertops, pantry, stainless steel appliances, wall oven, and gas cooktop. Retreat to the spacious primary suite with tray ceilings, walk-in closet, and spa-style en-suite. Step outside to your private backyard oasis with a screened patio, paver deck, hot tub, and room for a pool. All just minutes from shopping, dining, and major highways!
Features of 13129 Sw Vermillion Circle
| MLS® # | RX-11115201 |
|---|---|
| USD | $580,000 |
| CAD | $814,523 |
| CNY | 元4,133,312 |
| EUR | €499,131 |
| GBP | £434,388 |
| RUB | ₽45,674,420 |
| HOA Fees | $543 |
| Bedrooms | 3 |
| Bathrooms | 2.00 |
| Full Baths | 2 |
| Total Square Footage | 3,221 |
| Living Square Footage | 2,055 |
| Square Footage | Tax Rolls |
| Acres | 0.28 |
| Year Built | 2022 |
| Type | Residential |
| Sub-Type | Single Family Detached |
| Style | Traditional |
| Unit Floor | 0 |
| Status | Price Change |
| HOPA | Yes-Verified |
| Membership Equity | No |
Community Information
| Address | 13129 Sw Vermillion Circle |
|---|---|
| Area | 7800 |
| Subdivision | DEL WEBB AT TRADITION PLAT NO. 4 |
| City | Port Saint Lucie |
| County | St. Lucie |
| State | FL |
| Zip Code | 34987 |
Amenities
| Amenities | Bocce Ball, Clubhouse, Community Room, Exercise Room, Pickleball, Sidewalks, Street Lights, Tennis |
|---|---|
| Utilities | Public Sewer, Public Water |
| Parking | 2+ Spaces, Driveway, Garage - Attached |
| # of Garages | 2 |
| Is Waterfront | No |
| Waterfront | None |
| Has Pool | No |
| Pets Allowed | Yes |
| Subdivision Amenities | Bocce Ball, Clubhouse, Community Room, Exercise Room, Pickleball, Sidewalks, Street Lights, Community Tennis Courts |
Interior
| Interior Features | Cook Island, Pantry, Split Bedroom, Walk-in Closet |
|---|---|
| Appliances | Dishwasher, Microwave, Refrigerator, Wall Oven, Range - Gas |
| Heating | Central, Electric |
| Cooling | Central, Electric |
| Fireplace | No |
| # of Stories | 1 |
| Stories | 1.00 |
| Furnished | Unfurnished |
| Master Bedroom | Dual Sinks, Separate Shower |
Exterior
| Exterior Features | Room for Pool, Screened Patio |
|---|---|
| Lot Description | 1/4 to 1/2 Acre |
| Roof | Comp Shingle |
| Construction | CBS |
| Front Exposure | East |
Additional Information
| Date Listed | August 13th, 2025 |
|---|---|
| Days on Market | 62 |
| Zoning | Master |
| Foreclosure | No |
| Short Sale | No |
| RE / Bank Owned | No |
| HOA Fees | 542.55 |
| Parcel ID | 432760100870004 |
Room Dimensions
| Master Bedroom | 14 x 16 |
|---|---|
| Living Room | 14 x 19 |
| Kitchen | 14 x 10 |
Listing Details
| Office | LYNQ Real Estate |
|---|---|
| sbanasiak419@comcast.net |

