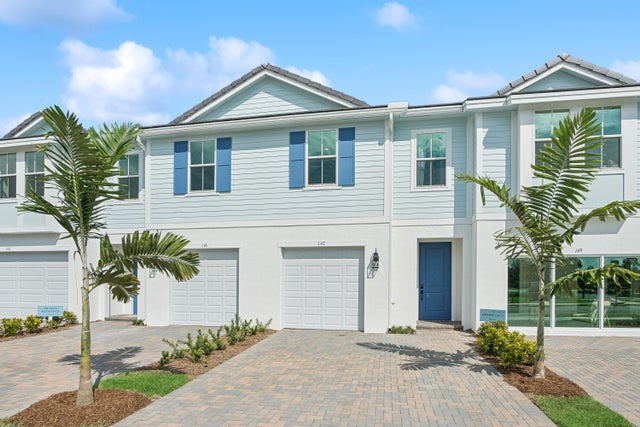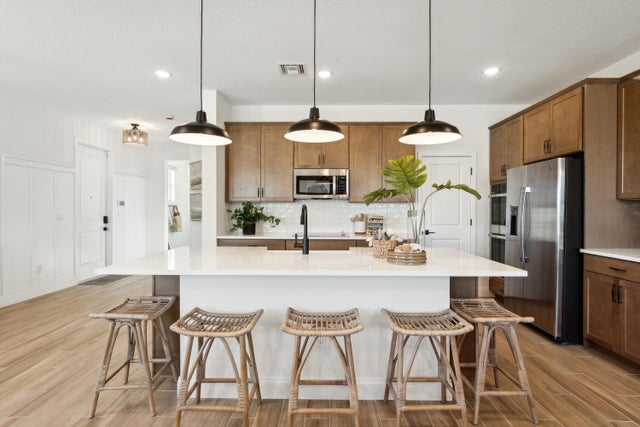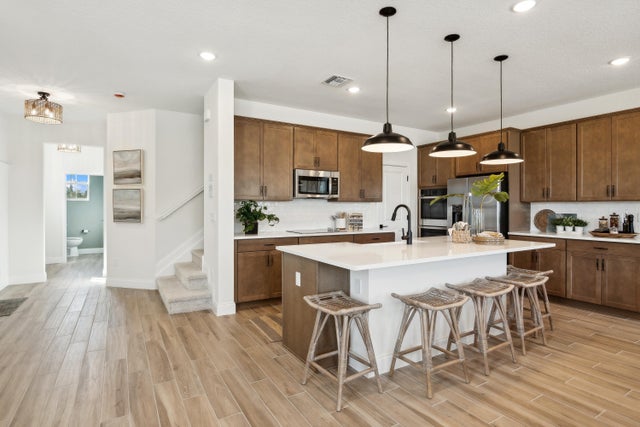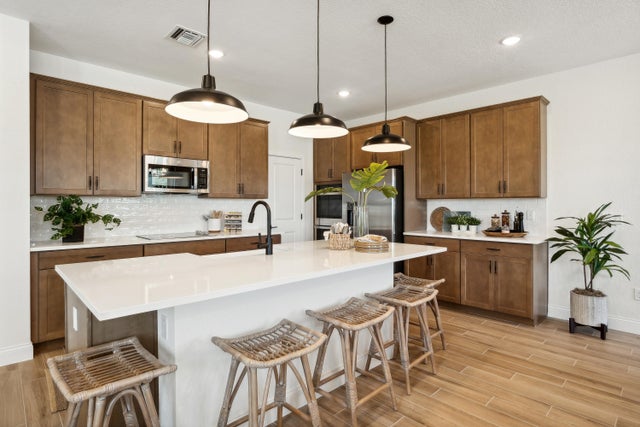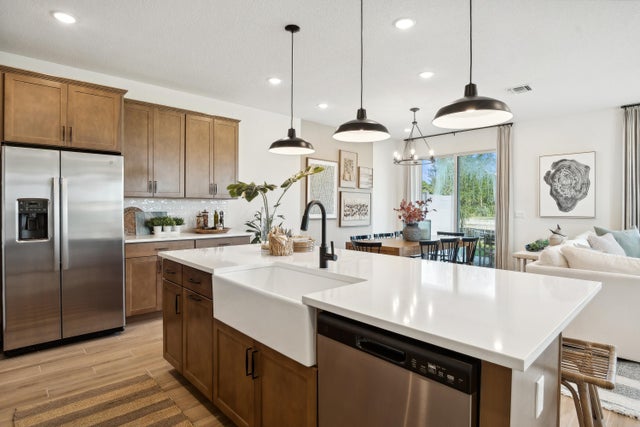About 130 Se Birch Terrace #1580
Fullerton III - Stylish Farmhouse Living with Modern Comforts1,986 Sq Ft | 2 Stories | 3 Beds | 2.5 Baths | 2-Car GarageThis beautifully designed Fullerton III features a gourmet kitchen with Brellin White cabinetry and sleek Arctic White quartz countertops and island -- perfect for cooking and entertaining. The grand great room provides ample space to host guests, while the dining area offers direct access to a private outdoor patio, ideal for indoor-outdoor living.Upstairs, a versatile loft space is perfect for a den, home office, or additional living area. The stunning primary suite boasts feature walls, a spacious walk-in closet, and a spa-inspired bath with dual vanities and matte black accents, combining elegance and functionality.Additional highlights include featurewalls in the foyer, a convenient upstairs laundry with GE washer and dryer included, and a Home Technology Suite standard for modern convenience throughout the home. Community Amenities Enjoy resort-style living at Salerno Reserve, featuring a sparkling pool and cabanas, pickleball courts, a tot lot, and peaceful walking trails around scenic ponds. Whether you want to unwind or stay active, this community has it all just steps from your door. Prime Location Easy access to I-95 and the Florida Turnpike Minutes from Stuart Beach and other beautiful South Florida coastal gems Close to shops, dining, and entertainment in historic Downtown Stuart Conveniently located just 40 miles from Palm Beach International Airport Near world-class golf courses, museums, and outdoor recreation options Experience the perfect blend of farmhouse charm, modern technology, and an unbeatable location in the Fullerton III at Salerno Reserve.
Features of 130 Se Birch Terrace #1580
| MLS® # | RX-11115169 |
|---|---|
| USD | $474,995 |
| CAD | $666,114 |
| CNY | 元3,383,104 |
| EUR | €409,026 |
| GBP | £356,676 |
| RUB | ₽38,392,136 |
| HOA Fees | $271 |
| Bedrooms | 3 |
| Bathrooms | 3.00 |
| Full Baths | 2 |
| Half Baths | 1 |
| Total Square Footage | 2,347 |
| Living Square Footage | 1,986 |
| Square Footage | Developer |
| Acres | 0.05 |
| Year Built | 2024 |
| Type | Residential |
| Sub-Type | Townhouse / Villa / Row |
| Restrictions | Comercial Vehicles Prohibited, Lease OK w/Restrict, No Boat, No RV |
| Style | < 4 Floors, Townhouse |
| Unit Floor | 0 |
| Status | Pending |
| HOPA | No Hopa |
| Membership Equity | No |
Community Information
| Address | 130 Se Birch Terrace #1580 |
|---|---|
| Area | 7 - Stuart - South of Indian St |
| Subdivision | SALERNO RESERVE AT SHOWCASE PUD PHASE 2 |
| Development | Salerno Reserve Townhomes |
| City | Stuart |
| County | Martin |
| State | FL |
| Zip Code | 34997 |
Amenities
| Amenities | Cabana, Pickleball, Pool, Sidewalks |
|---|---|
| Utilities | Cable, 3-Phase Electric, Public Sewer, Public Water |
| Parking | Driveway, Garage - Attached, Vehicle Restrictions |
| # of Garages | 1 |
| View | Garden |
| Is Waterfront | No |
| Waterfront | None |
| Has Pool | No |
| Pets Allowed | Yes |
| Subdivision Amenities | Cabana, Pickleball, Pool, Sidewalks |
| Security | Gate - Unmanned |
Interior
| Interior Features | Entry Lvl Lvng Area, Foyer, Cook Island, Pantry, Walk-in Closet |
|---|---|
| Appliances | Auto Garage Open, Dishwasher, Dryer, Microwave, Range - Electric, Refrigerator, Smoke Detector, Wall Oven, Washer, Water Heater - Elec |
| Heating | Central |
| Cooling | Central |
| Fireplace | No |
| # of Stories | 2 |
| Stories | 2.00 |
| Furnished | Unfurnished |
| Master Bedroom | Dual Sinks |
Exterior
| Exterior Features | Auto Sprinkler, Open Patio, Zoned Sprinkler |
|---|---|
| Lot Description | < 1/4 Acre |
| Windows | Hurricane Windows |
| Roof | Concrete Tile |
| Construction | CBS |
| Front Exposure | North |
School Information
| Elementary | Pinewood Elementary School |
|---|---|
| Middle | Dr. David L. Anderson Middle School |
| High | Martin County High School |
Additional Information
| Date Listed | August 12th, 2025 |
|---|---|
| Days on Market | 73 |
| Zoning | Unknown |
| Foreclosure | No |
| Short Sale | No |
| RE / Bank Owned | No |
| HOA Fees | 270.65 |
| Parcel ID | 553841428000008000 |
Room Dimensions
| Master Bedroom | 13.3 x 17.7 |
|---|---|
| Bedroom 2 | 10.2 x 13.1 |
| Bedroom 3 | 11.1 x 11.2 |
| Dining Room | 9.8 x 18.11 |
| Living Room | 14.3 x 15.2 |
| Kitchen | 14.7 x 10 |
| Bonus Room | 18.9 x 19.11 |
Listing Details
| Office | K Hovnanian Florida Realty |
|---|---|
| gakellino@khov.com |

