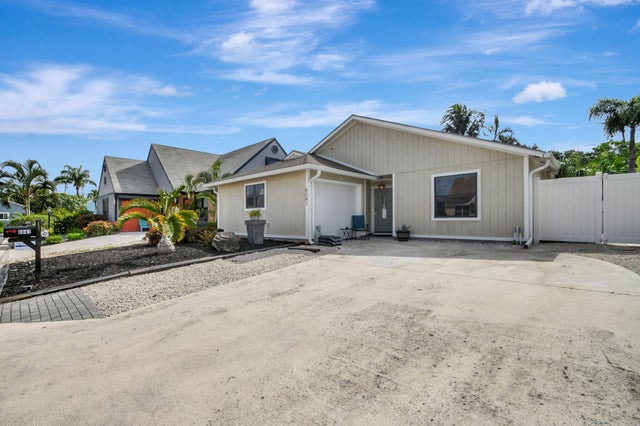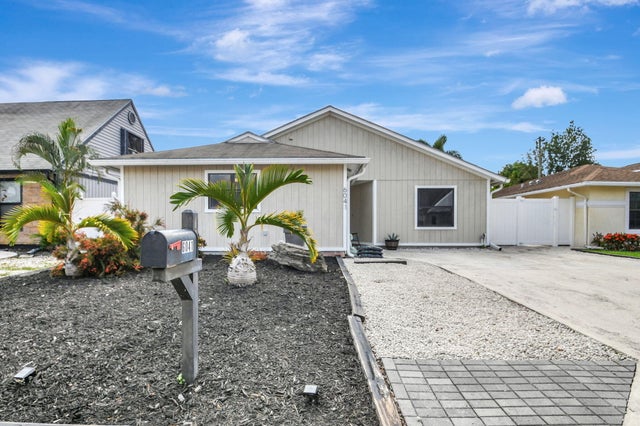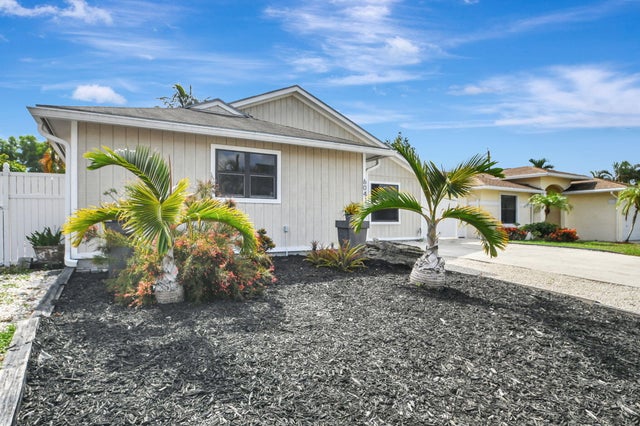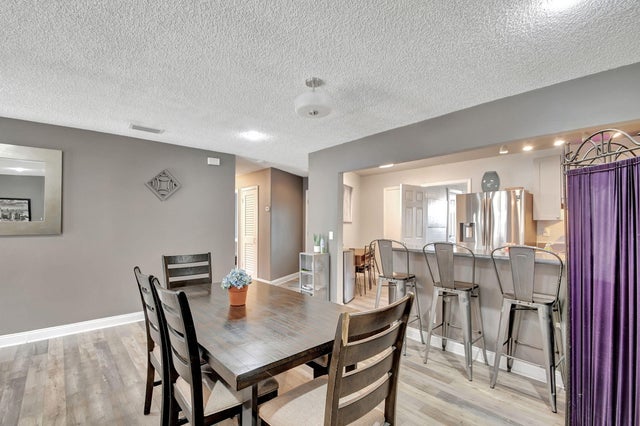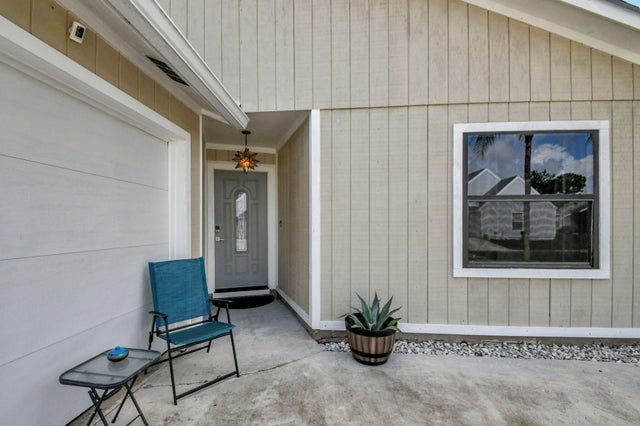About 6041 Lace Wood Circle
Welcome to this meticulously maintained and completely renovated 3 bed 2 bath + BONUS ROOM with oversized driveway for 3-5 cars. With Over 1600 sqft under air, no detail has been overlooked inside and out. All new flooring and baseboards in every room, the kitchen wall opened to make the room feel even bigger. All stainless steel Samsung appliances. 3 huge glass sliders and a glass block wall in the shower that brings in a ton of natural light. New AC, new fence, new hot tub, new electrical box, new gutters, and that's just to name a few of the many upgrades. Backyard is perfect for entertaining with its tranquil fountain and tropical landscape. Front and side yard redone to provide a low maintenance property with an even lower HOA at just $165. Also all Furniture negotiable.
Features of 6041 Lace Wood Circle
| MLS® # | RX-11115165 |
|---|---|
| USD | $471,000 |
| CAD | $661,449 |
| CNY | 元3,356,534 |
| EUR | €405,328 |
| GBP | £352,753 |
| RUB | ₽37,090,779 |
| HOA Fees | $165 |
| Bedrooms | 3 |
| Bathrooms | 2.00 |
| Full Baths | 2 |
| Total Square Footage | 1,642 |
| Living Square Footage | 1,570 |
| Square Footage | Tax Rolls |
| Acres | 0.10 |
| Year Built | 1986 |
| Type | Residential |
| Sub-Type | Single Family Detached |
| Restrictions | Buyer Approval, Lease OK w/Restrict, No Lease First 2 Years |
| Unit Floor | 0 |
| Status | Price Change |
| HOPA | No Hopa |
| Membership Equity | No |
Community Information
| Address | 6041 Lace Wood Circle |
|---|---|
| Area | 5710 |
| Subdivision | LOFTS |
| City | Lake Worth |
| County | Palm Beach |
| State | FL |
| Zip Code | 33462 |
Amenities
| Amenities | Playground |
|---|---|
| Utilities | Cable, 3-Phase Electric, Public Sewer, Public Water |
| Parking | 2+ Spaces |
| View | Garden |
| Is Waterfront | No |
| Waterfront | None |
| Has Pool | No |
| Pets Allowed | Yes |
| Subdivision Amenities | Playground |
| Security | None |
Interior
| Interior Features | Built-in Shelves, Closet Cabinets, Entry Lvl Lvng Area, Foyer, Pantry, Split Bedroom, Walk-in Closet |
|---|---|
| Appliances | Dishwasher, Dryer, Range - Electric, Refrigerator, Washer, Water Heater - Elec |
| Heating | Central, Electric |
| Cooling | Central, Electric |
| Fireplace | No |
| # of Stories | 1 |
| Stories | 1.00 |
| Furnished | Furniture Negotiable |
| Master Bedroom | Mstr Bdrm - Ground, Separate Shower |
Exterior
| Exterior Features | Custom Lighting, Fence, Open Patio, Room for Pool, Shed |
|---|---|
| Lot Description | < 1/4 Acre |
| Windows | Blinds, Sliding, Drapes |
| Roof | Comp Shingle |
| Construction | Frame, Fiber Cement Siding |
| Front Exposure | West |
School Information
| Elementary | Starlight Cove Elementary School |
|---|---|
| Middle | Tradewinds Middle School |
| High | Santaluces Community High |
Additional Information
| Date Listed | August 12th, 2025 |
|---|---|
| Days on Market | 64 |
| Zoning | RM |
| Foreclosure | No |
| Short Sale | No |
| RE / Bank Owned | No |
| HOA Fees | 165 |
| Parcel ID | 00424437010030060 |
Room Dimensions
| Master Bedroom | 18 x 11 |
|---|---|
| Living Room | 20 x 18 |
| Kitchen | 16 x 9 |
Listing Details
| Office | LPT Realty, LLC |
|---|---|
| flbrokers@lptrealty.com |

