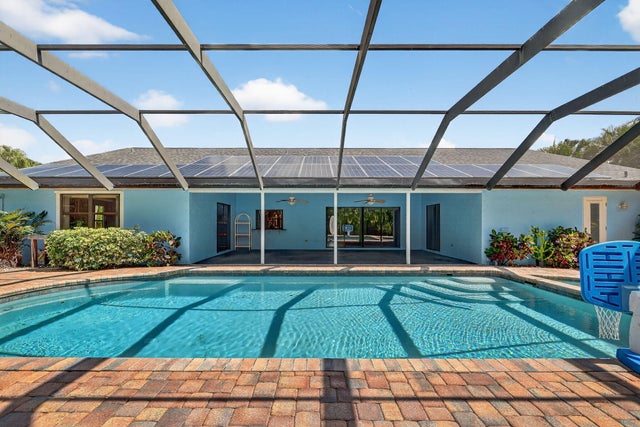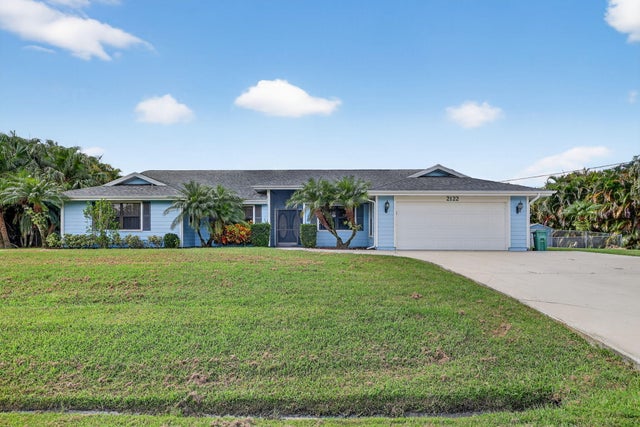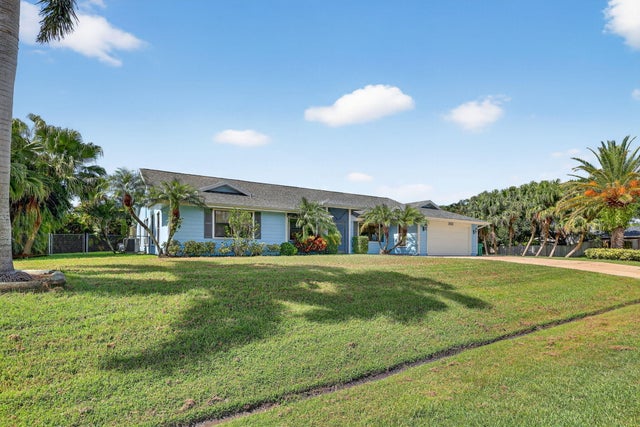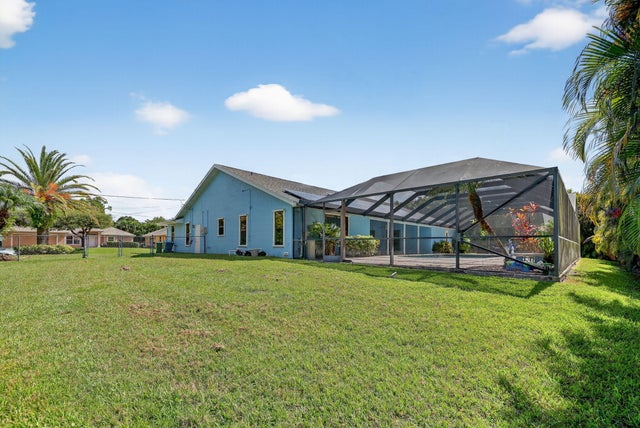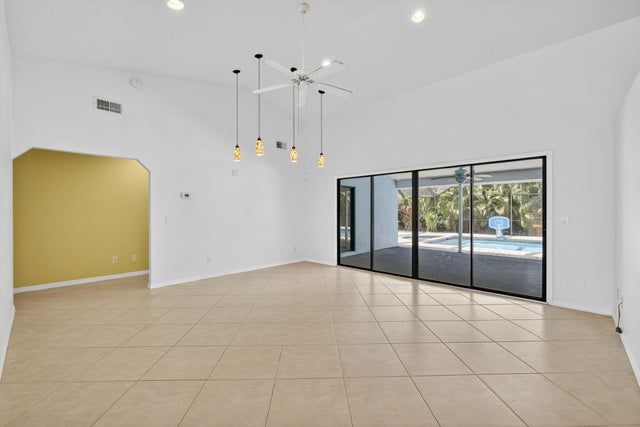About 2122 Sw Cadiz Avenue
Stunning 4-bed, 3-bath pool home with 2-car garage on nearly half an acre in Hidden Oaks community. 2,414 sq. ft. of bright, open living space with volume ceilings. Newer roof (2022). Kitchen equipped with stainless steel appliances, gas stove with dual ovens, two pantries, and ample granite counter space. Master suite includes dual walk-in closets and en-suite bath with soaking tub, spa-style shower, and dual vanities. Multiple living areas open to screened, heated pool/spa with paver deck. Lush, well-irrigated landscaping to enjoy. Back yard shed for extra storage. No HOA! Minutes from shopping, dining, parks, and major roads. Treasure Coast beach fun nearby! Move-in ready with privacy, functionality, and outdoor living. A must-see so schedule your showing today!
Features of 2122 Sw Cadiz Avenue
| MLS® # | RX-11115125 |
|---|---|
| USD | $525,000 |
| CAD | $734,696 |
| CNY | 元3,740,100 |
| EUR | €452,557 |
| GBP | £393,450 |
| RUB | ₽42,656,618 |
| Bedrooms | 4 |
| Bathrooms | 3.00 |
| Full Baths | 3 |
| Total Square Footage | 3,455 |
| Living Square Footage | 2,414 |
| Square Footage | Tax Rolls |
| Acres | 0.46 |
| Year Built | 1990 |
| Type | Residential |
| Sub-Type | Single Family Detached |
| Restrictions | None |
| Style | < 4 Floors, Ranch |
| Unit Floor | 0 |
| Status | Price Change |
| HOPA | No Hopa |
| Membership Equity | No |
Community Information
| Address | 2122 Sw Cadiz Avenue |
|---|---|
| Area | 7720 |
| Subdivision | PORT ST LUCIE SECTION 31 |
| City | Port Saint Lucie |
| County | St. Lucie |
| State | FL |
| Zip Code | 34953 |
Amenities
| Amenities | None |
|---|---|
| Utilities | Cable, 3-Phase Electric, Public Water, Septic, Gas Natural |
| Parking | 2+ Spaces, Driveway, Garage - Attached |
| # of Garages | 2 |
| View | Pool |
| Is Waterfront | No |
| Waterfront | None |
| Has Pool | Yes |
| Pool | Concrete, Heated, Inground, Spa, Gunite, Screened |
| Pets Allowed | Yes |
| Subdivision Amenities | None |
Interior
| Interior Features | Ctdrl/Vault Ceilings, Entry Lvl Lvng Area, Pantry, Volume Ceiling, Walk-in Closet |
|---|---|
| Appliances | Auto Garage Open, Central Vacuum, Dishwasher, Dryer, Microwave, Refrigerator, Storm Shutters, Washer, Water Heater - Elec, Water Softener-Rntd, Range - Gas, Generator Hookup |
| Heating | Central, Electric, Gas, Solar |
| Cooling | Ceiling Fan, Central, Electric |
| Fireplace | No |
| # of Stories | 1 |
| Stories | 1.00 |
| Furnished | Unfurnished |
| Master Bedroom | Dual Sinks, Mstr Bdrm - Ground, Separate Shower, Separate Tub |
Exterior
| Exterior Features | Covered Patio, Screened Patio, Well Sprinkler, Zoned Sprinkler, Shed |
|---|---|
| Lot Description | 1/4 to 1/2 Acre, Paved Road, West of US-1 |
| Roof | Comp Shingle |
| Construction | Frame/Stucco, Frame, Fiber Cement Siding |
| Front Exposure | North |
Additional Information
| Date Listed | August 12th, 2025 |
|---|---|
| Days on Market | 72 |
| Zoning | RS-2PSL |
| Foreclosure | No |
| Short Sale | No |
| RE / Bank Owned | No |
| Parcel ID | 342065016910003 |
Room Dimensions
| Master Bedroom | 19.4 x 17.11 |
|---|---|
| Bedroom 2 | 13.1 x 12.5 |
| Bedroom 3 | 12.7 x 12.6 |
| Bedroom 4 | 11 x 10.11 |
| Den | 17.4 x 16.1 |
| Dining Room | 19.5 x 10.6 |
| Living Room | 19.5 x 15.7 |
| Kitchen | 22.2 x 11.1 |
| Patio | 29.9 x 15.8 |
Listing Details
| Office | RE/MAX Masterpiece Realty |
|---|---|
| nathan@remaxmasterpiecerealty.com |

