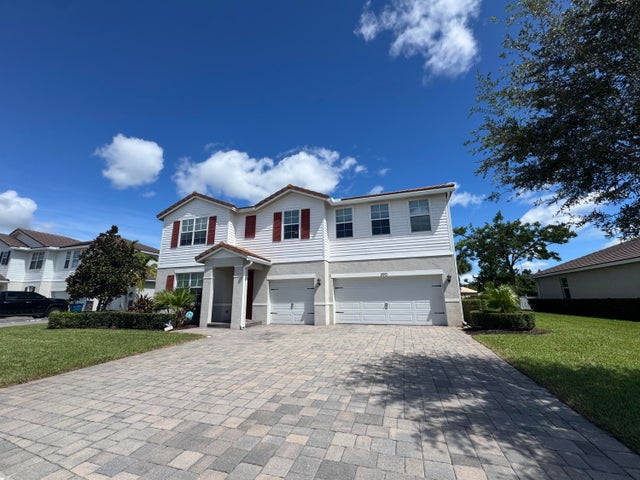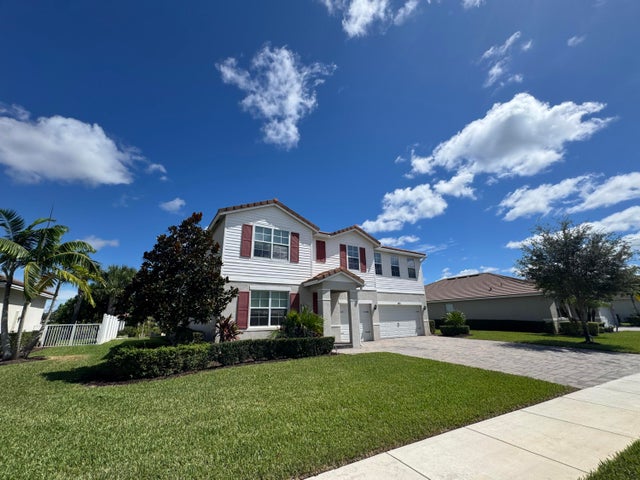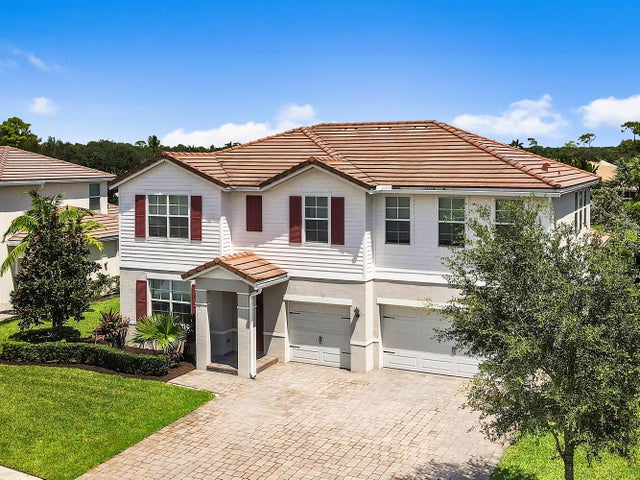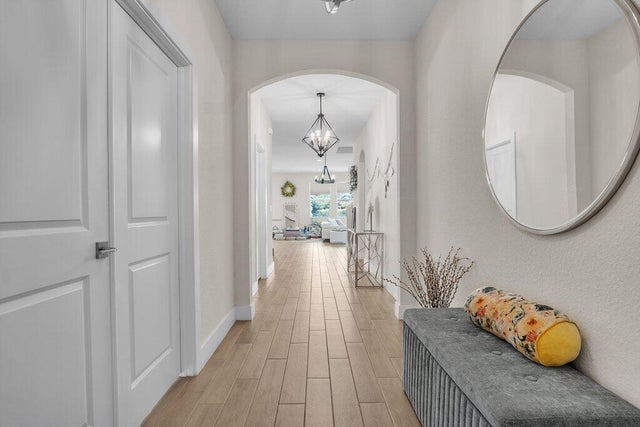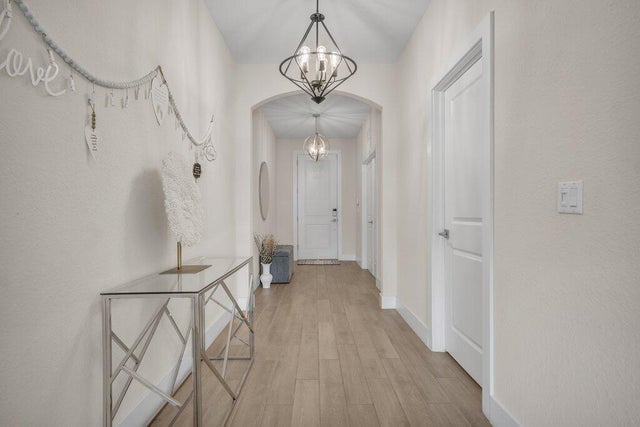About 11971 Cypress Key Way
Fall in love with this waterfront gem--built in 2018 and loaded with high-end finishes throughout! This multi generational 5-bedroom, 3.5-bath plus office and large loft single-family home is designed for both comfort and style, featuring an open, light-filled layout and impact windows for year-round peace of mind. The spacious primary suite is conveniently located on the first floor, providing privacy and easy access without the need for stairs. Upstairs, you'll find an oversized loft, an additional master bedroom, and additional bedrooms, perfect for family or guests. The kitchen and living areas shine with modern touches. Tesla car charger included. Enjoy the fruit trees along with resort-style living with access to a beautiful clubhouse, pool, and gym. Centrally located!!
Open Houses
| Sat, Oct 18th | 12:00pm - 3:00pm |
|---|
Features of 11971 Cypress Key Way
| MLS® # | RX-11115075 |
|---|---|
| USD | $988,000 |
| CAD | $1,387,498 |
| CNY | 元7,040,883 |
| EUR | €850,243 |
| GBP | £739,958 |
| RUB | ₽77,804,012 |
| HOA Fees | $350 |
| Bedrooms | 5 |
| Bathrooms | 4.00 |
| Full Baths | 3 |
| Half Baths | 1 |
| Total Square Footage | 4,568 |
| Living Square Footage | 3,784 |
| Square Footage | Tax Rolls |
| Acres | 0.22 |
| Year Built | 2018 |
| Type | Residential |
| Sub-Type | Single Family Detached |
| Restrictions | Buyer Approval |
| Style | Traditional |
| Unit Floor | 0 |
| Status | Active |
| HOPA | No Hopa |
| Membership Equity | No |
Community Information
| Address | 11971 Cypress Key Way |
|---|---|
| Area | 5530 |
| Subdivision | Park Central |
| City | Royal Palm Beach |
| County | Palm Beach |
| State | FL |
| Zip Code | 33411 |
Amenities
| Amenities | Clubhouse, Exercise Room, Playground, Pool, Sidewalks |
|---|---|
| Utilities | Cable, 3-Phase Electric, Public Sewer, Public Water |
| Parking | 2+ Spaces, Driveway, Garage - Attached |
| # of Garages | 3 |
| View | Lake |
| Is Waterfront | Yes |
| Waterfront | Lake |
| Has Pool | No |
| Pets Allowed | Yes |
| Unit | Multi-Level |
| Subdivision Amenities | Clubhouse, Exercise Room, Playground, Pool, Sidewalks |
| Security | None |
Interior
| Interior Features | Foyer, Cook Island, Pantry, Roman Tub, Split Bedroom, Upstairs Living Area, Volume Ceiling, Walk-in Closet |
|---|---|
| Appliances | Auto Garage Open, Dishwasher, Disposal, Dryer, Microwave, Range - Electric, Refrigerator, Washer, Washer/Dryer Hookup, Water Heater - Elec |
| Heating | Central, Electric |
| Cooling | Ceiling Fan, Central, Electric |
| Fireplace | No |
| # of Stories | 2 |
| Stories | 2.00 |
| Furnished | Unfurnished |
| Master Bedroom | Dual Sinks, Mstr Bdrm - Ground, Separate Shower |
Exterior
| Exterior Features | Auto Sprinkler, Lake/Canal Sprinkler, Open Patio, Well Sprinkler |
|---|---|
| Lot Description | < 1/4 Acre, Paved Road, Public Road, Sidewalks |
| Windows | Blinds, Impact Glass |
| Roof | Barrel |
| Construction | CBS |
| Front Exposure | South |
Additional Information
| Date Listed | August 12th, 2025 |
|---|---|
| Days on Market | 64 |
| Zoning | RES |
| Foreclosure | No |
| Short Sale | No |
| RE / Bank Owned | No |
| HOA Fees | 350 |
| Parcel ID | 72414334140000120 |
Room Dimensions
| Master Bedroom | 16 x 15 |
|---|---|
| Bedroom 2 | 13 x 13 |
| Bedroom 3 | 13 x 13 |
| Bedroom 4 | 12 x 13 |
| Living Room | 32 x 15 |
| Kitchen | 13 x 14 |
| Loft | 23 x 19 |
Listing Details
| Office | EXP Realty LLC |
|---|---|
| a.shahin.broker@exprealty.net |

