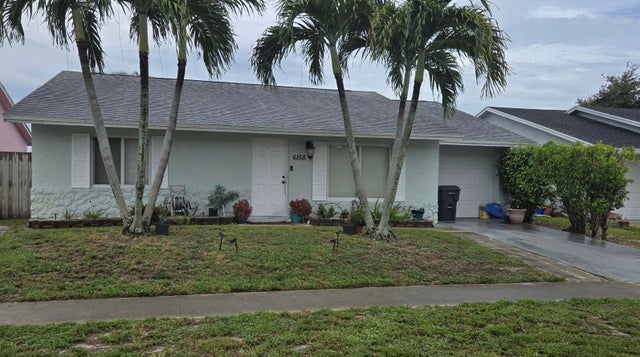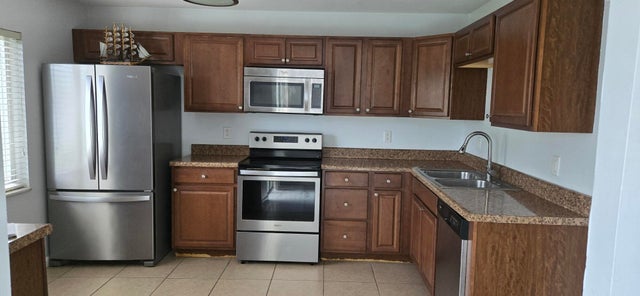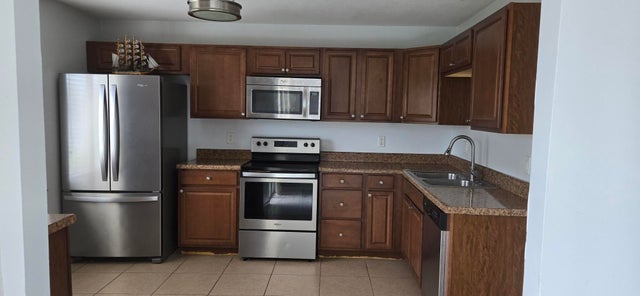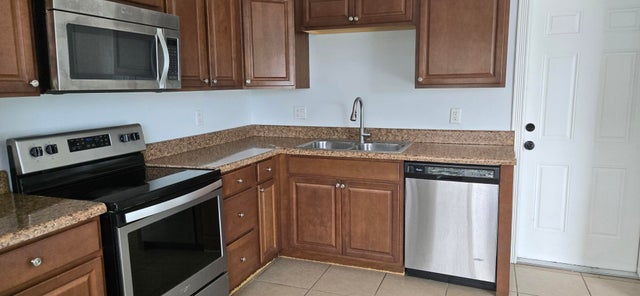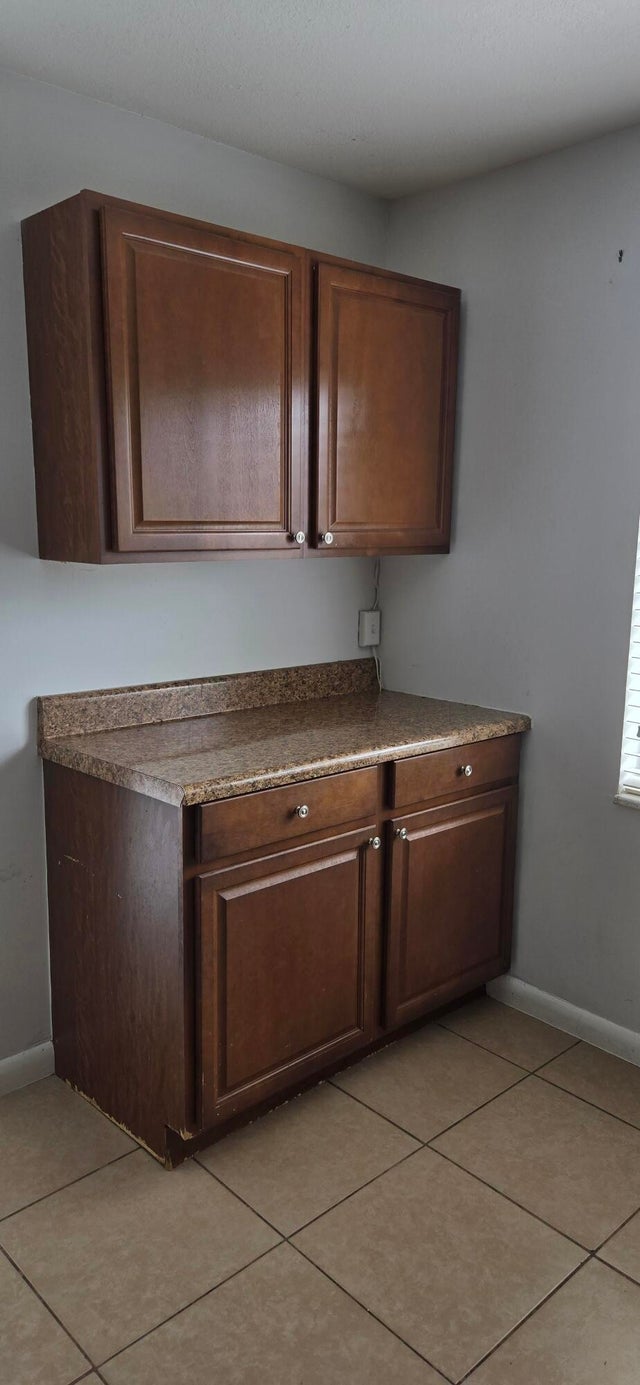About 6158 Westfall Road
Wonderful single family home with three bedrooms, two full bath and a 1 car garage. Tile floors throughout, updated kitchen with stainless steel appliances. Large living and dining room, open patio with lake view. Impact windows and slider. Roof 2018, AC 2022.
Features of 6158 Westfall Road
| MLS® # | RX-11115046 |
|---|---|
| USD | $440,000 |
| CAD | $617,914 |
| CNY | 元3,135,616 |
| EUR | €378,651 |
| GBP | £329,536 |
| RUB | ₽34,649,560 |
| HOA Fees | $35 |
| Bedrooms | 3 |
| Bathrooms | 2.00 |
| Full Baths | 2 |
| Total Square Footage | 1,670 |
| Living Square Footage | 1,417 |
| Square Footage | Tax Rolls |
| Acres | 0.11 |
| Year Built | 1985 |
| Type | Residential |
| Sub-Type | Single Family Detached |
| Restrictions | Buyer Approval |
| Unit Floor | 0 |
| Status | Active |
| HOPA | No Hopa |
| Membership Equity | No |
Community Information
| Address | 6158 Westfall Road |
|---|---|
| Area | 5730 |
| Subdivision | HOMES OF LEES CROSSING 4 |
| Development | Homes of Lees Crossing |
| City | Lake Worth |
| County | Palm Beach |
| State | FL |
| Zip Code | 33463 |
Amenities
| Amenities | None |
|---|---|
| Utilities | Public Sewer, Public Water |
| Parking | Driveway, Garage - Attached |
| # of Garages | 1 |
| View | Lake |
| Is Waterfront | Yes |
| Waterfront | Lake |
| Has Pool | No |
| Pets Allowed | Yes |
| Subdivision Amenities | None |
Interior
| Interior Features | Split Bedroom |
|---|---|
| Appliances | Dishwasher, Microwave, Range - Electric, Refrigerator, Water Heater - Elec |
| Heating | Central, Electric |
| Cooling | Central, Electric |
| Fireplace | No |
| # of Stories | 1 |
| Stories | 1.00 |
| Furnished | Unfurnished |
| Master Bedroom | Combo Tub/Shower |
Exterior
| Exterior Features | Open Patio |
|---|---|
| Lot Description | < 1/4 Acre |
| Construction | CBS |
| Front Exposure | North |
Additional Information
| Date Listed | August 12th, 2025 |
|---|---|
| Days on Market | 64 |
| Zoning | RS |
| Foreclosure | No |
| Short Sale | No |
| RE / Bank Owned | No |
| HOA Fees | 35 |
| Parcel ID | 00424434150001490 |
Room Dimensions
| Master Bedroom | 13 x 12, 14 x 13 |
|---|---|
| Living Room | 15 x 13, 14 x 20 |
| Kitchen | 12 x 12, 12 x 9 |
Listing Details
| Office | Hudson Realty Of The Plm Bchs |
|---|---|
| hudsonrlty@aol.com |

