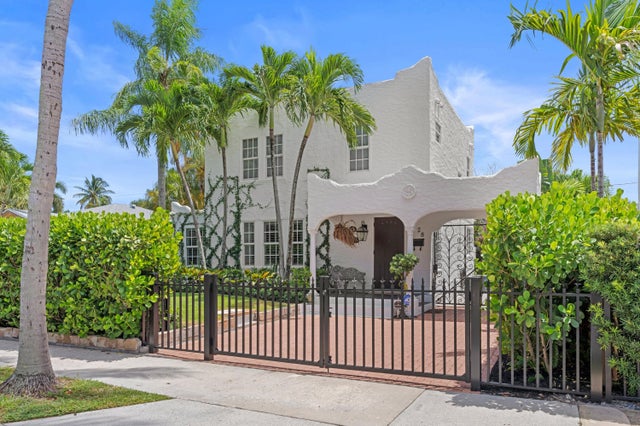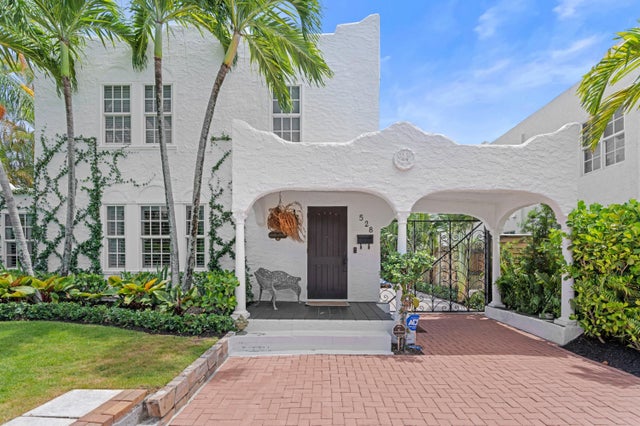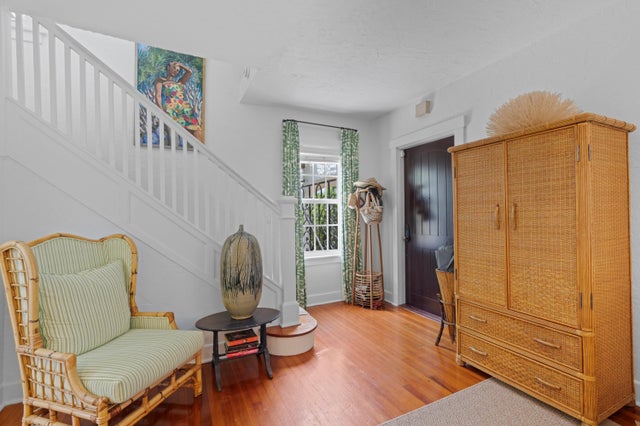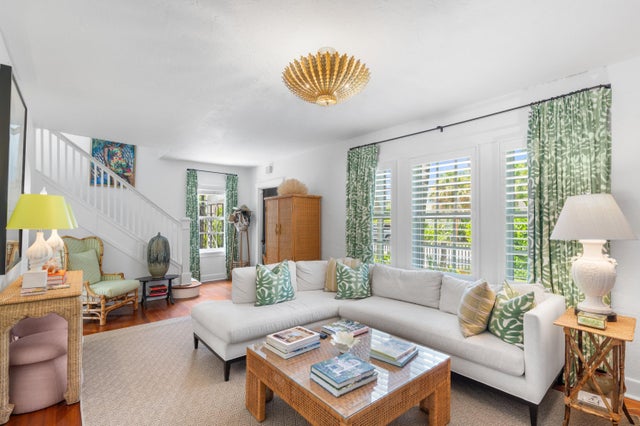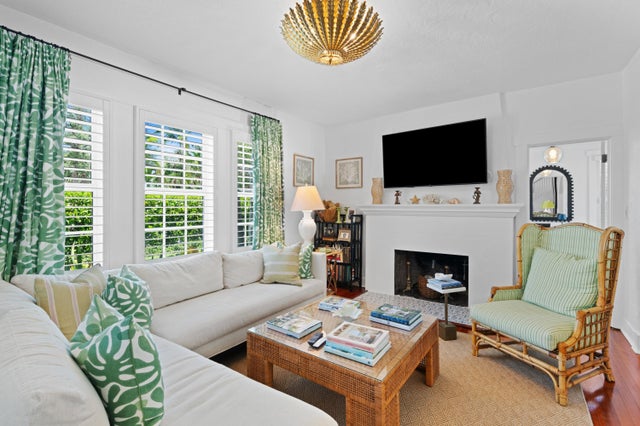About 528 32nd Street
Beautifully renovated Spanish Mission style home in the heart of Old Northwood. 32nd St. is one of the prettiest streets in Northwood, with 5 John Volk homes on the block. Original pine hardwood floors, large living areas, original fireplace, and 10 ft ceilings. The home has many of the original features, plaster work, and charm. 2 bedrooms and 2 baths on the 2nd floor, with a den/office/ bonus room on the 1st floor. The home is professionally decorated, and can be sold furnished. The family room opens out to the large pool deck and lushly landscaped back yard. The pool is heated and can be both a salt or chlorine system. The Cottage has just been rebuilt to code, with permits. The property has all new impact glass doors and windows. The home's completely updated, ready for the new owner.
Features of 528 32nd Street
| MLS® # | RX-11114967 |
|---|---|
| USD | $1,625,000 |
| CAD | $2,287,399 |
| CNY | 元11,603,313 |
| EUR | €1,406,481 |
| GBP | £1,225,070 |
| RUB | ₽130,014,138 |
| Bedrooms | 3 |
| Bathrooms | 4.00 |
| Full Baths | 3 |
| Half Baths | 1 |
| Total Square Footage | 2,011 |
| Living Square Footage | 1,840 |
| Square Footage | Tax Rolls |
| Acres | 0.14 |
| Year Built | 1926 |
| Type | Residential |
| Sub-Type | Single Family Detached |
| Restrictions | None |
| Style | Spanish |
| Unit Floor | 0 |
| Status | Active |
| HOPA | No Hopa |
| Membership Equity | No |
Community Information
| Address | 528 32nd Street |
|---|---|
| Area | 5420 |
| Subdivision | NORTHWOOD ADD |
| Development | Northwood |
| City | West Palm Beach |
| County | Palm Beach |
| State | FL |
| Zip Code | 33407 |
Amenities
| Amenities | Sidewalks, Street Lights |
|---|---|
| Utilities | Cable, 3-Phase Electric, Public Sewer, Public Water |
| Parking | 2+ Spaces, Driveway, Street |
| View | Garden, Pool |
| Is Waterfront | No |
| Waterfront | None |
| Has Pool | Yes |
| Pool | Inground, Heated, Equipment Included, Concrete |
| Pets Allowed | Yes |
| Subdivision Amenities | Sidewalks, Street Lights |
| Guest House | Yes |
Interior
| Interior Features | Fireplace(s), French Door |
|---|---|
| Appliances | Dishwasher, Disposal, Microwave, Range - Electric, Refrigerator, Storm Shutters |
| Heating | Central, Electric |
| Cooling | Central, Electric |
| Fireplace | Yes |
| # of Stories | 2 |
| Stories | 2.00 |
| Furnished | Furniture Negotiable |
| Master Bedroom | Separate Shower, Mstr Bdrm - Upstairs |
Exterior
| Exterior Features | Deck, Zoned Sprinkler, Fence, Outdoor Shower, Open Patio, Covered Balcony, Awnings, Cabana, Extra Building, Custom Lighting |
|---|---|
| Lot Description | < 1/4 Acre, East of US-1 |
| Windows | Blinds, Impact Glass |
| Roof | Comp Rolled |
| Construction | Frame, Frame/Stucco |
| Front Exposure | North |
Additional Information
| Date Listed | August 12th, 2025 |
|---|---|
| Days on Market | 63 |
| Zoning | SF14(c |
| Foreclosure | No |
| Short Sale | No |
| RE / Bank Owned | No |
| Parcel ID | 74434309050240080 |
Room Dimensions
| Master Bedroom | 12 x 15 |
|---|---|
| Bedroom 2 | 13 x 14 |
| Den | 16.5 x 8 |
| Dining Room | 13.5 x 12 |
| Living Room | 26 x 12 |
| Kitchen | 14.5 x 12.5 |
| Bonus Room | 18 x 12 |
Listing Details
| Office | The Corcoran Group |
|---|---|
| sharon.weber@corcoran.com |

