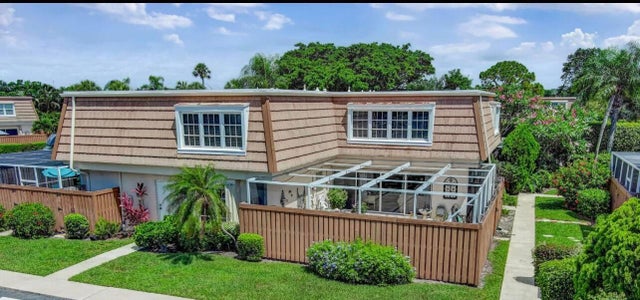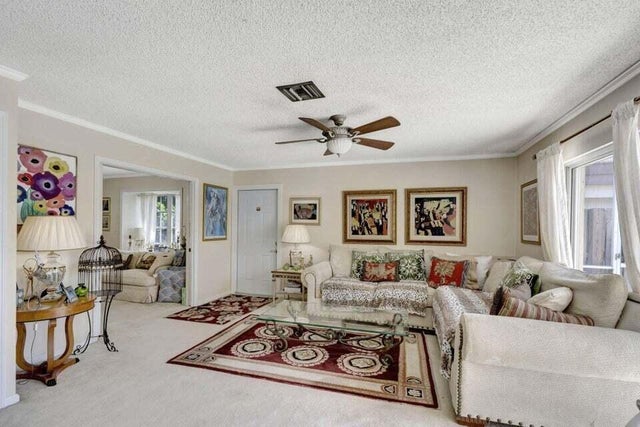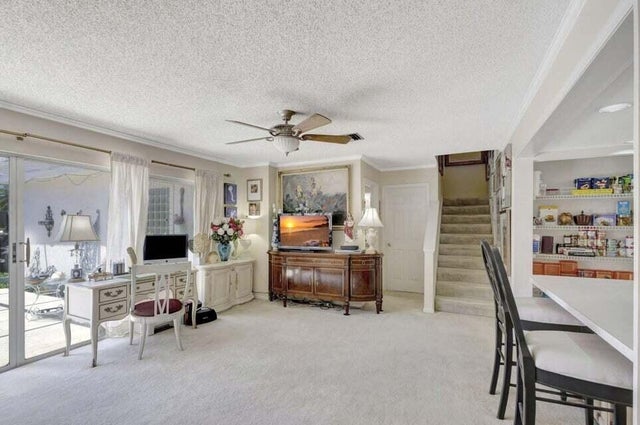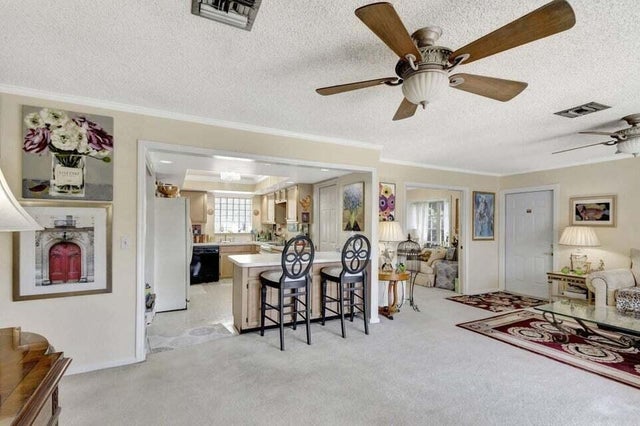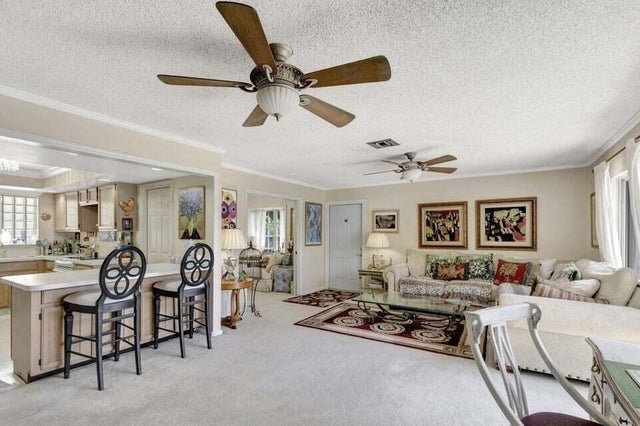About 11554 Winchester Drive
This 3-bedroom, 2.5-bathroom townhouse is situated in a desirable and tranquil location. This private unit features an expansive patio, ideal for hosting gatherings or unwinding in peaceful solitude. The spacious downstairs living area enhances everyday living and entertaining, while the bedrooms offer generous space. The master suite has scenic views of lush greenery and private common areas, framed by elegant double doors. Positioned on the community's quiet outer bank, the home offers the ambiance of a single-family residence with easy access to key amenities such as I-95, Publix, excellent dining, and is just a short drive from the beach and the vibrant lifestyle of Palm Beach Gardens.
Features of 11554 Winchester Drive
| MLS® # | RX-11114964 |
|---|---|
| USD | $375,000 |
| CAD | $526,631 |
| CNY | 元2,672,400 |
| EUR | €322,714 |
| GBP | £280,854 |
| RUB | ₽29,530,875 |
| HOA Fees | $604 |
| Bedrooms | 3 |
| Bathrooms | 3.00 |
| Full Baths | 2 |
| Half Baths | 1 |
| Total Square Footage | 1,622 |
| Living Square Footage | 1,562 |
| Square Footage | Tax Rolls |
| Acres | 0.04 |
| Year Built | 1989 |
| Type | Residential |
| Sub-Type | Townhouse / Villa / Row |
| Restrictions | Comercial Vehicles Prohibited, No RV, No Truck |
| Style | Multi-Level, Townhouse |
| Unit Floor | 0 |
| Status | Active |
| HOPA | No Hopa |
| Membership Equity | No |
Community Information
| Address | 11554 Winchester Drive |
|---|---|
| Area | 5310 |
| Subdivision | WINCHESTER COURT |
| Development | Winchester Court |
| City | Palm Beach Gardens |
| County | Palm Beach |
| State | FL |
| Zip Code | 33410 |
Amenities
| Amenities | Picnic Area, Sidewalks, Tennis |
|---|---|
| Utilities | Cable, 3-Phase Electric, Public Sewer, Public Water |
| Parking | Assigned, Guest |
| View | Garden |
| Is Waterfront | No |
| Waterfront | None |
| Has Pool | No |
| Pets Allowed | Yes |
| Unit | Corner |
| Subdivision Amenities | Picnic Area, Sidewalks, Community Tennis Courts |
| Guest House | No |
Interior
| Interior Features | Upstairs Living Area, Walk-in Closet |
|---|---|
| Appliances | Dishwasher, Disposal, Dryer, Freezer, Ice Maker, Microwave, Range - Electric, Refrigerator, Storm Shutters, Wall Oven, Washer |
| Heating | Central |
| Cooling | Ceiling Fan, Central |
| Fireplace | No |
| # of Stories | 2 |
| Stories | 2.00 |
| Furnished | Unfurnished |
| Master Bedroom | Combo Tub/Shower, Dual Sinks, Mstr Bdrm - Upstairs |
Exterior
| Exterior Features | Screened Patio, Shutters |
|---|---|
| Lot Description | < 1/4 Acre |
| Windows | Drapes |
| Roof | Comp Shingle, Wood Truss/Raft |
| Construction | CBS |
| Front Exposure | East |
School Information
| Elementary | Timber Trace Elementary School |
|---|---|
| Middle | Watson B. Duncan Middle School |
| High | William T. Dwyer High School |
Additional Information
| Date Listed | August 12th, 2025 |
|---|---|
| Days on Market | 64 |
| Zoning | RM(cit |
| Foreclosure | No |
| Short Sale | No |
| RE / Bank Owned | No |
| HOA Fees | 604 |
| Parcel ID | 52424201050000281 |
Room Dimensions
| Master Bedroom | 14.9 x 17.5 |
|---|---|
| Bedroom 2 | 12.2 x 10.3 |
| Bedroom 3 | 15.11 x 11.4 |
| Dining Room | 13.9 x 14.7 |
| Living Room | 16.1 x 13.3 |
| Kitchen | 15.1 x 9.11 |
| Porch | 22.5 x 23.8 |
Listing Details
| Office | Muckler Properties |
|---|---|
| jamiemuckler@gmail.com |

