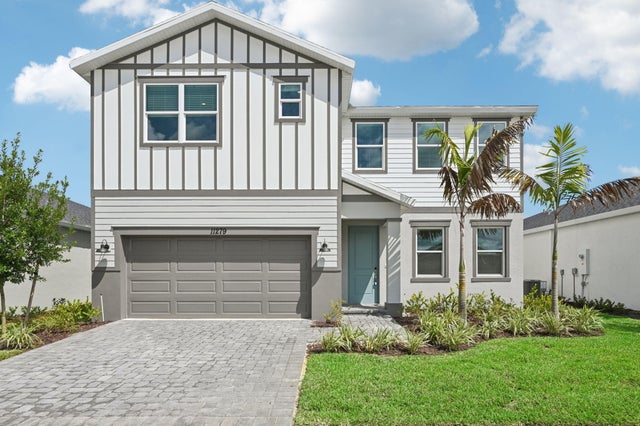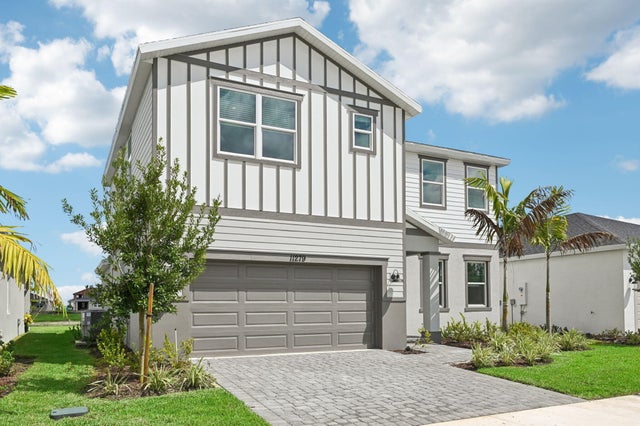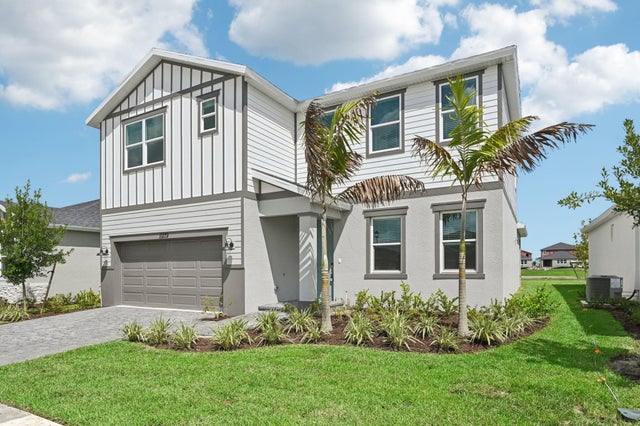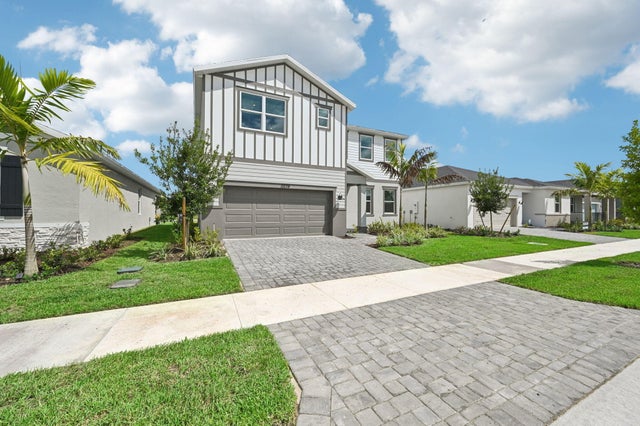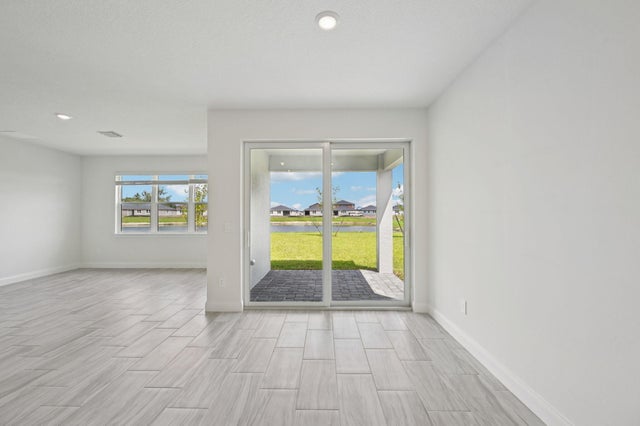About 11279 Nw Barnstead Way
Available now! 60 day closing ready guarantee! New construction Brystol at Wylder, offering a spacious 4 bed, 2.5 bath home with 2,830 sq. ft. of luxurious living space. Featuring all block construction, impact glass windows, and spray foam insulation to ensure a comfortable and cost-effective living environment year-round. The downstairs primary suite with tray ceilings ensures privacy in the back of the home. Configure the flex room off the foyer to fit your needs. The second-floor loft and game room provide plenty of space for entertaining. Port St. Lucie, FL. Brystol at Wylder offers a resort-style pool, clubhouse, golf course, pickleball courts, trails, fire pit, playground, and a dog park. Its location gives easy access to commuter routes as well as schools and entertainment.
Features of 11279 Nw Barnstead Way
| MLS® # | RX-11114955 |
|---|---|
| USD | $484,999 |
| CAD | $680,143 |
| CNY | 元3,454,357 |
| EUR | €417,641 |
| GBP | £364,188 |
| RUB | ₽39,200,723 |
| HOA Fees | $300 |
| Bedrooms | 4 |
| Bathrooms | 3.00 |
| Full Baths | 2 |
| Half Baths | 1 |
| Total Square Footage | 3,423 |
| Living Square Footage | 2,830 |
| Square Footage | Developer |
| Acres | 0.00 |
| Year Built | 2025 |
| Type | Residential |
| Sub-Type | Single Family Detached |
| Restrictions | Lease OK w/Restrict |
| Unit Floor | 0 |
| Status | Pending |
| HOPA | No Hopa |
| Membership Equity | No |
Community Information
| Address | 11279 Nw Barnstead Way |
|---|---|
| Area | 7400 |
| Subdivision | LTC RANCH WEST PHASE 1 |
| City | Port Saint Lucie |
| County | St. Lucie |
| State | FL |
| Zip Code | 34987 |
Amenities
| Amenities | Clubhouse, Community Room, Dog Park, Exercise Room, Fitness Trail, Pickleball, Picnic Area, Playground, Pool, Sidewalks, Street Lights |
|---|---|
| Utilities | 3-Phase Electric, Public Sewer, Public Water |
| Parking | 2+ Spaces, Driveway, Garage - Attached |
| # of Garages | 2 |
| View | Lake |
| Is Waterfront | Yes |
| Waterfront | Lake |
| Has Pool | No |
| Pets Allowed | Yes |
| Subdivision Amenities | Clubhouse, Community Room, Dog Park, Exercise Room, Fitness Trail, Pickleball, Picnic Area, Playground, Pool, Sidewalks, Street Lights |
Interior
| Interior Features | Entry Lvl Lvng Area, Foyer, Cook Island, Pantry, Upstairs Living Area, Walk-in Closet |
|---|---|
| Appliances | Auto Garage Open, Cooktop, Dishwasher, Disposal, Dryer, Microwave, Range - Electric, Refrigerator, Smoke Detector, Washer |
| Heating | Central |
| Cooling | Central |
| Fireplace | No |
| # of Stories | 2 |
| Stories | 2.00 |
| Furnished | Unfurnished |
| Master Bedroom | Dual Sinks |
Exterior
| Exterior Features | Auto Sprinkler, Covered Patio |
|---|---|
| Lot Description | < 1/4 Acre |
| Windows | Impact Glass |
| Roof | Comp Shingle |
| Construction | Block, Concrete |
| Front Exposure | South |
Additional Information
| Date Listed | August 12th, 2025 |
|---|---|
| Days on Market | 73 |
| Zoning | Res |
| Foreclosure | No |
| Short Sale | No |
| RE / Bank Owned | No |
| HOA Fees | 300 |
| Parcel ID | 330270502710000 |
Room Dimensions
| Master Bedroom | 14 x 15 |
|---|---|
| Living Room | 15 x 15 |
| Kitchen | 10 x 11 |
Listing Details
| Office | Meritage Homes Of Fl Realty |
|---|---|
| contact.southfl@meritagehomes.com |

