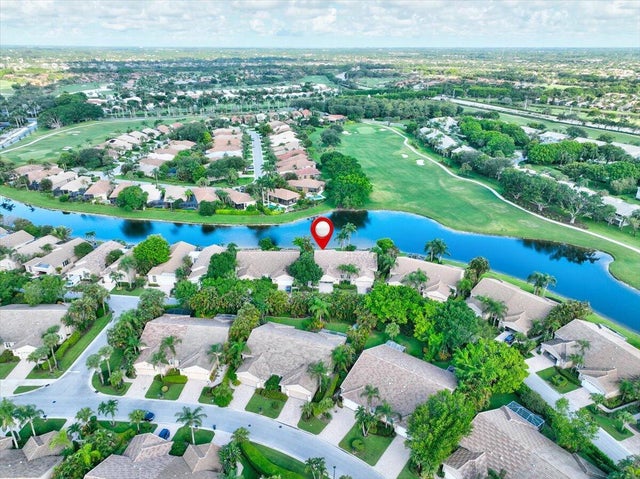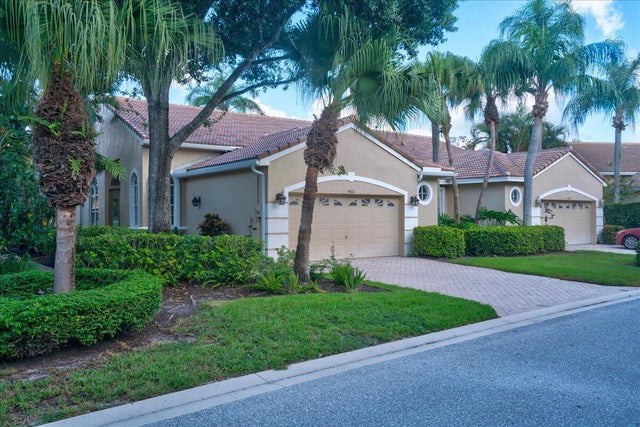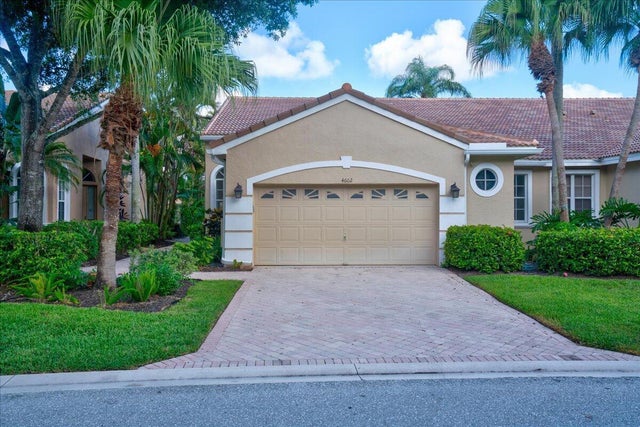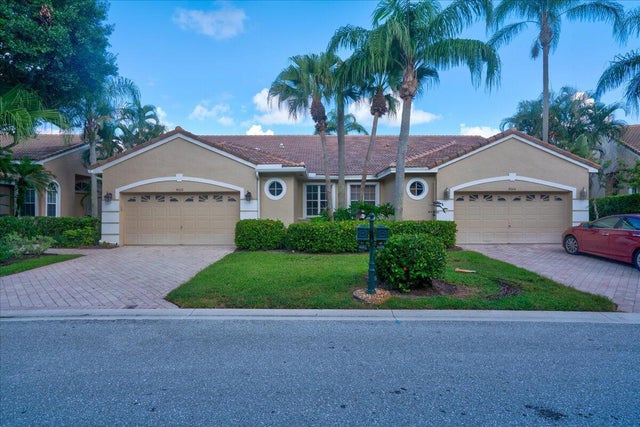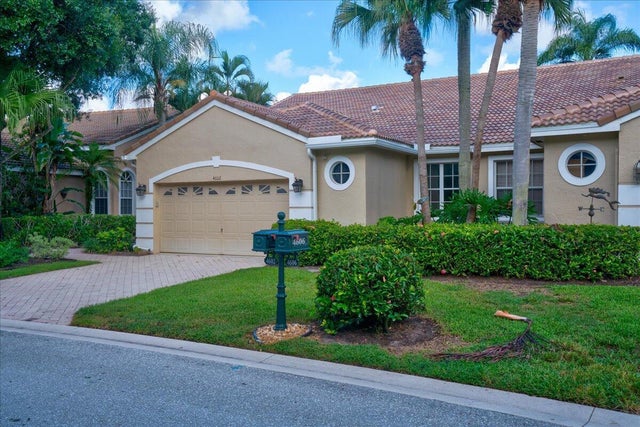About 4602 Carlton Golf Drive
Discover this beautifully renovated 2-bedroom, 2-bathroom home with a den/office, ideally located in the Cambridge neighborhood of Wycliffe Golf & Country Club. Boasting one of the best water and golf course views in the community, this move-in ready home combines elegnce and functionality with an open floor plan, soaring ceilings, and over 1900 sq ft of air-conditioned living space. The kitchen features quartz countertops, a large island, and modern finishes,, perfect for both everyday living and entertaining. A screened-in patio offers the perfect spot to relx and enjoy the scenery, while a brand-new roof and whole house generator provide piece of mind. Additional highlights include a spacious 2-car garage and proximity to both the main clubhouse and the nearby satellite pool.Wycliffe Golf & Country Club offers an exceptional private club lifestyle, featuring two newly renovated championship golf courses, eight pickleball courts (including four brand-new additions), tennis, a state-of-the-art fitness center, and a full service spa. Members enjoy diverse dining options, year-round social events, and access to amenities like the Cambridge satellite pool.Discover resort - style living in one of South Florida's most vibrant and welcoming communities.
Features of 4602 Carlton Golf Drive
| MLS® # | RX-11114923 |
|---|---|
| USD | $389,900 |
| CAD | $546,854 |
| CNY | 元2,778,837 |
| EUR | €334,377 |
| GBP | £290,385 |
| RUB | ₽31,606,464 |
| HOA Fees | $673 |
| Bedrooms | 2 |
| Bathrooms | 2.00 |
| Full Baths | 2 |
| Total Square Footage | 2,602 |
| Living Square Footage | 1,910 |
| Square Footage | Tax Rolls |
| Acres | 0.12 |
| Year Built | 1995 |
| Type | Residential |
| Sub-Type | Townhouse / Villa / Row |
| Restrictions | Buyer Approval, Comercial Vehicles Prohibited, No RV, No Truck, Other, No Boat |
| Style | < 4 Floors, Villa |
| Unit Floor | 0 |
| Status | Active Under Contract |
| HOPA | No Hopa |
| Membership Equity | Yes |
Community Information
| Address | 4602 Carlton Golf Drive |
|---|---|
| Area | 5790 |
| Subdivision | Wycliffe Golf & Country Club |
| Development | Wycliffe - Cambridge |
| City | Lake Worth |
| County | Palm Beach |
| State | FL |
| Zip Code | 33449 |
Amenities
| Amenities | Bike - Jog, Bocce Ball, Cabana, Cafe/Restaurant, Clubhouse, Exercise Room, Golf Course, Internet Included, Library, Manager on Site, Pickleball, Pool, Putting Green, Sauna, Spa-Hot Tub, Tennis, Business Center |
|---|---|
| Utilities | Cable, 3-Phase Electric, Public Sewer, Public Water, Underground |
| Parking | Drive - Decorative, Driveway, Garage - Attached, Golf Cart |
| # of Garages | 2 |
| View | Golf, Lake |
| Is Waterfront | Yes |
| Waterfront | Lake |
| Has Pool | No |
| Pets Allowed | Yes |
| Unit | On Golf Course |
| Subdivision Amenities | Bike - Jog, Bocce Ball, Cabana, Cafe/Restaurant, Clubhouse, Exercise Room, Golf Course Community, Internet Included, Library, Manager on Site, Pickleball, Pool, Putting Green, Sauna, Spa-Hot Tub, Community Tennis Courts, Business Center |
| Security | Burglar Alarm, Gate - Manned, Security Patrol, Security Sys-Owned, TV Camera |
Interior
| Interior Features | Ctdrl/Vault Ceilings, Entry Lvl Lvng Area, Foyer, French Door, Cook Island, Pantry, Split Bedroom, Walk-in Closet |
|---|---|
| Appliances | Auto Garage Open, Dishwasher, Disposal, Dryer, Generator Whle House, Microwave, Range - Electric, Refrigerator, Smoke Detector, Washer, Water Heater - Elec |
| Heating | Central, Electric |
| Cooling | Ceiling Fan, Central, Electric |
| Fireplace | No |
| # of Stories | 1 |
| Stories | 1.00 |
| Furnished | Unfurnished |
| Master Bedroom | Dual Sinks, Mstr Bdrm - Ground, Mstr Bdrm - Sitting, Separate Shower |
Exterior
| Exterior Features | Auto Sprinkler, Covered Patio, Screened Patio, Lake/Canal Sprinkler |
|---|---|
| Lot Description | < 1/4 Acre, Paved Road, Private Road, Sidewalks, Treed Lot |
| Roof | S-Tile |
| Construction | CBS |
| Front Exposure | Southeast |
Additional Information
| Date Listed | August 12th, 2025 |
|---|---|
| Days on Market | 66 |
| Zoning | RS |
| Foreclosure | No |
| Short Sale | No |
| RE / Bank Owned | No |
| HOA Fees | 673 |
| Parcel ID | 00414425150000480 |
Room Dimensions
| Master Bedroom | 17 x 13 |
|---|---|
| Bedroom 2 | 12 x 12 |
| Den | 14 x 13 |
| Dining Room | 12 x 12 |
| Family Room | 17 x 16 |
| Living Room | 17 x 15 |
| Kitchen | 13 x 11 |
| Bonus Room | 8 x 8 |
Listing Details
| Office | Wycliffe Community Realty LLC |
|---|---|
| s.barta@wycliffecc.com |

