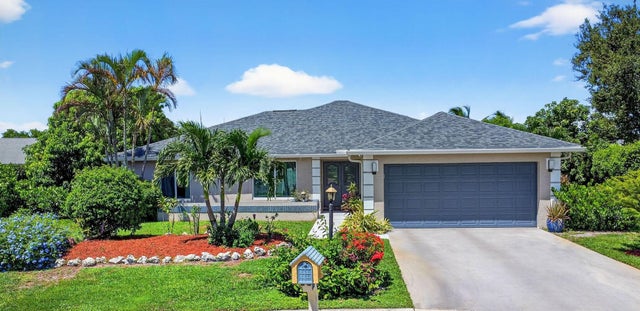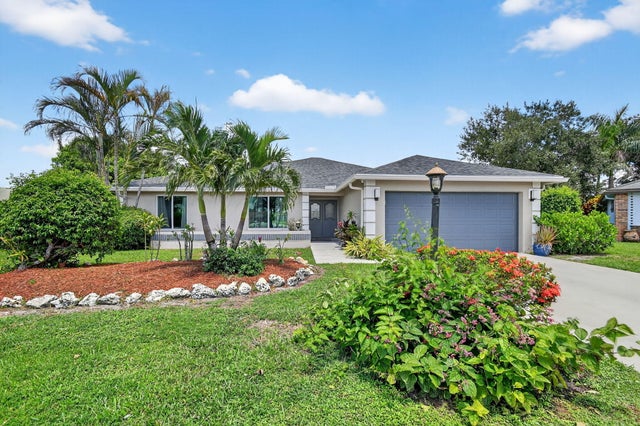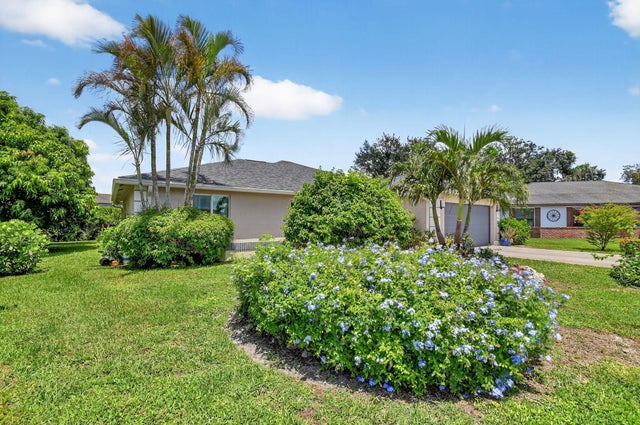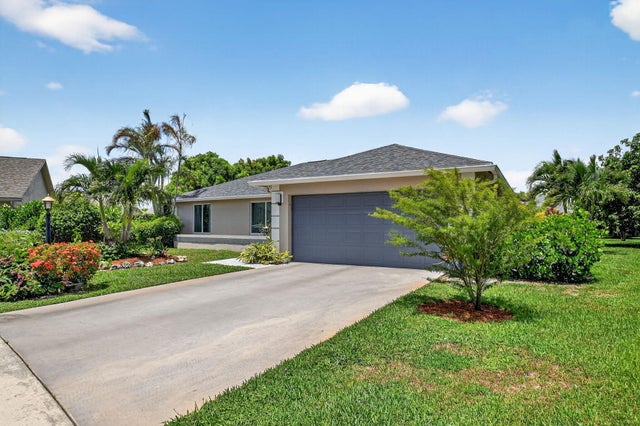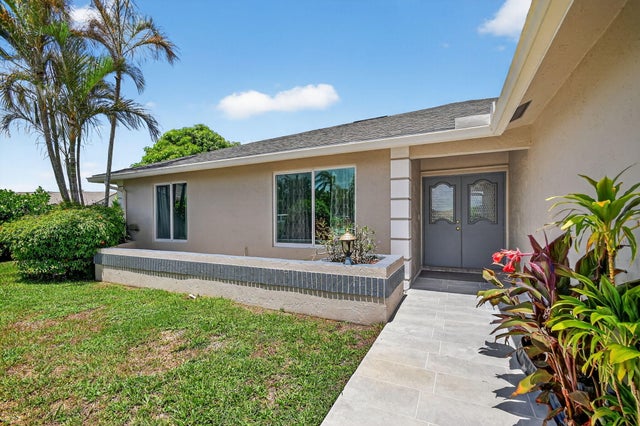About 5287 Eden Lake Court
Come tour this spacious 3-bedroom, 2-bath ranch on a generous one-third acre pie-shaped lot in a quiet cul-de-sac. Newly painted inside and out with no ''popcorn'' ceiling. Enjoy a bonus room off the kitchen that can be used as an extra guest room, office, TV room, etc. Modern IMPACT WINDOWS AND DOORS and a NEW ROOF provide security and peace of mind. The large salt water pool with spa is surrounded by lush fruit trees--your private oasis for relaxing and entertaining. Located near top-rated schools, the Florida Turnpike, shopping, and dining. Low HOA fees include access to recreation, picnic areas, and a community pool. Family-friendly, move-in ready, and ready for you--book your showing today! Hurry - this one's a gem!
Features of 5287 Eden Lake Court
| MLS® # | RX-11114899 |
|---|---|
| USD | $589,000 |
| CAD | $827,162 |
| CNY | 元4,197,450 |
| EUR | €506,876 |
| GBP | £441,129 |
| RUB | ₽46,383,161 |
| HOA Fees | $190 |
| Bedrooms | 3 |
| Bathrooms | 2.00 |
| Full Baths | 2 |
| Total Square Footage | 2,546 |
| Living Square Footage | 1,774 |
| Square Footage | Tax Rolls |
| Acres | 0.00 |
| Year Built | 1987 |
| Type | Residential |
| Sub-Type | Single Family Detached |
| Restrictions | Buyer Approval, No Lease First 2 Years |
| Style | Ranch |
| Unit Floor | 0 |
| Status | Active Under Contract |
| HOPA | No Hopa |
| Membership Equity | No |
Community Information
| Address | 5287 Eden Lake Court |
|---|---|
| Area | 5790 |
| Subdivision | LAKES OF SHERBROOKE |
| Development | LAKES OF SHERBROOKE |
| City | Lake Worth |
| County | Palm Beach |
| State | FL |
| Zip Code | 33467 |
Amenities
| Amenities | Bike - Jog, Clubhouse, Community Room, Picnic Area, Sidewalks, Street Lights |
|---|---|
| Utilities | Cable, 3-Phase Electric, Public Sewer, Public Water |
| Parking | Driveway, Garage - Attached |
| # of Garages | 2 |
| View | Garden, Pool |
| Is Waterfront | No |
| Waterfront | None |
| Has Pool | Yes |
| Pool | Inground, Salt Water |
| Pets Allowed | Yes |
| Subdivision Amenities | Bike - Jog, Clubhouse, Community Room, Picnic Area, Sidewalks, Street Lights |
| Guest House | No |
Interior
| Interior Features | Pantry, Volume Ceiling |
|---|---|
| Appliances | Auto Garage Open, Cooktop, Dishwasher, Disposal, Dryer, Microwave, Range - Electric, Refrigerator, Smoke Detector, Washer, Water Heater - Elec, Freezer |
| Heating | Central |
| Cooling | Central |
| Fireplace | No |
| # of Stories | 1 |
| Stories | 1.00 |
| Furnished | Furniture Negotiable |
| Master Bedroom | Separate Shower, Whirlpool Spa |
Exterior
| Exterior Features | Auto Sprinkler, Covered Patio, Fruit Tree(s), Screened Patio |
|---|---|
| Lot Description | 1/4 to 1/2 Acre |
| Windows | Blinds, Drapes, Impact Glass |
| Roof | Comp Shingle |
| Construction | CBS |
| Front Exposure | Southwest |
School Information
| Elementary | Discovery Key Elementary School |
|---|---|
| Middle | Woodlands Middle School |
| High | Dr. Joaquin Garcia High School |
Additional Information
| Date Listed | August 12th, 2025 |
|---|---|
| Days on Market | 63 |
| Zoning | RS |
| Foreclosure | No |
| Short Sale | No |
| RE / Bank Owned | No |
| HOA Fees | 190 |
| Parcel ID | 00424432110020270 |
| Contact Info | KarenBarone@Keyes.com |
Room Dimensions
| Master Bedroom | 18 x 12 |
|---|---|
| Bedroom 2 | 12 x 12 |
| Bedroom 3 | 11 x 12 |
| Living Room | 20 x 21 |
| Kitchen | 12 x 16 |
| Bonus Room | 13 x 16 |
| Porch | 35 x 34 |
Listing Details
| Office | The Keyes Company |
|---|---|
| mikepappas@keyes.com |

