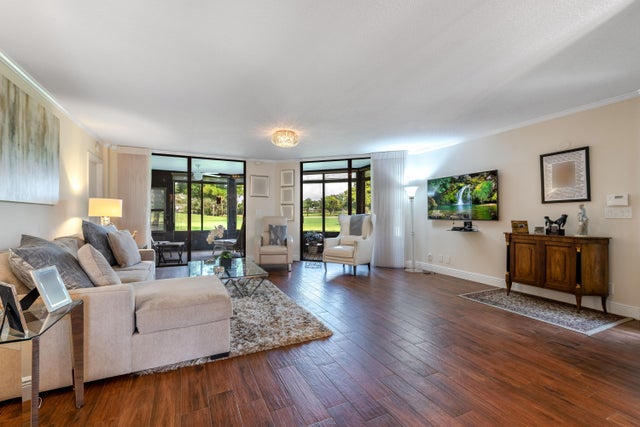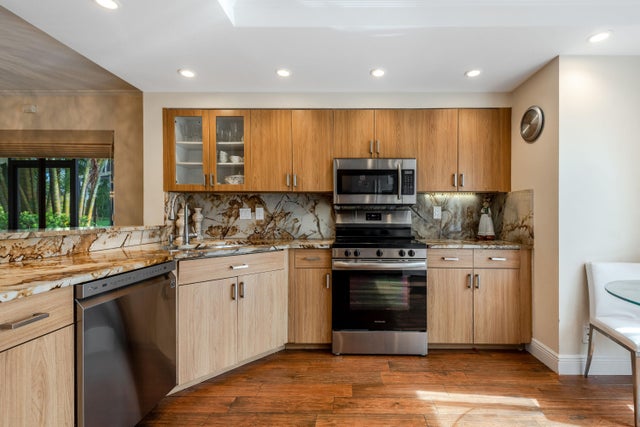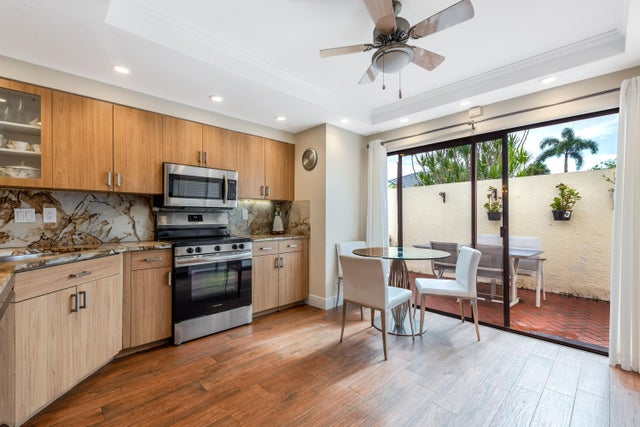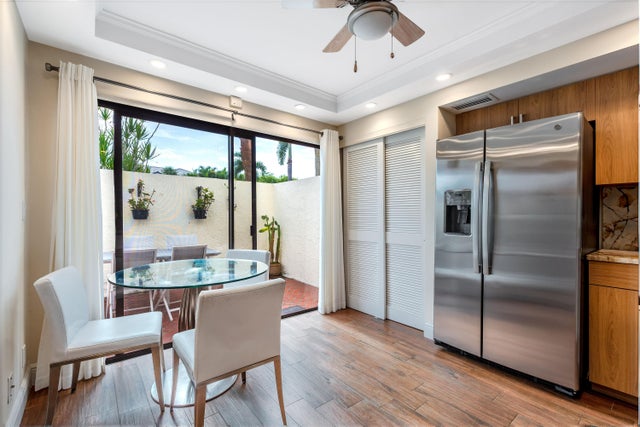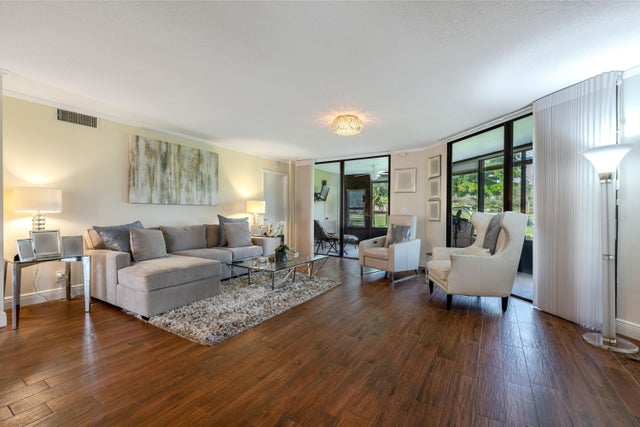About 15981 Loch Katrine Trail #7203
First Floor Updated 2-Bedroom Condo with Golf Course Views in Gleneagles Country Club! Beautifully updated and move-in ready! This spacious first-floor condo features 2 bedrooms and 2 tastefully remodeled bathrooms, with wood-look tile flooring throughout for a clean and cohesive design. The open-concept living area flows seamlessly into a kitchen that combines style and functionality--perfect for entertaining or everyday living. Enjoy serene golf course views from the comfort of your home, creating a peaceful retreat in a fantastic location. Located in the all-ages, private Gleneagles Country Club, a premier residential community with 1,082 homes and condominiums, you'll have access to world-class amenities, including, two 18-hole championship golf courses,19 Har-Tru night-lit tennis courts, 8 pickleball courts, 3 restaurants and 2 lounges. Card rooms and a state-of-the-art fitness center. Don't miss this opportunity to own an exceptional home in one of South Florida's most desirable country club communities.
Features of 15981 Loch Katrine Trail #7203
| MLS® # | RX-11114861 |
|---|---|
| USD | $299,000 |
| CAD | $420,881 |
| CNY | 元2,135,010 |
| EUR | €258,793 |
| GBP | £225,413 |
| RUB | ₽23,922,601 |
| HOA Fees | $753 |
| Bedrooms | 2 |
| Bathrooms | 2.00 |
| Full Baths | 2 |
| Total Square Footage | 1,698 |
| Living Square Footage | 1,513 |
| Square Footage | Floor Plan |
| Acres | 0.00 |
| Year Built | 1987 |
| Type | Residential |
| Sub-Type | Condo or Coop |
| Restrictions | Buyer Approval, Comercial Vehicles Prohibited, Lease OK |
| Unit Floor | 1 |
| Status | Active |
| HOPA | No Hopa |
| Membership Equity | Yes |
Community Information
| Address | 15981 Loch Katrine Trail #7203 |
|---|---|
| Area | 4640 |
| Subdivision | GLENEAGLES CONDO IV |
| Development | Gleneagles Country Club |
| City | Delray Beach |
| County | Palm Beach |
| State | FL |
| Zip Code | 33446 |
Amenities
| Amenities | Cafe/Restaurant, Clubhouse, Community Room, Exercise Room, Golf Course, Internet Included, Pool, Putting Green, Sidewalks, Spa-Hot Tub, Tennis |
|---|---|
| Utilities | Cable, Public Sewer, Public Water |
| Is Waterfront | No |
| Waterfront | None |
| Has Pool | No |
| Pets Allowed | Restricted |
| Subdivision Amenities | Cafe/Restaurant, Clubhouse, Community Room, Exercise Room, Golf Course Community, Internet Included, Pool, Putting Green, Sidewalks, Spa-Hot Tub, Community Tennis Courts |
Interior
| Interior Features | Walk-in Closet |
|---|---|
| Appliances | Dishwasher, Dryer, Microwave, Range - Electric, Refrigerator, Washer, Water Heater - Elec |
| Heating | Central |
| Cooling | Central |
| Fireplace | No |
| # of Stories | 2 |
| Stories | 2.00 |
| Furnished | Unfurnished |
| Master Bedroom | Dual Sinks |
Exterior
| Construction | Frame, Other, Frame/Stucco |
|---|---|
| Front Exposure | East |
School Information
| High | Spanish River Community High School |
|---|
Additional Information
| Date Listed | August 12th, 2025 |
|---|---|
| Days on Market | 63 |
| Zoning | RTS |
| Foreclosure | No |
| Short Sale | No |
| RE / Bank Owned | No |
| HOA Fees | 753 |
| Parcel ID | 00424621170720030 |
Room Dimensions
| Master Bedroom | 16.4 x 14 |
|---|---|
| Living Room | 20.1 x 18.4 |
| Kitchen | 13.3 x 14.6 |
Listing Details
| Office | Champagne & Parisi Real Estate |
|---|---|
| info@champagneparisi.com |

