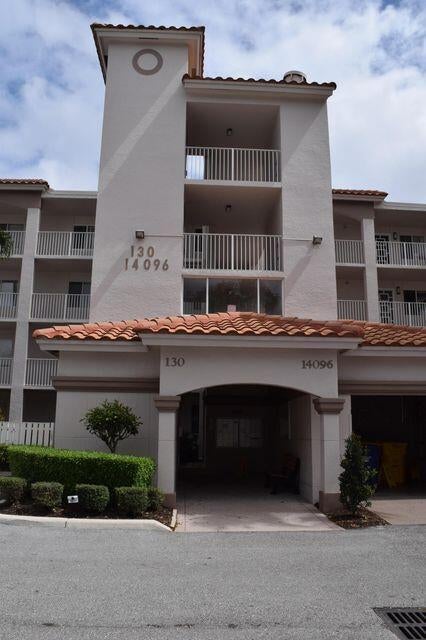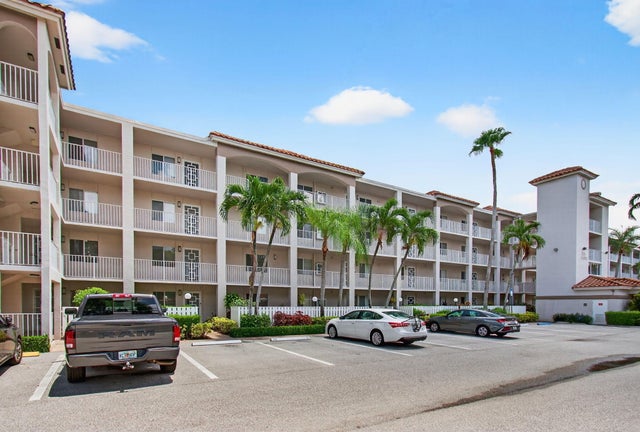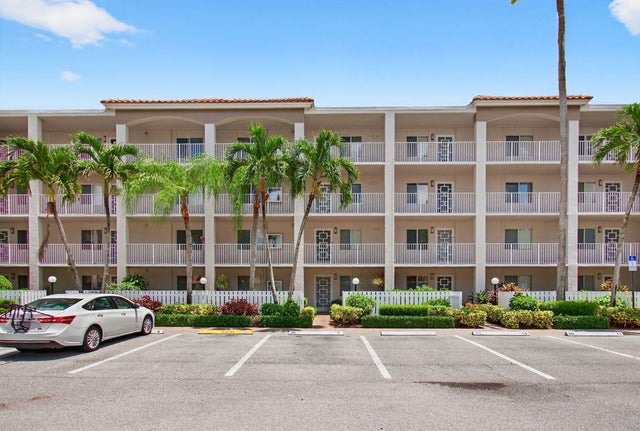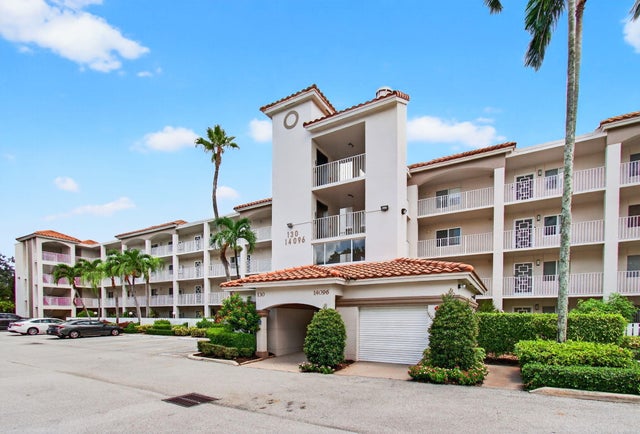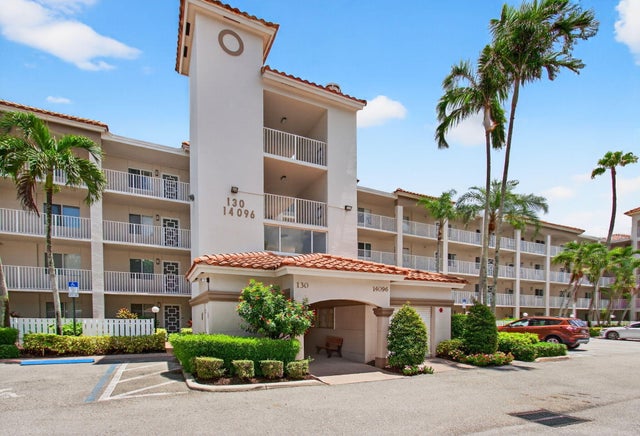About 14096 Huntington Pointe Drive #303
Wake up to sparkling lake views in this beautifully appointed 2 bed/2 bath condo w/ a versatile den in the highly desirable Huntington Pointe community. From the moment you step inside, you'll notice the thoughtful upgrades--all impact windows, smooth ceilings (no popcorn!), brand-new A/C (2025), & your own washer & dryer. The modern kitchen w/ sleek, updated appliances & open living space flows seamlessly into an enclosed lanai--the perfect spot for morning coffee, evening wine, or simply taking in the peaceful water views.The newly built clubhouse offers a vibrant social scene, plus a cafe serving breakfast and lunch. Stay active w/ tennis & pickleball lounge by the resort-style pool, or take a dip in one of the community's satellite pools.
Features of 14096 Huntington Pointe Drive #303
| MLS® # | RX-11114855 |
|---|---|
| USD | $330,000 |
| CAD | $463,703 |
| CNY | 元2,351,283 |
| EUR | €283,001 |
| GBP | £245,393 |
| RUB | ₽26,564,868 |
| HOA Fees | $1,043 |
| Bedrooms | 2 |
| Bathrooms | 2.00 |
| Full Baths | 2 |
| Total Square Footage | 1,500 |
| Living Square Footage | 1,500 |
| Square Footage | Tax Rolls |
| Acres | 0.00 |
| Year Built | 1994 |
| Type | Residential |
| Sub-Type | Condo or Coop |
| Style | < 4 Floors |
| Unit Floor | 3 |
| Status | Pending |
| HOPA | Yes-Verified |
| Membership Equity | No |
Community Information
| Address | 14096 Huntington Pointe Drive #303 |
|---|---|
| Area | 4630 |
| Subdivision | HUNTINGTON POINTE |
| Development | Huntington Pointe |
| City | Delray Beach |
| County | Palm Beach |
| State | FL |
| Zip Code | 33484 |
Amenities
| Amenities | Billiards, Cafe/Restaurant, Clubhouse, Elevator, Exercise Room, Library, Manager on Site, Pickleball, Pool, Shuffleboard, Street Lights, Tennis, Trash Chute, Indoor Pool |
|---|---|
| Utilities | Cable, 3-Phase Electric, Public Sewer, Public Water |
| Parking Spaces | 1 |
| Parking | Covered |
| View | Lake |
| Is Waterfront | Yes |
| Waterfront | Lake |
| Has Pool | No |
| Pets Allowed | Restricted |
| Unit | Exterior Catwalk |
| Subdivision Amenities | Billiards, Cafe/Restaurant, Clubhouse, Elevator, Exercise Room, Library, Manager on Site, Pickleball, Pool, Shuffleboard, Street Lights, Community Tennis Courts, Trash Chute, Indoor Pool |
| Security | Gate - Manned |
| Guest House | No |
Interior
| Interior Features | Pantry, Split Bedroom, Custom Mirror |
|---|---|
| Appliances | Dishwasher, Disposal, Dryer, Freezer, Ice Maker, Microwave, Range - Electric, Refrigerator, Smoke Detector, Washer, Washer/Dryer Hookup, Water Heater - Elec |
| Heating | Central, Electric |
| Cooling | Central, Electric |
| Fireplace | No |
| # of Stories | 4 |
| Stories | 4.00 |
| Furnished | Furniture Negotiable |
| Master Bedroom | Dual Sinks, Separate Shower |
Exterior
| Lot Description | West of US-1 |
|---|---|
| Windows | Double Hung Metal |
| Construction | CBS, Concrete |
| Front Exposure | West |
Additional Information
| Date Listed | August 12th, 2025 |
|---|---|
| Days on Market | 64 |
| Zoning | RH |
| Foreclosure | No |
| Short Sale | No |
| RE / Bank Owned | No |
| HOA Fees | 1043 |
| Parcel ID | 00424615291303030 |
Room Dimensions
| Master Bedroom | 14 x 15 |
|---|---|
| Bedroom 2 | 12 x 12 |
| Living Room | 25 x 14 |
| Kitchen | 15 x 10 |
Listing Details
| Office | EXP Realty LLC |
|---|---|
| a.shahin.broker@exprealty.net |

