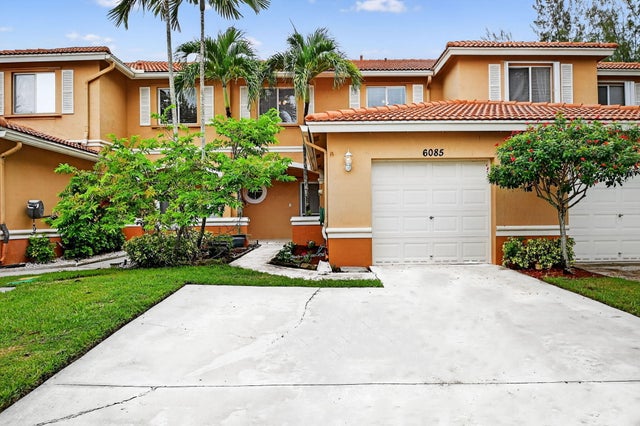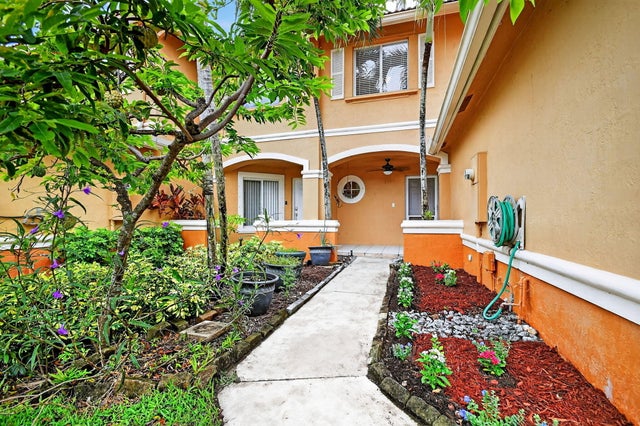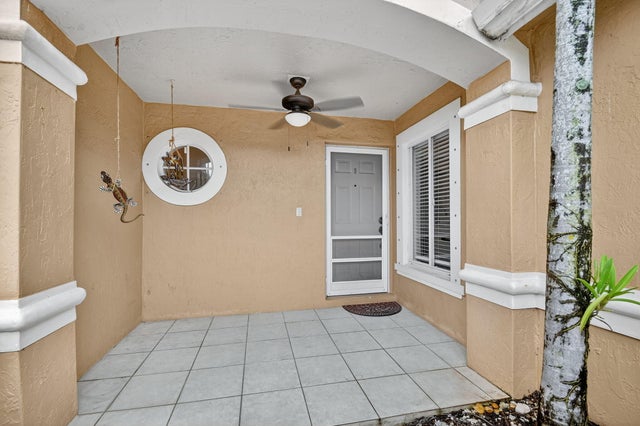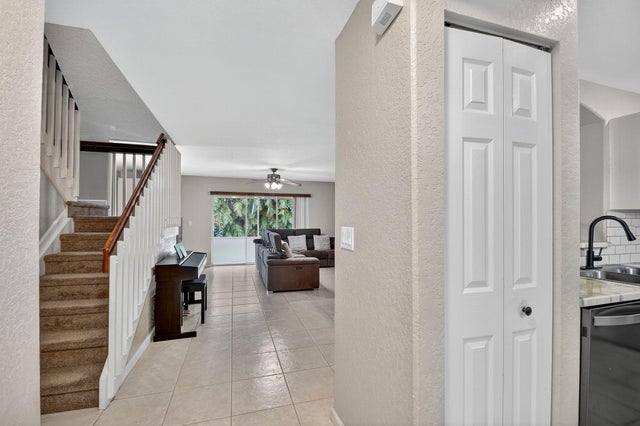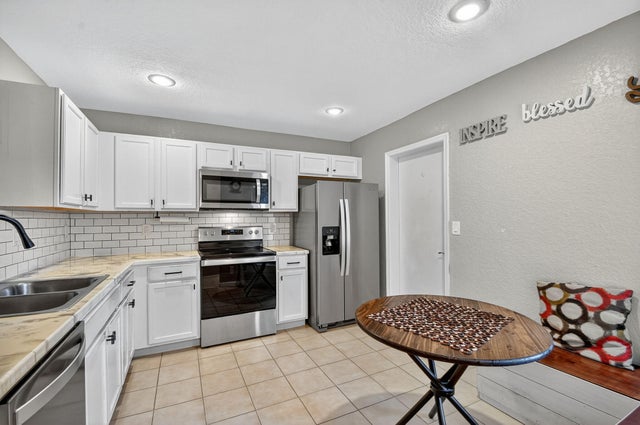About 6085 Reynolds Street
Beautiful Townhome in Briar Bay! This 3Bd/2.5Ba home offers all bedrooms upstairs for privacy and a half bath downstairs for guests. The kitchen features stainless steel appliances plus brand-new washer, dryer, stove, and microwave. Enjoy a screened patio, one-car garage, and two-car driveway. The primary suite includes a walk-in closet and private bath. Located in a family- and pet-friendly community with low HOA fees, 24-hour manned gate, and resort-style amenities: pool, gym, clubhouse, tennis, pickleball, playground, and splash zone. Close to shopping, dining, and major highways! Roof 2002 Water heater is 2020, AC 2023.
Features of 6085 Reynolds Street
| MLS® # | RX-11114840 |
|---|---|
| USD | $385,000 |
| CAD | $541,060 |
| CNY | 元2,740,199 |
| EUR | €332,083 |
| GBP | £292,664 |
| RUB | ₽30,950,689 |
| HOA Fees | $217 |
| Bedrooms | 3 |
| Bathrooms | 3.00 |
| Full Baths | 2 |
| Half Baths | 1 |
| Total Square Footage | 2,018 |
| Living Square Footage | 1,560 |
| Square Footage | Tax Rolls |
| Acres | 0.06 |
| Year Built | 2002 |
| Type | Residential |
| Sub-Type | Townhouse / Villa / Row |
| Restrictions | Buyer Approval |
| Style | Townhouse |
| Unit Floor | 0 |
| Status | Price Change |
| HOPA | No Hopa |
| Membership Equity | No |
Community Information
| Address | 6085 Reynolds Street |
|---|---|
| Area | 5400 |
| Subdivision | RENAISSANCE SEC 4 1 |
| City | West Palm Beach |
| County | Palm Beach |
| State | FL |
| Zip Code | 33411 |
Amenities
| Amenities | Clubhouse, Community Room, Exercise Room, Manager on Site, Pool, Spa-Hot Tub, Street Lights, Tennis, Park, Playground |
|---|---|
| Utilities | Cable, 3-Phase Electric, Public Sewer |
| Parking | 2+ Spaces, Garage - Attached |
| # of Garages | 1 |
| Is Waterfront | No |
| Waterfront | None |
| Has Pool | No |
| Pets Allowed | Yes |
| Subdivision Amenities | Clubhouse, Community Room, Exercise Room, Manager on Site, Pool, Spa-Hot Tub, Street Lights, Community Tennis Courts, Park, Playground |
Interior
| Interior Features | Pantry, Walk-in Closet |
|---|---|
| Appliances | Dishwasher, Dryer, Microwave, Range - Electric, Refrigerator, Smoke Detector, Storm Shutters, Washer |
| Heating | Heat Strip |
| Cooling | Ceiling Fan, Central |
| Fireplace | No |
| # of Stories | 2 |
| Stories | 2.00 |
| Furnished | Furniture Negotiable |
| Master Bedroom | Dual Sinks, Mstr Bdrm - Upstairs, Separate Shower |
Exterior
| Exterior Features | Auto Sprinkler, Covered Patio, Open Porch, Shutters, Fruit Tree(s) |
|---|---|
| Lot Description | < 1/4 Acre |
| Windows | Blinds, Verticals |
| Construction | CBS |
| Front Exposure | Southwest |
School Information
| Elementary | Grassy Waters Elementary School |
|---|---|
| Middle | Jeaga Middle School |
| High | Royal Palm Beach High School |
Additional Information
| Date Listed | August 11th, 2025 |
|---|---|
| Days on Market | 81 |
| Zoning | RPD(ci |
| Foreclosure | No |
| Short Sale | No |
| RE / Bank Owned | No |
| HOA Fees | 217 |
| Parcel ID | 74424315050001150 |
Room Dimensions
| Master Bedroom | 13 x 16 |
|---|---|
| Living Room | 20 x 13 |
| Kitchen | 10 x 10 |
Listing Details
| Office | KW Reserve |
|---|---|
| sharongunther@kw.com |

