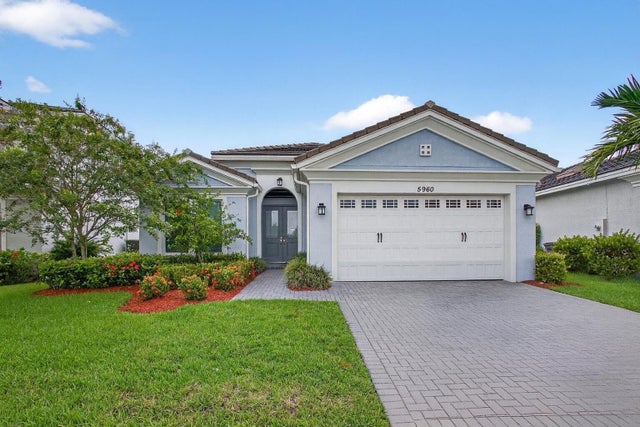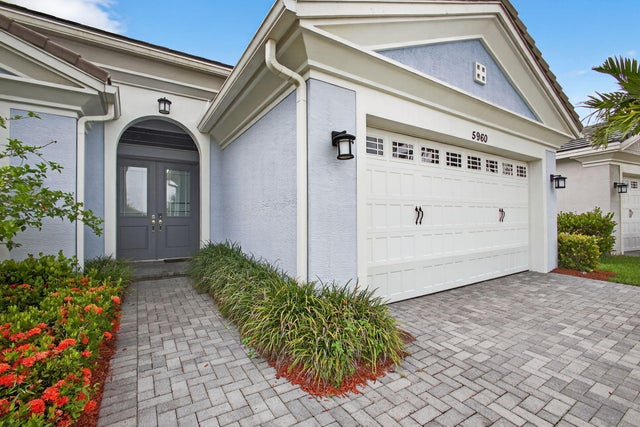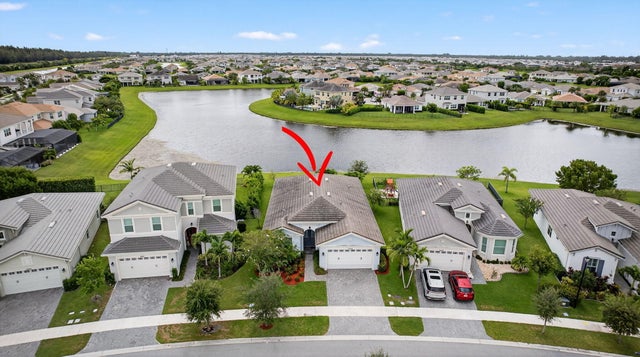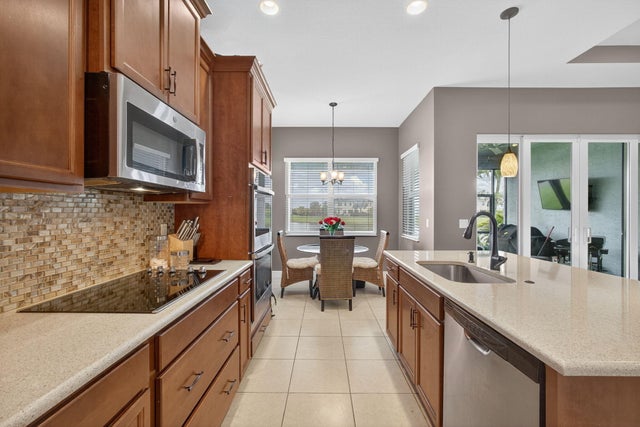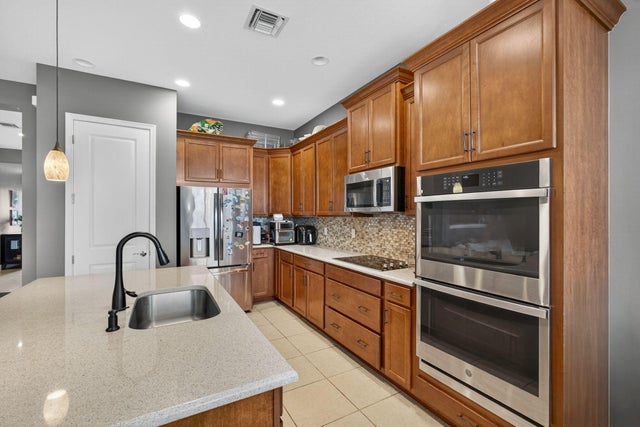About 5960 Buttonbush Drive
Discover this 6-year-old home in the highly desirable Westlake, Florida one of Palm Beach County's fastest-growing communities. Featuring 3 bedrooms, 3 1/2 baths, and a bright open floor plan with quartz countertops and modern finishes, this home blends style and comfort. Enjoy world-class resort-style amenities at Westlake Adventure Park: lagoon pool, tower slide, lap pool, splash pad, basketball courts, dog park, playground, event lawn, and concert pavilion. Perfectly located near shopping, dining, and top schools, Westlake offers the ultimate South Florida lifestyle in the area's newest city.
Features of 5960 Buttonbush Drive
| MLS® # | RX-11114770 |
|---|---|
| USD | $650,000 |
| CAD | $912,828 |
| CNY | 元4,632,160 |
| EUR | €559,371 |
| GBP | £486,814 |
| RUB | ₽51,186,850 |
| HOA Fees | $200 |
| Bedrooms | 3 |
| Bathrooms | 3.00 |
| Full Baths | 3 |
| Total Square Footage | 2,787 |
| Living Square Footage | 2,042 |
| Square Footage | Tax Rolls |
| Acres | 0.17 |
| Year Built | 2019 |
| Type | Residential |
| Sub-Type | Single Family Detached |
| Restrictions | Buyer Approval |
| Unit Floor | 0 |
| Status | Active |
| HOPA | No Hopa |
| Membership Equity | No |
Community Information
| Address | 5960 Buttonbush Drive |
|---|---|
| Area | 5560 |
| Subdivision | HAMMOCKS OF WESTLAKE PHASE 2 |
| City | The Acreage |
| County | Palm Beach |
| State | FL |
| Zip Code | 33470 |
Amenities
| Amenities | Dog Park, Exercise Room, Pickleball, Playground, Pool, Sidewalks, Street Lights, Tennis, Cafe/Restaurant, Bocce Ball |
|---|---|
| Utilities | Cable, 3-Phase Electric, Public Sewer, Public Water |
| Parking | Driveway, Garage - Detached |
| # of Garages | 2 |
| View | Pond |
| Is Waterfront | Yes |
| Waterfront | Pond |
| Has Pool | No |
| Pets Allowed | Yes |
| Subdivision Amenities | Dog Park, Exercise Room, Pickleball, Playground, Pool, Sidewalks, Street Lights, Community Tennis Courts, Cafe/Restaurant, Bocce Ball |
| Security | Gate - Unmanned, Burglar Alarm |
| Guest House | No |
Interior
| Interior Features | French Door, Cook Island, Split Bedroom, Walk-in Closet |
|---|---|
| Appliances | Dishwasher, Dryer, Microwave, Range - Electric, Refrigerator, Washer, Water Heater - Elec, Ice Maker |
| Heating | Central, Electric |
| Cooling | Ceiling Fan, Central, Electric |
| Fireplace | No |
| # of Stories | 1 |
| Stories | 1.00 |
| Furnished | Unfurnished |
| Master Bedroom | Dual Sinks, Mstr Bdrm - Ground, Separate Shower, Separate Tub |
Exterior
| Exterior Features | Auto Sprinkler, Screen Porch |
|---|---|
| Lot Description | < 1/4 Acre |
| Windows | Impact Glass |
| Roof | Concrete Tile, Wood Truss/Raft |
| Construction | Concrete, Frame/Stucco, Block |
| Front Exposure | North |
Additional Information
| Date Listed | August 11th, 2025 |
|---|---|
| Days on Market | 65 |
| Zoning | R-1 |
| Foreclosure | No |
| Short Sale | No |
| RE / Bank Owned | No |
| HOA Fees | 200 |
| Parcel ID | 77404301080002870 |
Room Dimensions
| Master Bedroom | 15 x 17 |
|---|---|
| Bedroom 2 | 12 x 12 |
| Bedroom 3 | 12 x 12 |
| Living Room | 13 x 13 |
| Great Room | 15 x 15 |
| Kitchen | 14 x 12 |
Listing Details
| Office | RE/MAX Direct |
|---|---|
| ben@benarce.com |

