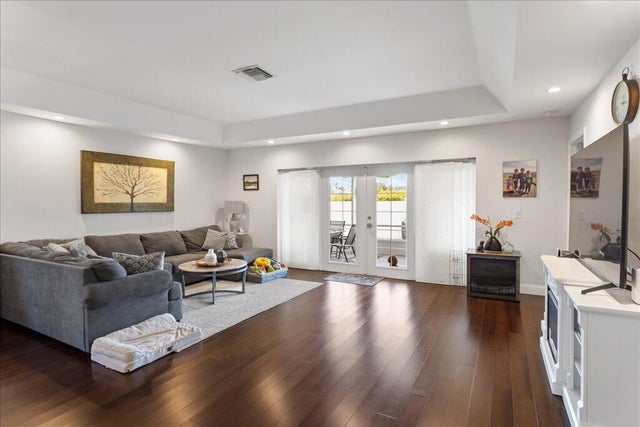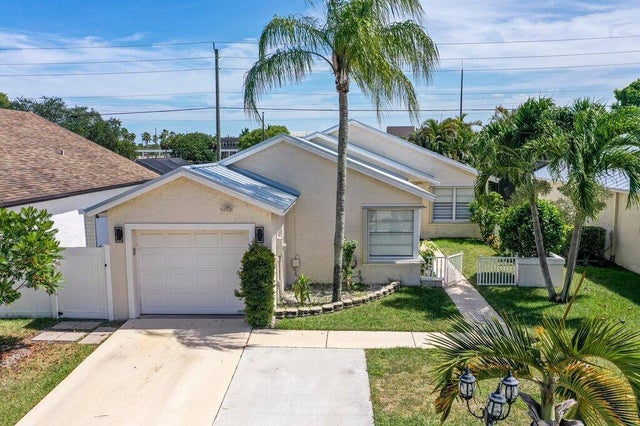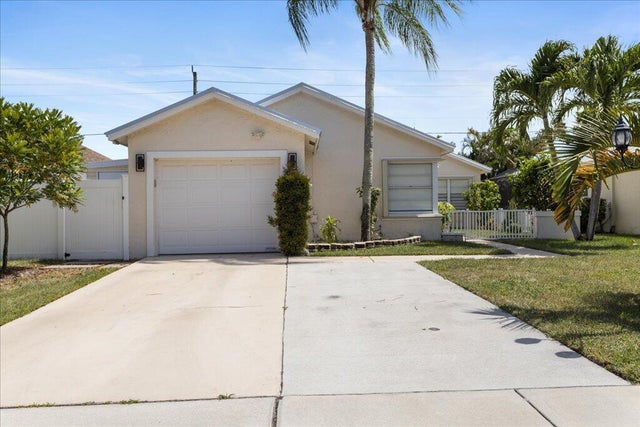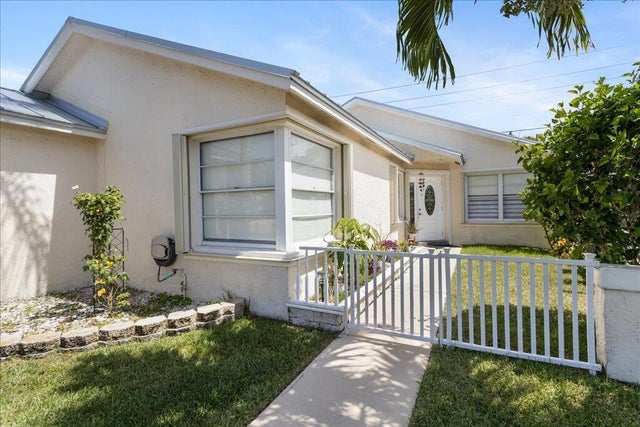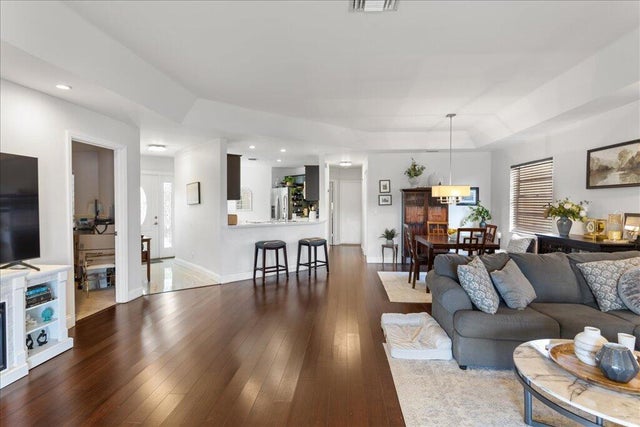About 9090 Chatsworth Cascades
Turnkey single-family home featuring 3-bedrooms, 2-baths and 1-car garage now available in Boca Fontana. One story. Attention to detail. Tray ceilings with overhead lighting. Split bedroom floor plan. Tile and plank floors in all living areas. Stylish kitchen. White quartz counters, espresso cabinets, undermount sink, breakfast nook Renovated bathrooms. Built-in closets in all bedrooms. Covered patio, perfect for entertaining. Private fenced-in backyard. Full wind mitigation; 2024 metal roof, complete set of accordion shutters and storm door in garage. Storage shed included, wired for electricity. Widened 2-car driveway. Community pools, hot tub and clubhouses. Perfect for all ages; young families to retirees. Conveniently located to all central Boca offers. Call for showing!
Features of 9090 Chatsworth Cascades
| MLS® # | RX-11114752 |
|---|---|
| USD | $560,000 |
| CAD | $784,252 |
| CNY | 元3,988,068 |
| EUR | €482,467 |
| GBP | £418,176 |
| RUB | ₽44,586,640 |
| HOA Fees | $341 |
| Bedrooms | 3 |
| Bathrooms | 2.00 |
| Full Baths | 2 |
| Total Square Footage | 1,878 |
| Living Square Footage | 1,626 |
| Square Footage | Tax Rolls |
| Acres | 0.13 |
| Year Built | 1985 |
| Type | Residential |
| Sub-Type | Single Family Detached |
| Restrictions | Comercial Vehicles Prohibited, Interview Required, Lease OK, No Boat, No RV, Other |
| Unit Floor | 0 |
| Status | Active Under Contract |
| HOPA | No Hopa |
| Membership Equity | No |
Community Information
| Address | 9090 Chatsworth Cascades |
|---|---|
| Area | 4760 |
| Subdivision | Boca Fontana PH 1 |
| Development | Boca Fontana |
| City | Boca Raton |
| County | Palm Beach |
| State | FL |
| Zip Code | 33434 |
Amenities
| Amenities | Pool |
|---|---|
| Utilities | Cable, 3-Phase Electric, Public Sewer, Public Water |
| Parking | Driveway, Garage - Attached |
| # of Garages | 1 |
| View | Garden |
| Is Waterfront | No |
| Waterfront | None |
| Has Pool | No |
| Pets Allowed | Yes |
| Subdivision Amenities | Pool |
| Security | None |
Interior
| Interior Features | Closet Cabinets, Split Bedroom, Walk-in Closet |
|---|---|
| Appliances | Cooktop, Dishwasher, Dryer, Microwave, Range - Electric, Refrigerator, Washer |
| Heating | Central, Central Individual, Electric |
| Cooling | Ceiling Fan, Central, Electric |
| Fireplace | No |
| # of Stories | 1 |
| Stories | 1.00 |
| Furnished | Unfurnished |
| Master Bedroom | Mstr Bdrm - Ground |
Exterior
| Lot Description | < 1/4 Acre |
|---|---|
| Roof | Metal |
| Construction | CBS |
| Front Exposure | North |
School Information
| Elementary | Whispering Pines Elementary School |
|---|---|
| Middle | Eagles Landing Middle School |
| High | Olympic Heights Community High |
Additional Information
| Date Listed | August 11th, 2025 |
|---|---|
| Days on Market | 77 |
| Zoning | RT |
| Foreclosure | No |
| Short Sale | No |
| RE / Bank Owned | No |
| HOA Fees | 341 |
| Parcel ID | 00424707160010170 |
Room Dimensions
| Master Bedroom | 12 x 16 |
|---|---|
| Living Room | 19 x 16 |
| Kitchen | 16 x 12 |
Listing Details
| Office | Real Estate Sales Force |
|---|---|
| j@resf.com |

