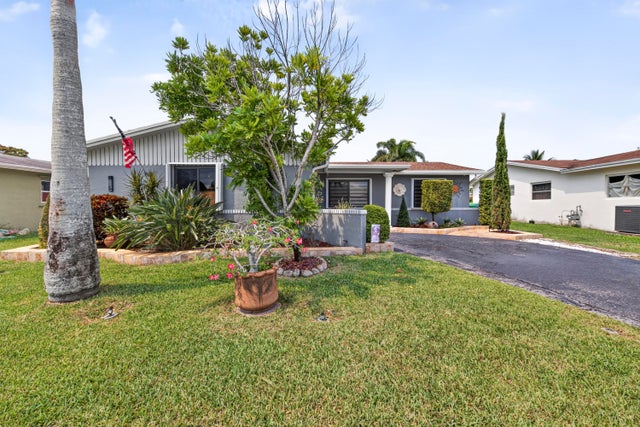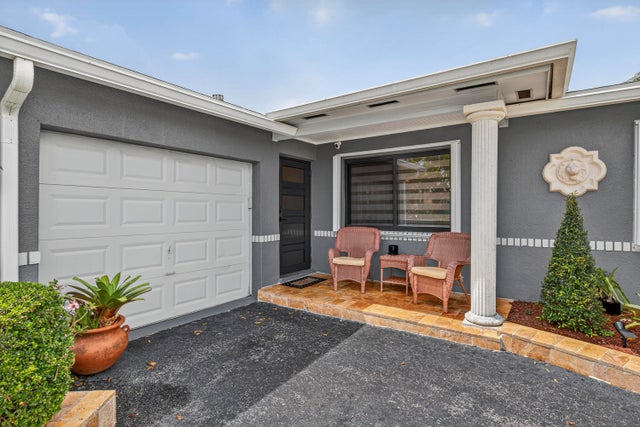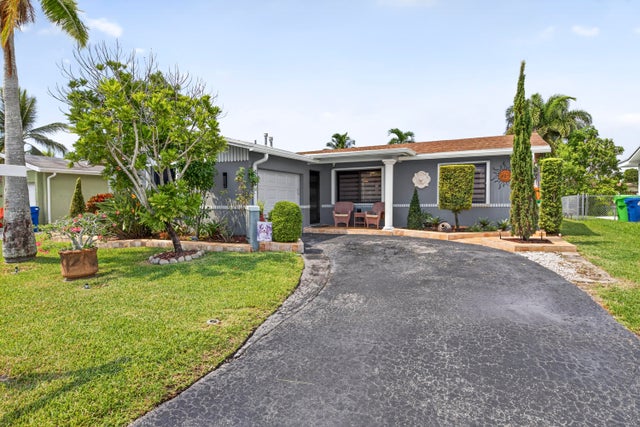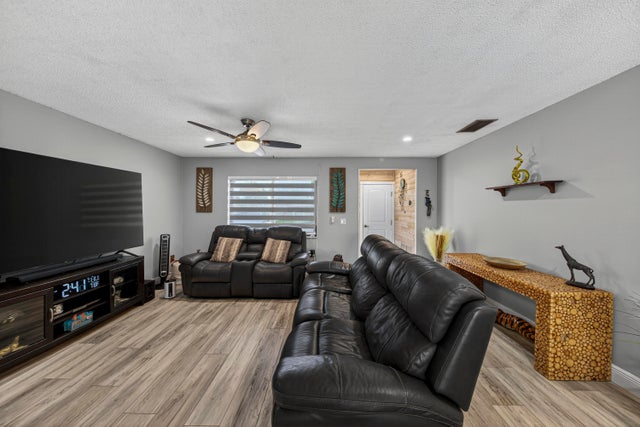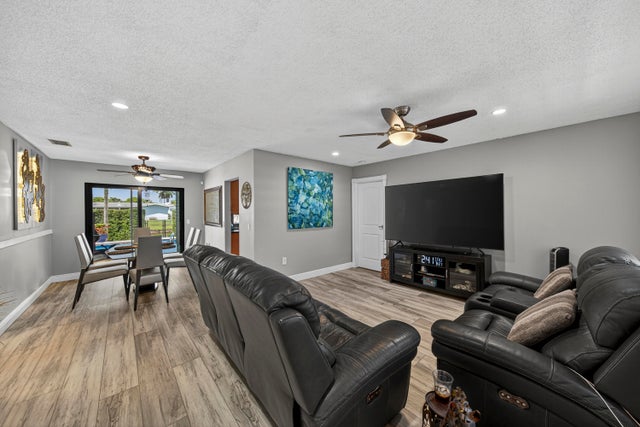About 11421 Nw 38 Place
Price Reduction! Seller motivated and will consider contribution towards Buyer's closing costs and prepaid items. Beautifully maintained and updated 4-bed, 2-bath, 1 car garage with a pool home in Sunrise. On a tranquil canal waterfront lot, this home offers the perfect blend of indoor comfort and outdoor living. Step inside to find LVP and wood laminate floors, adding warmth and durability throughout. The home has been thoughtfully updated with impact windows and doors installed in the last year, hurricane shutters for added protection. The shingle roof is approximately 10 years old, the A/C is 2019, and the water heater 2013 -- offering peace of mind for years to come. Outside, enjoy your pool or cast a line from your own backyard.
Features of 11421 Nw 38 Place
| MLS® # | RX-11114744 |
|---|---|
| USD | $575,000 |
| CAD | $806,466 |
| CNY | 元4,098,054 |
| EUR | €493,224 |
| GBP | £429,955 |
| RUB | ₽46,820,985 |
| Bedrooms | 3 |
| Bathrooms | 2.00 |
| Full Baths | 2 |
| Total Square Footage | 2,057 |
| Living Square Footage | 1,733 |
| Square Footage | Tax Rolls |
| Acres | 0.16 |
| Year Built | 1978 |
| Type | Residential |
| Sub-Type | Single Family Detached |
| Restrictions | Lease OK, None |
| Style | Traditional |
| Unit Floor | 0 |
| Status | Pending |
| HOPA | No Hopa |
| Membership Equity | No |
Community Information
| Address | 11421 Nw 38 Place |
|---|---|
| Area | 3840 |
| Subdivision | SUNRISE GOLF VLG SEC 24 |
| Development | SUNRISE GOLF VILLAGE |
| City | Sunrise |
| County | Broward |
| State | FL |
| Zip Code | 33323 |
Amenities
| Amenities | Basketball, Bike - Jog, Park, Picnic Area, Playground, Pool, Sidewalks, Ball Field, Soccer Field, Fitness Trail |
|---|---|
| Utilities | 3-Phase Electric, Gas Natural, Public Sewer, Public Water |
| Parking | Driveway, Garage - Attached |
| # of Garages | 1 |
| View | Canal, Other, Pool |
| Is Waterfront | Yes |
| Waterfront | Interior Canal |
| Has Pool | Yes |
| Pool | Gunite, Inground |
| Pets Allowed | Yes |
| Subdivision Amenities | Basketball, Bike - Jog, Park, Picnic Area, Playground, Pool, Sidewalks, Ball Field, Soccer Field, Fitness Trail |
| Security | None |
Interior
| Interior Features | Entry Lvl Lvng Area, Foyer, Pantry, Split Bedroom, Pull Down Stairs |
|---|---|
| Appliances | Dishwasher, Disposal, Dryer, Microwave, Refrigerator, Washer, Washer/Dryer Hookup, Water Heater - Gas, Range - Gas |
| Heating | Central, Electric |
| Cooling | Central, Electric |
| Fireplace | No |
| # of Stories | 1 |
| Stories | 1.00 |
| Furnished | Unfurnished |
| Master Bedroom | Combo Tub/Shower |
Exterior
| Exterior Features | Covered Patio, Fence, Screened Patio, Shutters, Zoned Sprinkler, Deck |
|---|---|
| Lot Description | < 1/4 Acre, Sidewalks, Interior Lot |
| Windows | Impact Glass, Electric Shutters |
| Roof | Comp Shingle, Other |
| Construction | CBS, Frame/Stucco |
| Front Exposure | South |
School Information
| Elementary | Sandpiper Elementary School |
|---|---|
| Middle | Westpine Middle School |
| High | Piper High School |
Additional Information
| Date Listed | August 11th, 2025 |
|---|---|
| Days on Market | 69 |
| Zoning | RS-5 |
| Foreclosure | No |
| Short Sale | No |
| RE / Bank Owned | No |
| Parcel ID | 494013032800 |
Room Dimensions
| Master Bedroom | 14 x 11 |
|---|---|
| Bedroom 2 | 11 x 12 |
| Bedroom 3 | 10 x 11 |
| Bedroom 4 | 10 x 18 |
| Family Room | 11 x 16 |
| Living Room | 18 x 14 |
| Kitchen | 7 x 14 |
Listing Details
| Office | Real Broker LLC |
|---|---|
| fl.sign@therealbrokerage.com |

