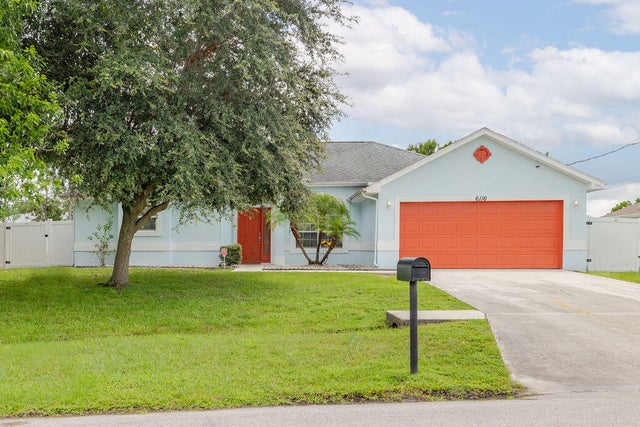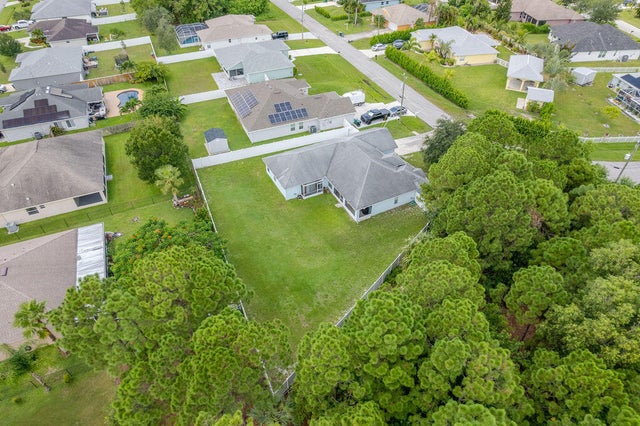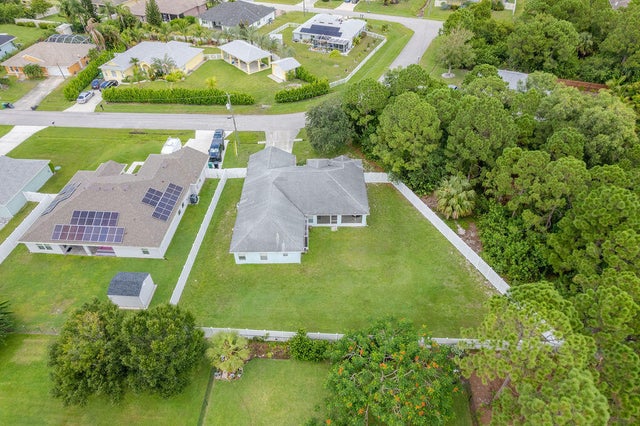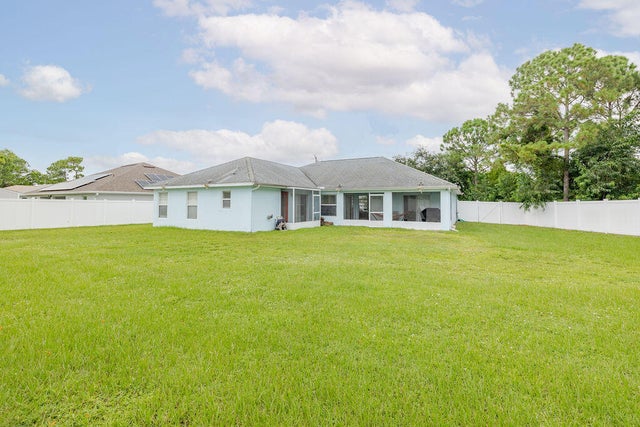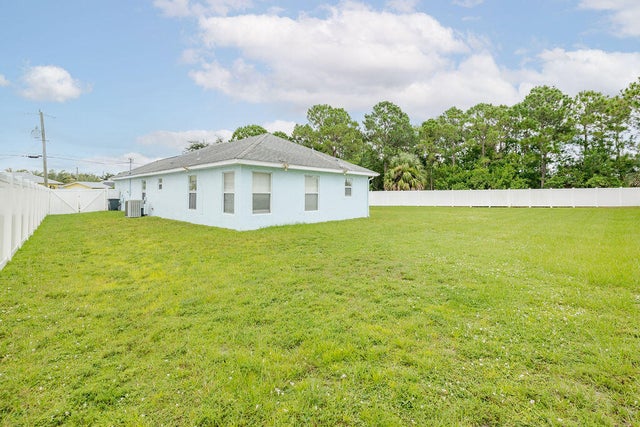About 6116 Nw Daroco Terrace
Gorgeous custom-built 4-bedroom, 3-bath home with 2-car garage on an oversized lot in Highly sought-after Torino! This thoughtfully designed residence features a comfortable split floor plan, with the kitchen overlooking the spacious family room--perfect for entertaining. The kitchen offers Corian countertops, maple cabinetry, and a pantry for ample storage. Abundant windows fill the home with natural light, creating an open, airy feel. Additional highlights include a cabana bath, screened patio, and plenty of space to add your dream pool. Conveniently located close to top-rated golf courses, shopping, dining, and all the best the area has to offer!
Features of 6116 Nw Daroco Terrace
| MLS® # | RX-11114708 |
|---|---|
| USD | $460,000 |
| CAD | $646,461 |
| CNY | 元3,274,004 |
| EUR | €396,774 |
| GBP | £349,677 |
| RUB | ₽36,980,044 |
| Bedrooms | 4 |
| Bathrooms | 3.00 |
| Full Baths | 3 |
| Total Square Footage | 2,684 |
| Living Square Footage | 2,041 |
| Square Footage | Tax Rolls |
| Acres | 0.27 |
| Year Built | 2006 |
| Type | Residential |
| Sub-Type | Single Family Detached |
| Restrictions | None |
| Style | Ranch, Traditional |
| Unit Floor | 0 |
| Status | Active |
| HOPA | No Hopa |
| Membership Equity | No |
Community Information
| Address | 6116 Nw Daroco Terrace |
|---|---|
| Area | 7370 |
| Subdivision | PORT ST LUCIE SECTION |
| City | Port Saint Lucie |
| County | St. Lucie |
| State | FL |
| Zip Code | 34986 |
Amenities
| Amenities | None |
|---|---|
| Utilities | Cable, 3-Phase Electric, Public Sewer, Public Water |
| Parking | 2+ Spaces, Driveway, Garage - Attached |
| # of Garages | 2 |
| View | Garden |
| Is Waterfront | No |
| Waterfront | None |
| Has Pool | No |
| Pets Allowed | Yes |
| Subdivision Amenities | None |
| Security | None |
Interior
| Interior Features | Entry Lvl Lvng Area, Foyer, Pantry, Roman Tub, Split Bedroom, Walk-in Closet |
|---|---|
| Appliances | Auto Garage Open, Dishwasher, Disposal, Dryer, Microwave, Range - Electric, Refrigerator, Smoke Detector, Storm Shutters, Washer, Washer/Dryer Hookup, Water Heater - Elec |
| Heating | Central, Electric |
| Cooling | Central, Electric |
| Fireplace | No |
| # of Stories | 1 |
| Stories | 1.00 |
| Furnished | Unfurnished |
| Master Bedroom | Dual Sinks, Mstr Bdrm - Ground, Separate Shower, Separate Tub |
Exterior
| Exterior Features | Covered Patio, Screened Patio |
|---|---|
| Lot Description | 1/4 to 1/2 Acre, Irregular Lot |
| Construction | Block, CBS, Concrete |
| Front Exposure | Northwest |
School Information
| Elementary | West Gate K-8 School |
|---|---|
| Middle | Southern Oaks Middle School |
| High | Fort Pierce Central High School |
Additional Information
| Date Listed | August 11th, 2025 |
|---|---|
| Days on Market | 82 |
| Zoning | Residential |
| Foreclosure | No |
| Short Sale | No |
| RE / Bank Owned | No |
| Parcel ID | 342072016820001 |
Room Dimensions
| Master Bedroom | 15 x 13 |
|---|---|
| Bedroom 2 | 11 x 11 |
| Bedroom 3 | 11 x 10 |
| Bedroom 4 | 14 x 10 |
| Dining Room | 12 x 10 |
| Family Room | 16 x 13 |
| Living Room | 15 x 12 |
| Kitchen | 11 x 13 |
Listing Details
| Office | EXP Realty LLC |
|---|---|
| thehaighgroupoffers@gmail.com |

