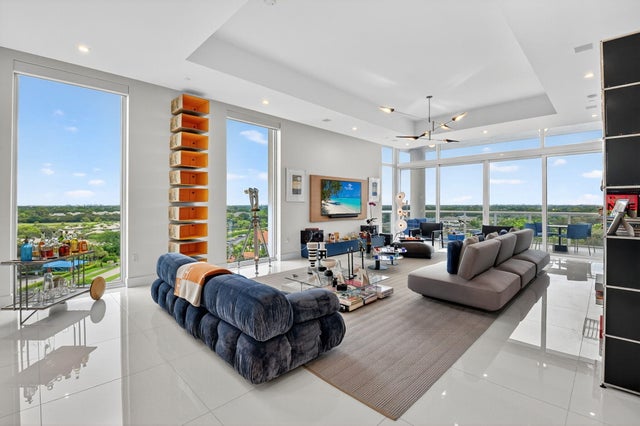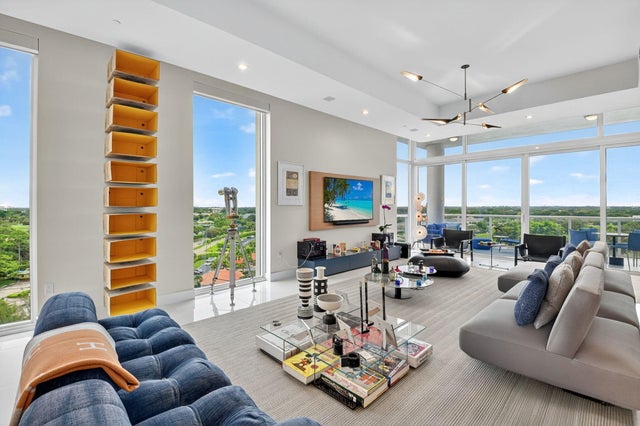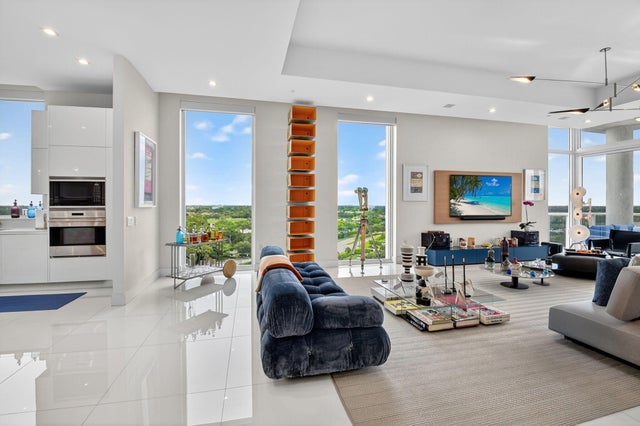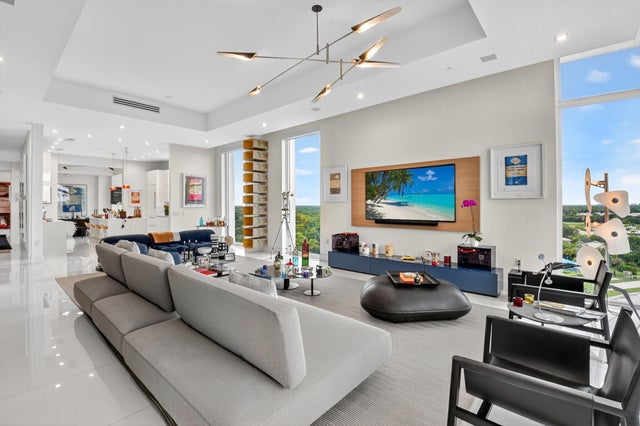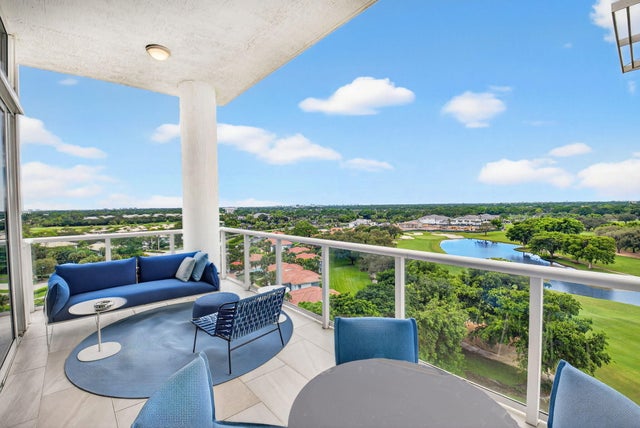About 20155 Boca West Drive #ph A-901
FABULOUS CUSTOM SE CORNER AKOYA PENTHOUSE WITH PANORAMIC GOLF & LAKE VIEWS!! 3/3.5 PLUS DEN WITH SOARING 12' CEILINGS, FLOOR TO CEILING WINDOWS, 3 TERRACES & PRIVATE ELEVATOR ENTRY! GOURMET KITCHEN W/ SUB ZERO-WOLF APPLIANCES, QUARTZ COUNTERS & ITALKRAFT CABINETRY, SMART HOME CRESTRON SYSTEM WITH ELECTRIC WINDOW COVERINGS & AUTOMATED LIGHTING, FITTED CLOSETS, & CUSTOM FINISHES THROUGHOUT! VALET PARKING, 2 GARAGE SPACES, 24 HOUR FRONT DESK ATTENDANT, CARD ROOM, SOCIAL PARTY ROOM, FITNESS CENTER, RESORT STYLE POOL! LOCATED WITHIN THE GATES OF THE #1 PRIVATE RESIDENTIAL COUNTRY CLUB IN THE NATION, BOCA WEST OFFERS 450,000SF OF AMENITIES, A WORLD CLASS SPA, AQUATICS/FITNESS CENTER, 8 RESTAURANTS, FOUR 18 HOLE CHAMPIONSHIP GOLF COURSES, 27 COURT USTA TENNIS CENTER, 14 PICKLEBALL COURTS & MORE!
Features of 20155 Boca West Drive #ph A-901
| MLS® # | RX-11114663 |
|---|---|
| USD | $6,750,000 |
| CAD | $9,465,930 |
| CNY | 元48,076,200 |
| EUR | €5,812,540 |
| GBP | £5,068,602 |
| RUB | ₽545,578,200 |
| HOA Fees | $5,453 |
| Bedrooms | 3 |
| Bathrooms | 4.00 |
| Full Baths | 3 |
| Half Baths | 1 |
| Total Square Footage | 3,547 |
| Living Square Footage | 3,057 |
| Square Footage | Floor Plan |
| Acres | 0.00 |
| Year Built | 2019 |
| Type | Residential |
| Sub-Type | Condo or Coop |
| Restrictions | Buyer Approval, Lease OK w/Restrict |
| Unit Floor | 9 |
| Status | Active |
| HOPA | No Hopa |
| Membership Equity | Yes |
Community Information
| Address | 20155 Boca West Drive #ph A-901 |
|---|---|
| Area | 4660 |
| Subdivision | AKOYA BOCA WEST |
| Development | Boca West Country Club |
| City | Boca Raton |
| County | Palm Beach |
| State | FL |
| Zip Code | 33434 |
Amenities
| Amenities | Basketball, Bike Storage, Business Center, Cafe/Restaurant, Clubhouse, Dog Park, Elevator, Extra Storage, Exercise Room, Golf Course, Internet Included, Lobby, Manager on Site, Pickleball, Pool, Spa-Hot Tub, Tennis |
|---|---|
| Utilities | Cable, Public Sewer, Public Water |
| Parking | Assigned, Garage - Attached |
| # of Garages | 2 |
| View | Golf, Lake |
| Is Waterfront | No |
| Waterfront | None |
| Has Pool | No |
| Pets Allowed | Yes |
| Unit | Corner, Lobby, On Golf Course, Penthouse |
| Subdivision Amenities | Basketball, Bike Storage, Business Center, Cafe/Restaurant, Clubhouse, Dog Park, Elevator, Extra Storage, Exercise Room, Golf Course Community, Internet Included, Lobby, Manager on Site, Pickleball, Pool, Spa-Hot Tub, Community Tennis Courts |
| Security | Doorman, Gate - Manned, Lobby |
Interior
| Interior Features | Elevator, Foyer, Laundry Tub, Split Bedroom, Volume Ceiling, Walk-in Closet |
|---|---|
| Appliances | Auto Garage Open, Cooktop, Dishwasher, Disposal, Dryer, Fire Alarm, Freezer, Ice Maker, Microwave, Range - Electric, Refrigerator, Smoke Detector, Wall Oven, Washer, Water Heater - Elec |
| Heating | Central, Electric |
| Cooling | Central, Electric |
| Fireplace | No |
| # of Stories | 9 |
| Stories | 9.00 |
| Furnished | Unfurnished |
| Master Bedroom | Dual Sinks, Separate Shower, Separate Tub |
Exterior
| Exterior Features | Covered Balcony |
|---|---|
| Windows | Impact Glass |
| Construction | CBS, Concrete |
| Front Exposure | East |
Additional Information
| Date Listed | August 11th, 2025 |
|---|---|
| Days on Market | 74 |
| Zoning | RES |
| Foreclosure | No |
| Short Sale | No |
| RE / Bank Owned | No |
| HOA Fees | 5452.88 |
| Parcel ID | 00424716230010901 |
Room Dimensions
| Master Bedroom | 18.6 x 16 |
|---|---|
| Bedroom 2 | 15 x 12 |
| Bedroom 3 | 14.6 x 12 |
| Den | 14.5 x 14 |
| Living Room | 33 x 19 |
| Kitchen | 16 x 15.6 |
| Balcony | 21 x 10, 20 x 6 |
Listing Details
| Office | Siemens Group Realty Corp. |
|---|---|
| jim@siemensgroup.com |

