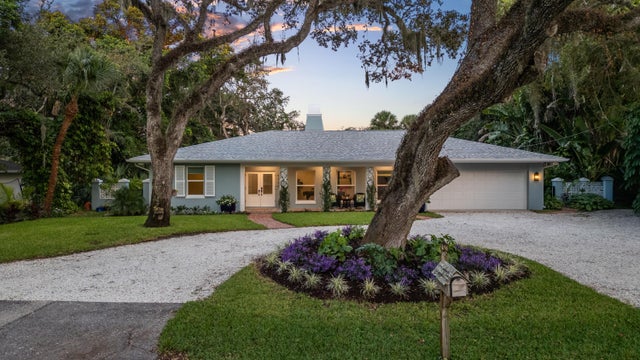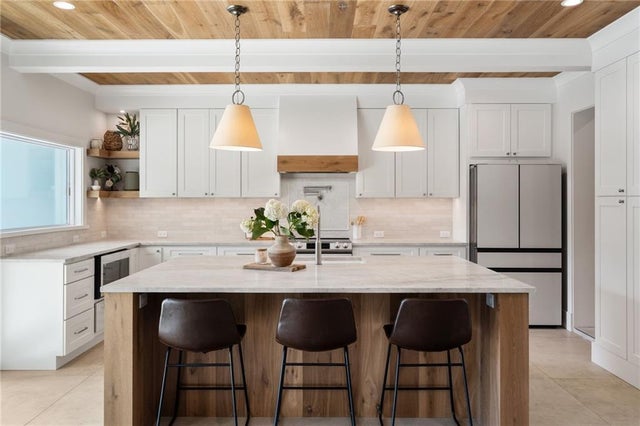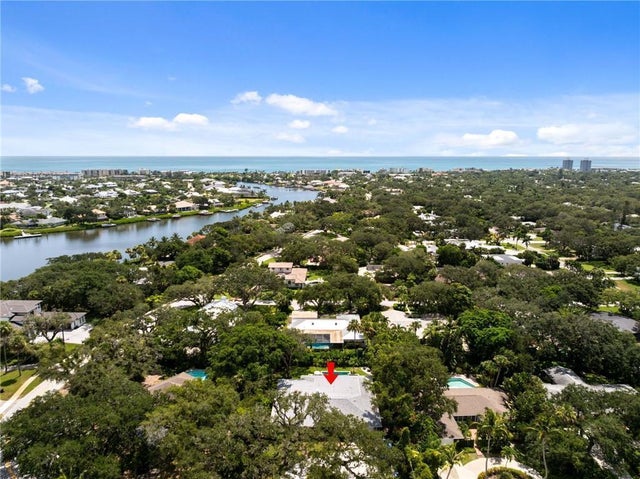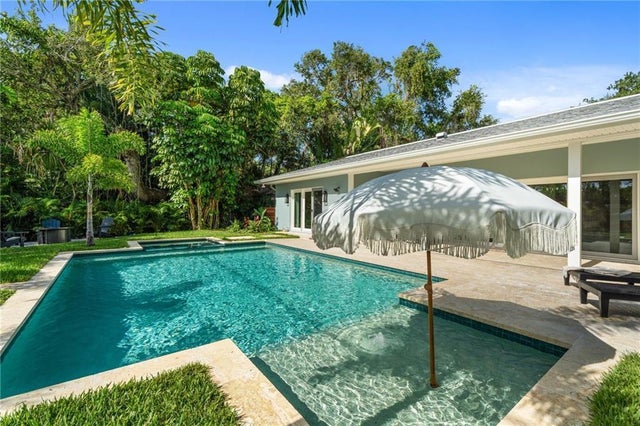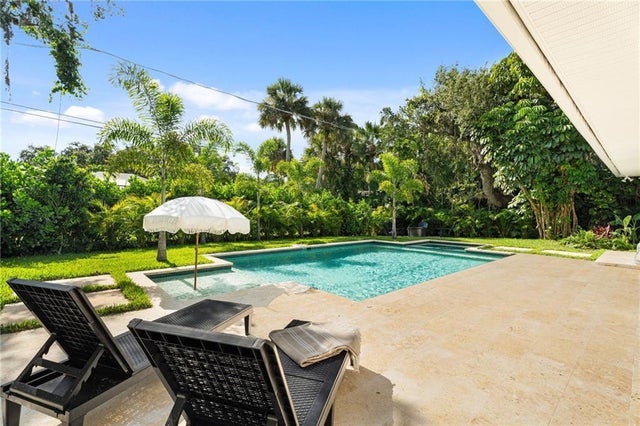About 4120 Indian River Drive E
Your dream home awaits! Completely reinvented concrete block masterpiece nestled between the Indian River & Atlantic Ocean. Design led custom finishes & architectural details, every inch thoughtfully designed & engineered to perfection. Resort-style custom pool & spa w/Zellige water line tile & Dominican coral stone deck on large private lot. Features: restored white oak flooring, quartzite countertops, 48x48 Italian made ceramic floor tiles, white oak rift cut ceilings from The Netherlands, brand new plumbing & electric, new roof & a/c inc ductwork, fenced yard. NO HOA, bring your boat!
Features of 4120 Indian River Drive E
| MLS® # | RX-11114642 |
|---|---|
| USD | $2,250,000 |
| CAD | $3,179,835 |
| CNY | 元16,039,125 |
| EUR | €1,959,345 |
| GBP | £1,727,359 |
| RUB | ₽182,821,275 |
| Bedrooms | 4 |
| Bathrooms | 3.00 |
| Full Baths | 3 |
| Total Square Footage | 3,364 |
| Living Square Footage | 3,364 |
| Square Footage | Tax Rolls |
| Acres | 0.33 |
| Year Built | 2025 |
| Type | Residential |
| Sub-Type | Single Family Detached |
| Restrictions | None |
| Unit Floor | 0 |
| Status | Active |
| HOPA | No Hopa |
| Membership Equity | No |
Community Information
| Address | 4120 Indian River Drive E |
|---|---|
| Area | 5940 |
| Subdivision | FLAG POINT SHORES |
| City | Vero Beach |
| County | Indian River |
| State | FL |
| Zip Code | 32963 |
Amenities
| Amenities | None |
|---|---|
| Utilities | Cable, 3-Phase Electric, Water Available |
| Parking | 2+ Spaces, Driveway, Garage - Attached |
| # of Garages | 2 |
| View | Garden, Pool |
| Is Waterfront | No |
| Waterfront | None |
| Has Pool | Yes |
| Pool | Inground |
| Pets Allowed | Yes |
| Subdivision Amenities | None |
Interior
| Interior Features | Fireplace(s), Cook Island, Split Bedroom, Volume Ceiling, Walk-in Closet, Wet Bar |
|---|---|
| Appliances | Cooktop, Dishwasher, Disposal, Dryer, Microwave, Range - Electric, Refrigerator, Wall Oven, Washer, Water Heater - Elec |
| Heating | Central, Electric |
| Cooling | Ceiling Fan, Central, Electric |
| Fireplace | Yes |
| # of Stories | 1 |
| Stories | 1.00 |
| Furnished | Unfurnished |
| Master Bedroom | Dual Sinks, Mstr Bdrm - Ground, Separate Shower, Separate Tub |
Exterior
| Exterior Features | Covered Patio, Fence, Outdoor Shower, Well Sprinkler |
|---|---|
| Lot Description | 1/4 to 1/2 Acre |
| Windows | Impact Glass, Single Hung Metal, Sliding |
| Roof | Comp Shingle |
| Construction | Block, Concrete, Frame/Stucco |
| Front Exposure | West |
Additional Information
| Date Listed | August 11th, 2025 |
|---|---|
| Days on Market | 85 |
| Zoning | R-1A |
| Foreclosure | No |
| Short Sale | No |
| RE / Bank Owned | No |
| Parcel ID | 32403000003002000002.0 |
Room Dimensions
| Master Bedroom | 17 x 14 |
|---|---|
| Bedroom 2 | 16 x 15 |
| Bedroom 3 | 15 x 12 |
| Bedroom 4 | 12 x 12 |
| Dining Room | 15 x 20 |
| Living Room | 24 x 20 |
| Kitchen | 16 x 15 |
| Bonus Room | 17 x 8 |
| Patio | 30 x 12 |
Listing Details
| Office | Billero & Billero - Beach Offc |
|---|---|
| billero@aol.com |

