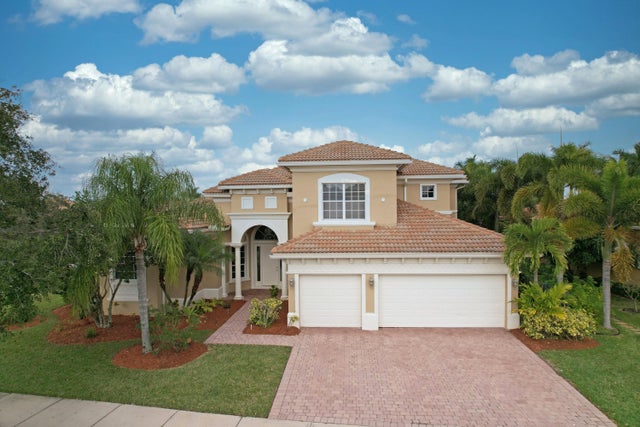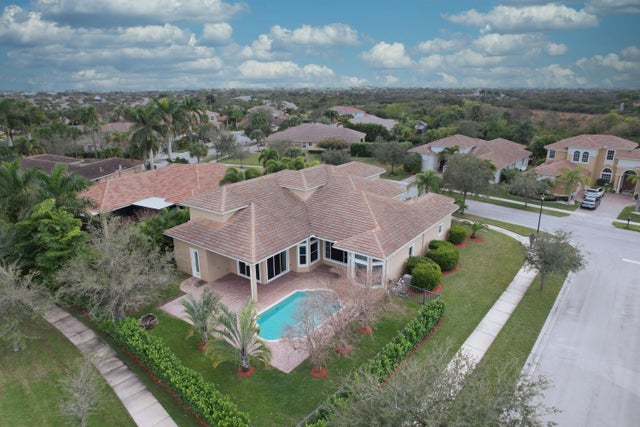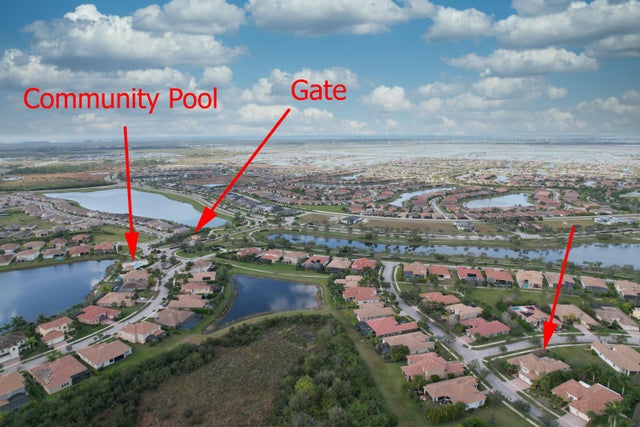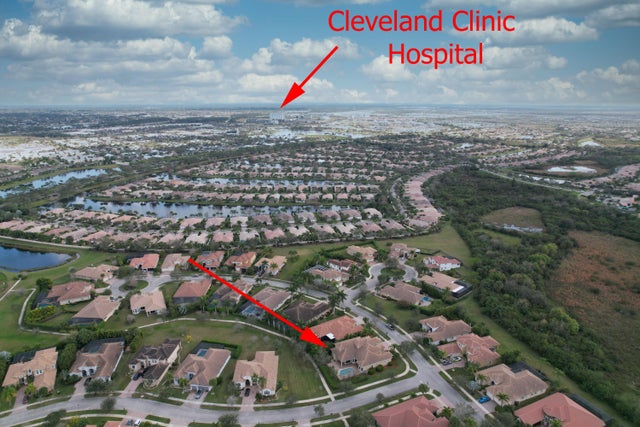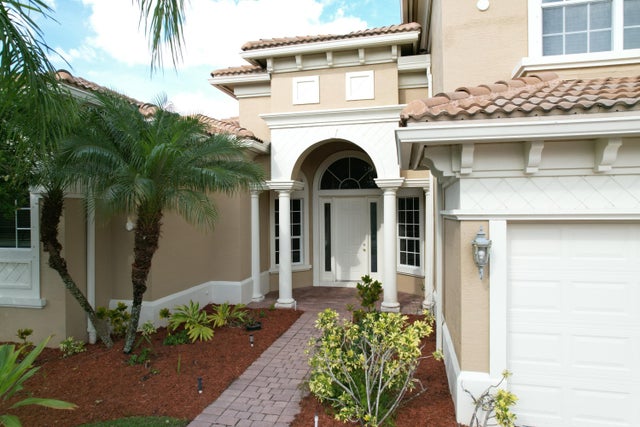About 11680 Sw Rossano Lane
Plenty of room to roam! If you are looking for a beautiful spacious pool home with lots of bedrooms, and lots of bathrooms, we have found the perfect place for you, within an upscale gated community at Tradition. New paint throughout the interior and recent paint on the exterior. New flooring. The primary bedroom suite on the ground floor has spacious his and her walk in closets. Two more bedrooms, and two more baths are also on the ground floor. The upstairs contains two bedrooms, and two more baths (one a mini suite). Also included is an office/den. The large patio area adjoining the pool is also plumbed for an outdoor kitchen. Lots of Storage!Seller will entertain negotiation in which the prospective buyer may enter into a lease, for the subject property, for a 1
Features of 11680 Sw Rossano Lane
| MLS® # | RX-11114593 |
|---|---|
| USD | $775,000 |
| CAD | $1,090,913 |
| CNY | 元5,533,888 |
| EUR | €670,783 |
| GBP | £584,264 |
| RUB | ₽62,006,743 |
| HOA Fees | $383 |
| Bedrooms | 5 |
| Bathrooms | 5.00 |
| Full Baths | 5 |
| Total Square Footage | 4,968 |
| Living Square Footage | 3,921 |
| Square Footage | Tax Rolls |
| Acres | 0.28 |
| Year Built | 2006 |
| Type | Residential |
| Sub-Type | Single Family Detached |
| Restrictions | Comercial Vehicles Prohibited, Lease OK |
| Style | Mediterranean, Multi-Level |
| Unit Floor | 0 |
| Status | Active |
| HOPA | No Hopa |
| Membership Equity | No |
Community Information
| Address | 11680 Sw Rossano Lane |
|---|---|
| Area | 7800 |
| Subdivision | TRADITION PLAT NO 15 |
| Development | The Estates |
| City | Port Saint Lucie |
| County | St. Lucie |
| State | FL |
| Zip Code | 34987 |
Amenities
| Amenities | Pool |
|---|---|
| Utilities | Cable, 3-Phase Electric, Gas Natural, Public Sewer, Public Water, Underground |
| Parking | Driveway, Garage - Attached |
| # of Garages | 3 |
| View | Pool |
| Is Waterfront | No |
| Waterfront | None |
| Has Pool | Yes |
| Pool | Gunite, Heated, Inground, Child Gate, Equipment Included |
| Pets Allowed | Yes |
| Subdivision Amenities | Pool |
| Security | Burglar Alarm, Entry Phone, Gate - Unmanned |
Interior
| Interior Features | Entry Lvl Lvng Area, Cook Island, Laundry Tub, Pantry, Roman Tub, Volume Ceiling, Walk-in Closet |
|---|---|
| Appliances | Auto Garage Open, Central Vacuum, Cooktop, Dishwasher, Disposal, Dryer, Microwave, Range - Gas, Refrigerator, Smoke Detector, Storm Shutters, Wall Oven, Washer, Water Heater - Gas |
| Heating | Central, Electric, Zoned |
| Cooling | Central, Electric, Zoned |
| Fireplace | No |
| # of Stories | 2 |
| Stories | 2.00 |
| Furnished | Unfurnished |
| Master Bedroom | Dual Sinks, Mstr Bdrm - Ground, Separate Shower, Separate Tub |
Exterior
| Exterior Features | Auto Sprinkler, Fence, Open Patio, Shutters |
|---|---|
| Lot Description | 1/4 to 1/2 Acre, Corner Lot, Paved Road, Private Road, Sidewalks, Freeway Access |
| Windows | Blinds, Drapes, Sliding |
| Roof | S-Tile |
| Construction | Block, CBS, Frame/Stucco |
| Front Exposure | Southwest |
Additional Information
| Date Listed | August 11th, 2025 |
|---|---|
| Days on Market | 63 |
| Zoning | Master |
| Foreclosure | No |
| Short Sale | No |
| RE / Bank Owned | No |
| HOA Fees | 383 |
| Parcel ID | 430850001080009 |
Room Dimensions
| Master Bedroom | 21 x 14 |
|---|---|
| Bedroom 2 | 12 x 12 |
| Bedroom 3 | 12 x 11 |
| Bedroom 4 | 14 x 13 |
| Bedroom 5 | 12 x 12 |
| Den | 11 x 10 |
| Dining Room | 13 x 12 |
| Family Room | 20 x 16 |
| Living Room | 17 x 17 |
| Kitchen | 14 x 13 |
| Loft | 12 x 12 |
Listing Details
| Office | Resources By Burn, Inc |
|---|---|
| resourcesbyburn@gmail.com |

