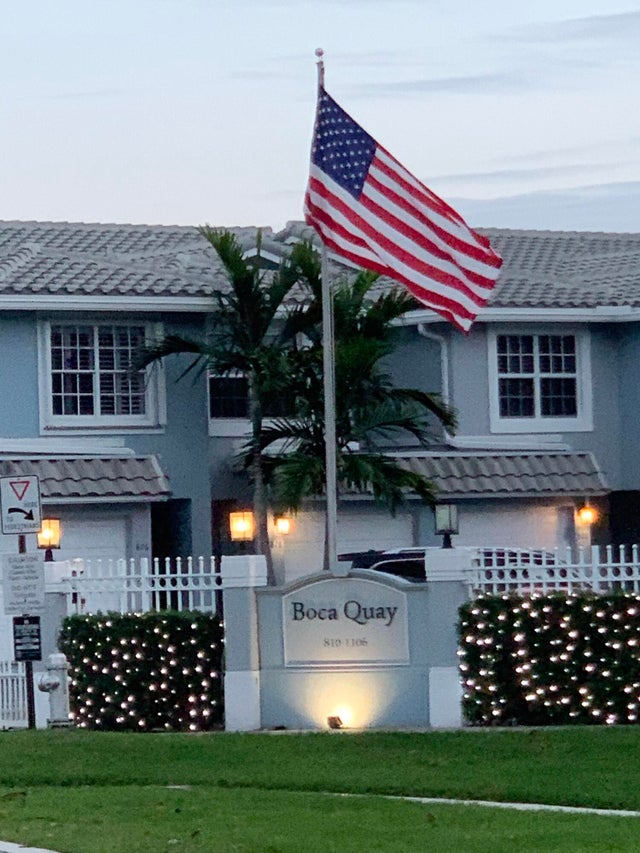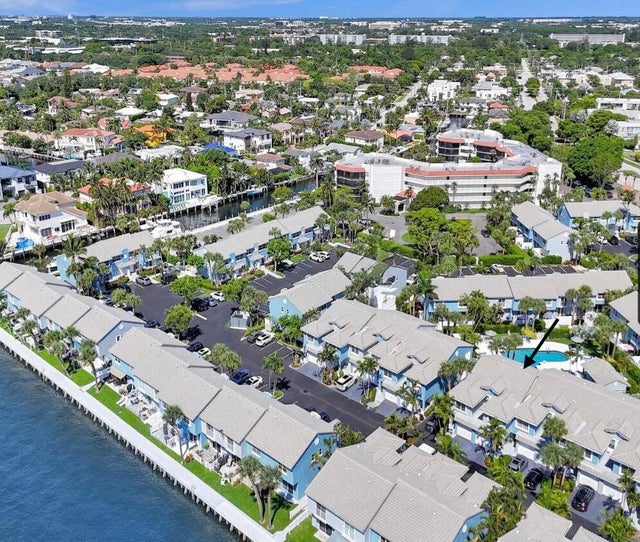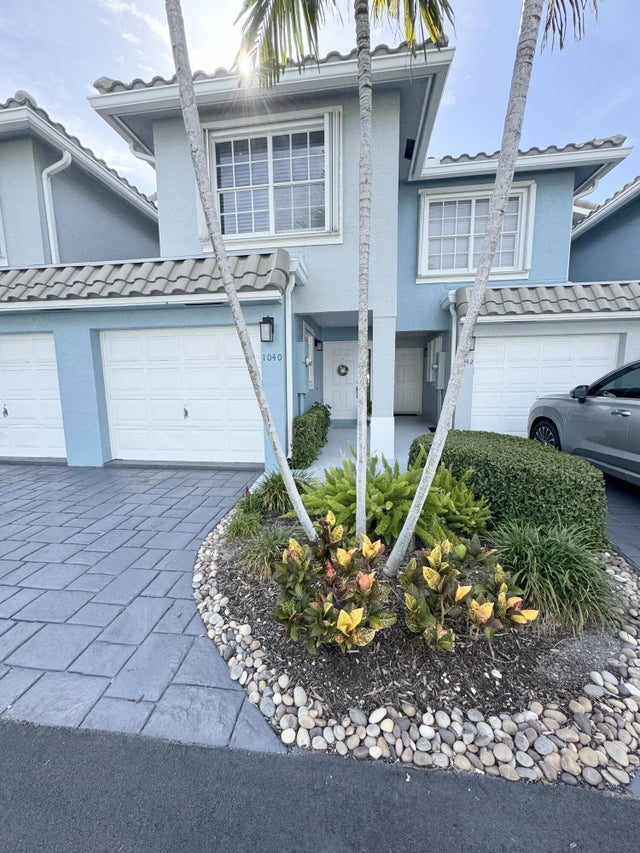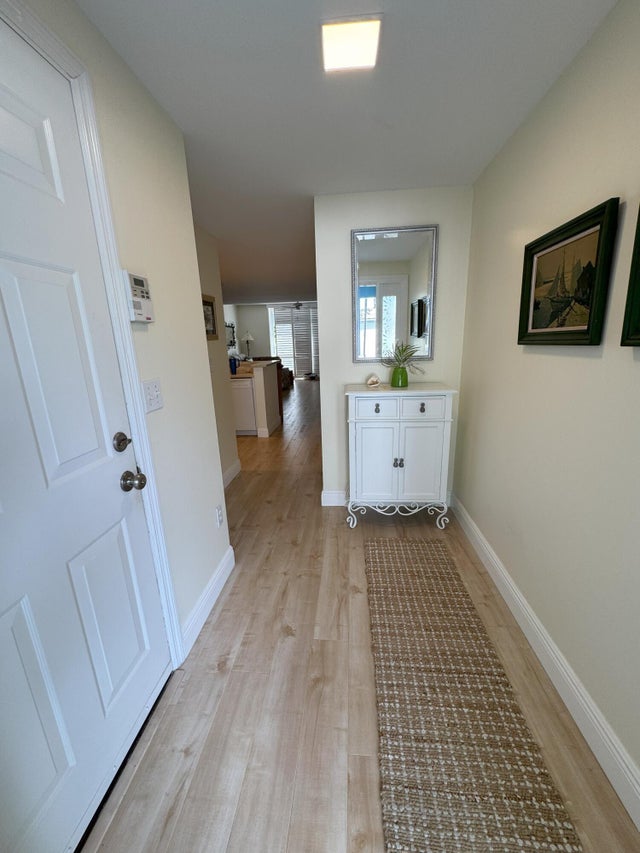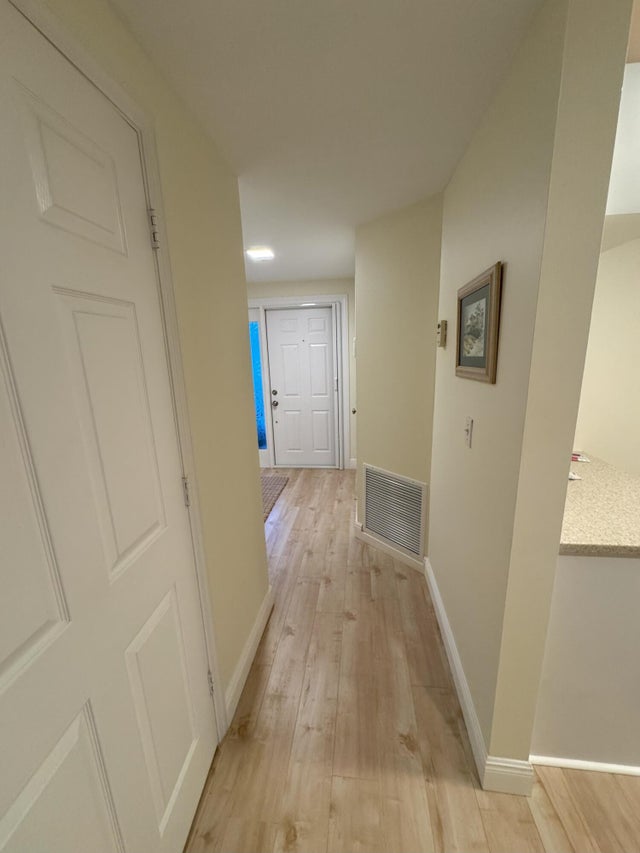About 1040 Jeffery Street
Beautiful 3 bedroom, 2.5 bath townhouse in Boca Quay, a gated waterfront community in East Boca.This updated home features a remodeled kitchen, luxury light wood flooring, white plantation shutters on LR sliding doors, offering a bright and airy welcome home feel. Step outside to your paver patio with an exceptional private garden.This unit includes: 1 car garage, central air/heat, ensuite primary bedroom with vaulted ceilings and pool view. Boca Quay is a hidden gem in East Boca offering community amenities such as: heated pool, picnic area, kayak storage, paddle board launch/lift and gorgeous sidewalk along intracoastal waterway. Superior location just minutes from beaches,schools,dining and shopping in both Boca and Delray. Pet friendly, LOW HOA fees! Furniture available if desired.
Features of 1040 Jeffery Street
| MLS® # | RX-11114543 |
|---|---|
| USD | $599,900 |
| CAD | $842,955 |
| CNY | 元4,274,347 |
| EUR | €514,462 |
| GBP | £446,095 |
| RUB | ₽48,291,710 |
| HOA Fees | $488 |
| Bedrooms | 3 |
| Bathrooms | 3.00 |
| Full Baths | 2 |
| Half Baths | 1 |
| Total Square Footage | 1,673 |
| Living Square Footage | 1,398 |
| Square Footage | Tax Rolls |
| Acres | 0.02 |
| Year Built | 1998 |
| Type | Residential |
| Sub-Type | Townhouse / Villa / Row |
| Restrictions | Buyer Approval, No Lease 1st Year, Interview Required |
| Style | Townhouse |
| Unit Floor | 0 |
| Status | Active |
| HOPA | No Hopa |
| Membership Equity | No |
Community Information
| Address | 1040 Jeffery Street |
|---|---|
| Area | 4180 |
| Subdivision | BOCA QUAY PH 3 |
| City | Boca Raton |
| County | Palm Beach |
| State | FL |
| Zip Code | 33487 |
Amenities
| Amenities | Pool, Picnic Area |
|---|---|
| Utilities | Cable, Public Sewer, Public Water, Underground |
| Parking | Assigned, Garage - Attached |
| # of Garages | 1 |
| View | Garden |
| Is Waterfront | No |
| Waterfront | None |
| Has Pool | No |
| Pets Allowed | Yes |
| Subdivision Amenities | Pool, Picnic Area |
| Security | Entry Phone, Gate - Unmanned, Security Light |
Interior
| Interior Features | Ctdrl/Vault Ceilings, Pantry, Split Bedroom, Walk-in Closet, Pull Down Stairs |
|---|---|
| Appliances | Auto Garage Open, Dishwasher, Disposal, Dryer, Freezer, Ice Maker, Microwave, Range - Electric, Refrigerator, Storm Shutters, Washer, Water Heater - Elec, Washer/Dryer Hookup |
| Heating | Central, Electric |
| Cooling | Central, Electric, Paddle Fans |
| Fireplace | No |
| # of Stories | 2 |
| Stories | 2.00 |
| Furnished | Furniture Negotiable |
| Master Bedroom | Mstr Bdrm - Upstairs, Separate Shower |
Exterior
| Exterior Features | Auto Sprinkler, Open Patio, Shutters |
|---|---|
| Lot Description | < 1/4 Acre, Paved Road, Flood Zone |
| Windows | Blinds, Plantation Shutters, Sliding, Single Hung Metal |
| Roof | Barrel |
| Construction | CBS, Frame/Stucco |
| Front Exposure | East |
School Information
| Elementary | J. C. Mitchell Elementary School |
|---|---|
| Middle | Boca Raton Community Middle School |
| High | Boca Raton Community High School |
Additional Information
| Date Listed | August 10th, 2025 |
|---|---|
| Days on Market | 66 |
| Zoning | R3A(ci |
| Foreclosure | No |
| Short Sale | No |
| RE / Bank Owned | No |
| HOA Fees | 488 |
| Parcel ID | 06434704480001091 |
Room Dimensions
| Master Bedroom | 15 x 13 |
|---|---|
| Living Room | 15 x 10 |
| Kitchen | 10 x 8 |
Listing Details
| Office | United Realty Group, Inc |
|---|---|
| pbrownell@urgfl.com |

