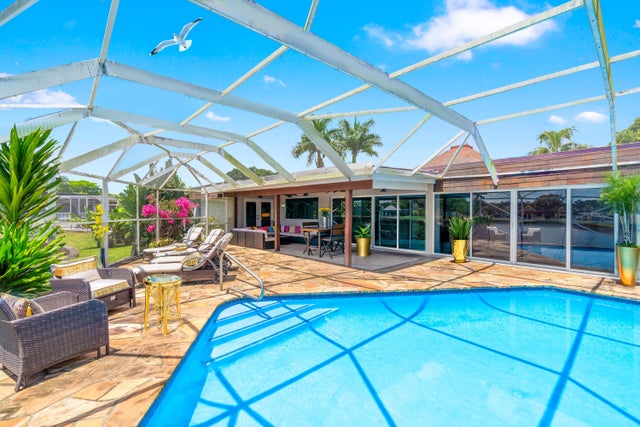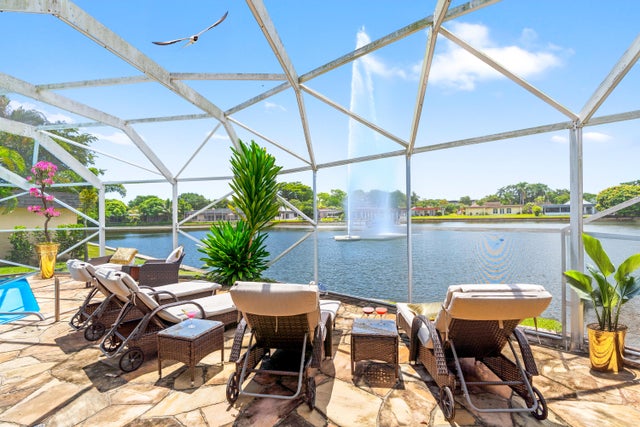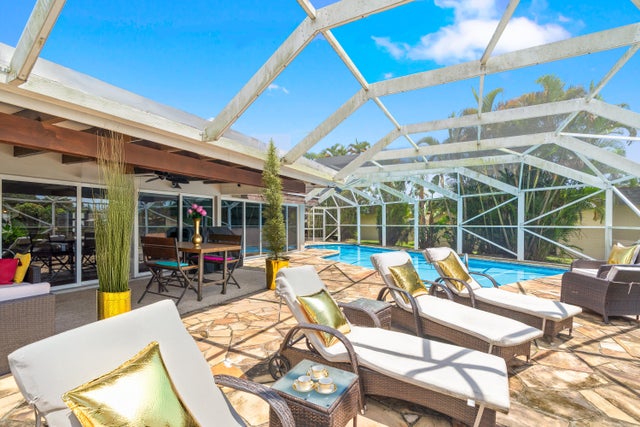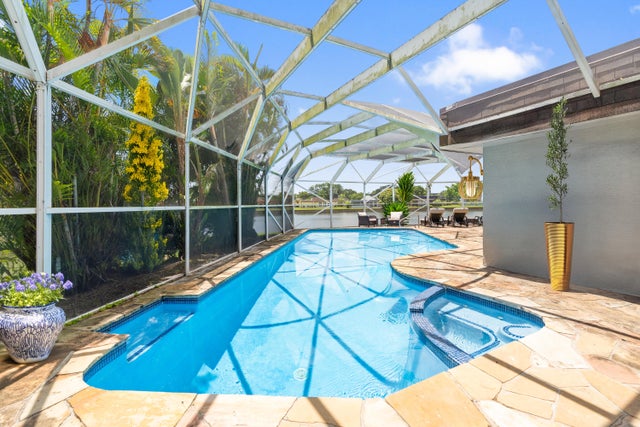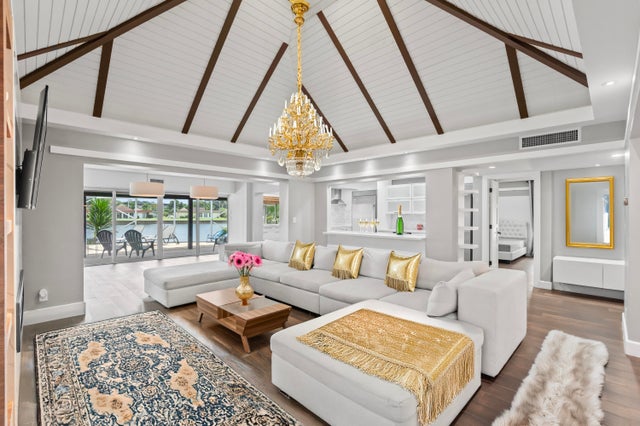About 6106 Royal Poinciana Lane
Remodeled to perfection with all the comfort and Luxury you can imagine. Besides beautiful Lake Views and a Private Pool with screened Patio, this Residence offers plenty of Space with 5 Bedrooms, 3 full Bathrooms and a large Volume Ceiling. Peace of Mind is garanteed by complete impact window protection. The house is powered and cooled by 45 solar panels. ''The Woodlands'' is the most sought after location in Tamarac and properties have sold for over 2 Million Dollars recently. The Clubhouse is being updated including Amenities which adds Value to this amazing Residence. This is a rare opportunity to aquire one of the largest Waterfront Pool Properties still available in this desirable Community. Must watch Walk Through Video !
Features of 6106 Royal Poinciana Lane
| MLS® # | RX-11114519 |
|---|---|
| USD | $1,190,000 |
| CAD | $1,669,035 |
| CNY | 元8,481,190 |
| EUR | €1,020,758 |
| GBP | £889,819 |
| RUB | ₽96,899,082 |
| HOA Fees | $145 |
| Bedrooms | 5 |
| Bathrooms | 3.00 |
| Full Baths | 3 |
| Total Square Footage | 3,999 |
| Living Square Footage | 3,210 |
| Square Footage | Owner |
| Acres | 0.32 |
| Year Built | 1970 |
| Type | Residential |
| Sub-Type | Single Family Detached |
| Restrictions | Lease OK |
| Style | Ranch, < 4 Floors |
| Unit Floor | 0 |
| Status | Active |
| HOPA | No Hopa |
| Membership Equity | No |
Community Information
| Address | 6106 Royal Poinciana Lane |
|---|---|
| Area | 3650 |
| Subdivision | WOODLANDS SEC EIGHT |
| Development | WOOFLANDS SEC EIGHT |
| City | Tamarac |
| County | Broward |
| State | FL |
| Zip Code | 33319 |
Amenities
| Amenities | Clubhouse, Pool |
|---|---|
| Utilities | Cable, Public Sewer, Public Water |
| Parking | Driveway, Drive - Circular |
| View | Lagoon, Lake, Pool |
| Is Waterfront | Yes |
| Waterfront | Lagoon, Lake |
| Has Pool | Yes |
| Pool | Inground, Gunite, Child Gate |
| Pets Allowed | Yes |
| Subdivision Amenities | Clubhouse, Pool |
| Security | Burglar Alarm |
Interior
| Interior Features | Entry Lvl Lvng Area, Foyer, Cook Island, Walk-in Closet, Bar, Closet Cabinets, Decorative Fireplace |
|---|---|
| Appliances | Dishwasher, Disposal, Dryer, Fire Alarm, Ice Maker, Microwave, Range - Electric, Refrigerator, Smoke Detector, Washer, Washer/Dryer Hookup, Water Heater - Elec |
| Heating | Central, Electric, Solar, Space |
| Cooling | Ceiling Fan, Central, Electric |
| Fireplace | Yes |
| # of Stories | 1 |
| Stories | 1.00 |
| Furnished | Unfurnished |
| Master Bedroom | Dual Sinks, Separate Shower, Separate Tub |
Exterior
| Exterior Features | Auto Sprinkler, Awnings |
|---|---|
| Lot Description | 1/4 to 1/2 Acre |
| Roof | Mansard |
| Construction | Block, CBS, Concrete |
| Front Exposure | East |
Additional Information
| Date Listed | August 10th, 2025 |
|---|---|
| Days on Market | 69 |
| Zoning | RE |
| Foreclosure | No |
| Short Sale | No |
| RE / Bank Owned | No |
| HOA Fees | 145 |
| Parcel ID | 494114100210 |
Room Dimensions
| Master Bedroom | 25 x 29 |
|---|---|
| Living Room | 60 x 30 |
| Kitchen | 20 x 30 |
Listing Details
| Office | The Firm Real Estate Agency INC |
|---|---|
| gretavonlambert@gmail.com |

