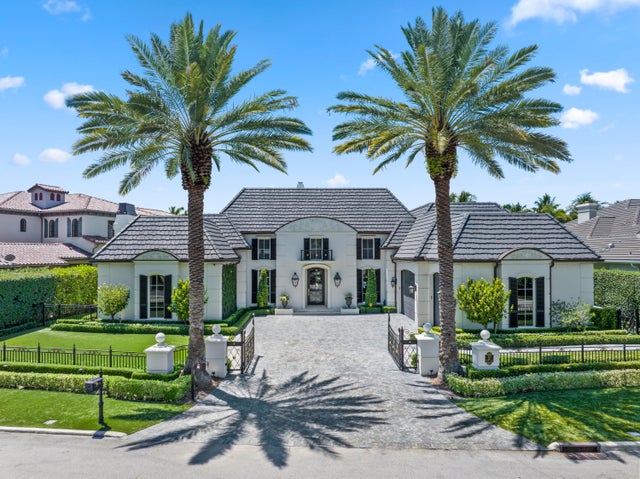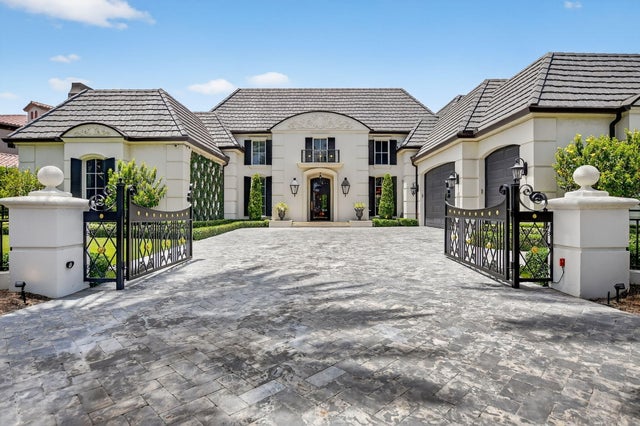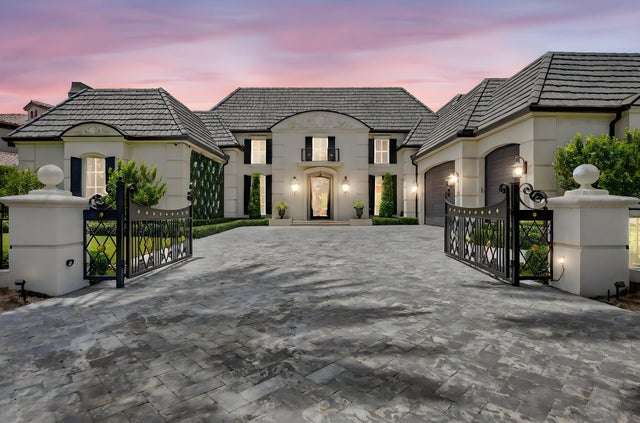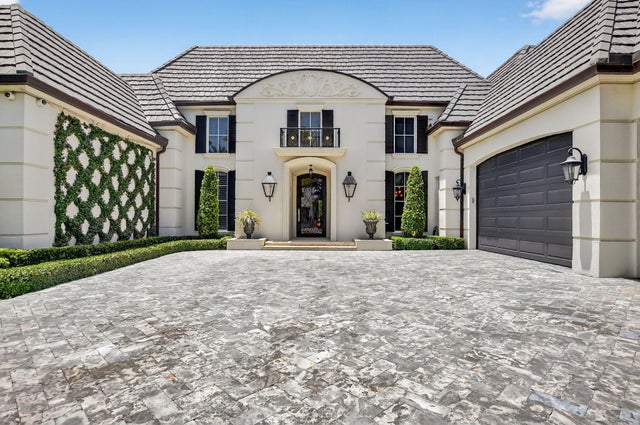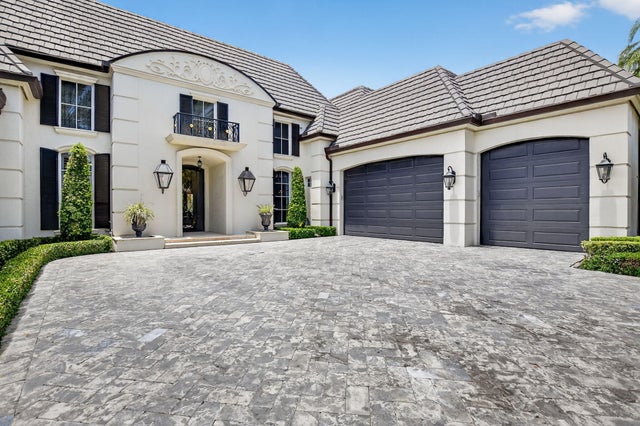About 377 E Coconut Palm Road
An Elegant French chateau-style residence in the prestigious Royal Palm Yacht & Country Club. Situated on 81 feet of deep water Intracoastal canal with no fixed bridges, ideal for yacht dockage. Spanning 6,365 sq ft, this stunning home offers 5 bedrooms, 6 full baths, and 1 half bath with a desirable split-bedroom floor plan.The ground-level primary suite boasts His & Her spa style baths, each with oversized walk-in closets, and French doors opening to the resort-style backyard. Grand foyer entry with marble and hardwood floors throughout. Enjoy a heated saltwater pool, jacuzzi spa, and outdoor grill surrounded by lush landscaping. Additional highlights include a generator, laundry rooms on both levels, and a gated motor court with 3-car garage. This is Waterfront living at its finest!
Features of 377 E Coconut Palm Road
| MLS® # | RX-11114505 |
|---|---|
| USD | $10,999,000 |
| CAD | $15,482,522 |
| CNY | 元78,538,360 |
| EUR | €9,519,931 |
| GBP | £8,292,025 |
| RUB | ₽880,015,691 |
| HOA Fees | $346 |
| Bedrooms | 5 |
| Bathrooms | 7.00 |
| Full Baths | 6 |
| Half Baths | 1 |
| Total Square Footage | 7,705 |
| Living Square Footage | 6,365 |
| Square Footage | Tax Rolls |
| Acres | 0.38 |
| Year Built | 1996 |
| Type | Residential |
| Sub-Type | Single Family Detached |
| Restrictions | Buyer Approval, Interview Required, Lease OK w/Restrict |
| Unit Floor | 0 |
| Status | Active |
| HOPA | No Hopa |
| Membership Equity | No |
Community Information
| Address | 377 E Coconut Palm Road |
|---|---|
| Area | 4190 |
| Subdivision | ROYAL PALM YACHT & COUNTRY CLUB |
| City | Boca Raton |
| County | Palm Beach |
| State | FL |
| Zip Code | 33432 |
Amenities
| Amenities | None |
|---|---|
| Utilities | Cable, 3-Phase Electric, Public Sewer, Public Water, Gas Bottle |
| Parking | Garage - Attached |
| # of Garages | 3 |
| View | Canal, Garden, Pool |
| Is Waterfront | Yes |
| Waterfront | Interior Canal, No Fixed Bridges |
| Has Pool | Yes |
| Pool | Heated, Salt Water, Spa |
| Boat Services | Private Dock |
| Pets Allowed | Yes |
| Subdivision Amenities | None |
Interior
| Interior Features | Decorative Fireplace, Entry Lvl Lvng Area, Fireplace(s), Foyer, Cook Island, Pantry, Upstairs Living Area, Walk-in Closet, Wet Bar, French Door |
|---|---|
| Appliances | Dishwasher, Dryer, Freezer, Microwave, Range - Gas, Refrigerator, Smoke Detector, Wall Oven, Washer, Water Heater - Elec |
| Heating | Central |
| Cooling | Central |
| Fireplace | Yes |
| # of Stories | 2 |
| Stories | 2.00 |
| Furnished | Furniture Negotiable |
| Master Bedroom | 2 Master Baths, Mstr Bdrm - Ground, Spa Tub & Shower, Whirlpool Spa |
Exterior
| Exterior Features | Built-in Grill, Outdoor Shower |
|---|---|
| Lot Description | 1/4 to 1/2 Acre |
| Construction | CBS, Concrete |
| Front Exposure | South |
Additional Information
| Date Listed | August 10th, 2025 |
|---|---|
| Days on Market | 64 |
| Zoning | R1A(ci |
| Foreclosure | No |
| Short Sale | No |
| RE / Bank Owned | No |
| HOA Fees | 345.83 |
| Parcel ID | 06434729100020360 |
Room Dimensions
| Master Bedroom | 19.8 x 24.4 |
|---|---|
| Living Room | 28.8 x 23.1 |
| Kitchen | 18.4 x 31.7 |
Listing Details
| Office | Coldwell Banker |
|---|---|
| joseph.santini@floridamoves.com |

