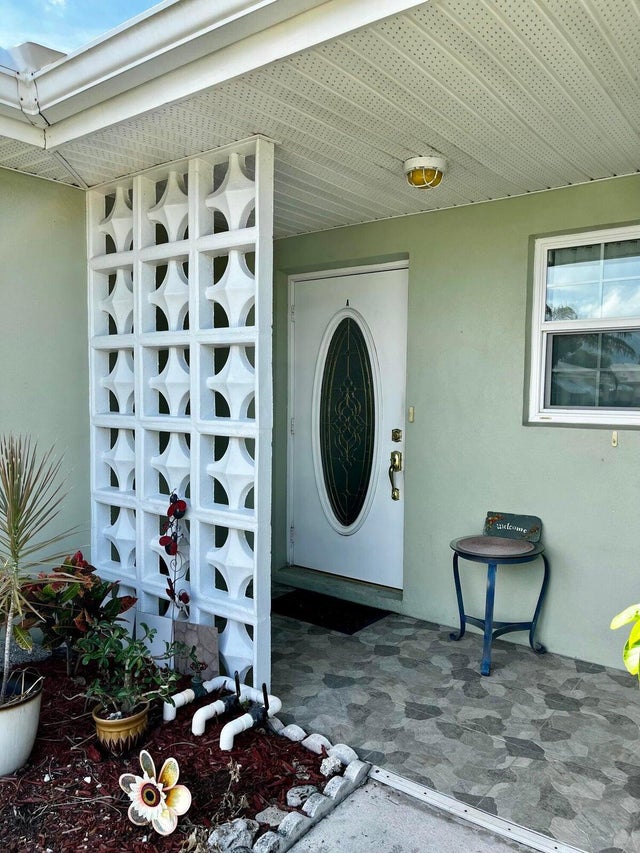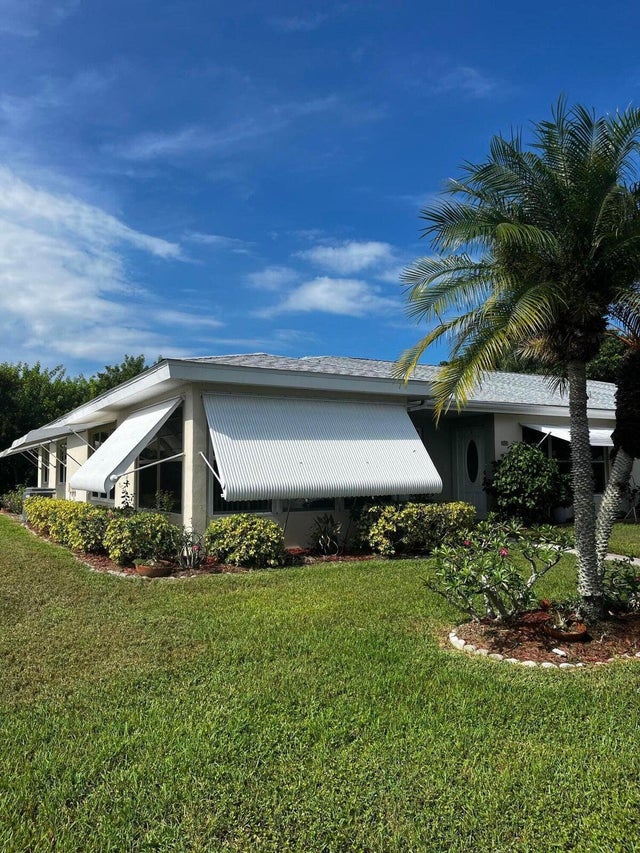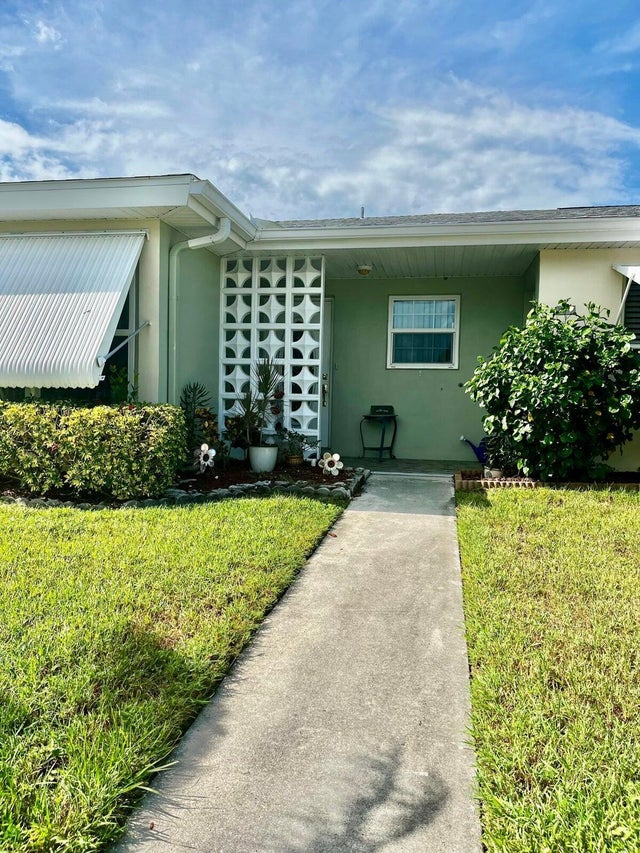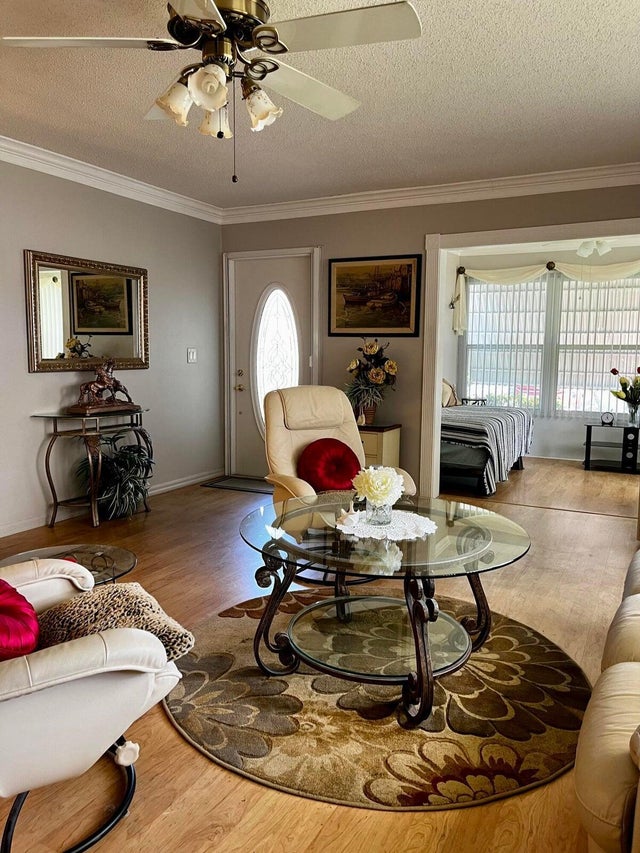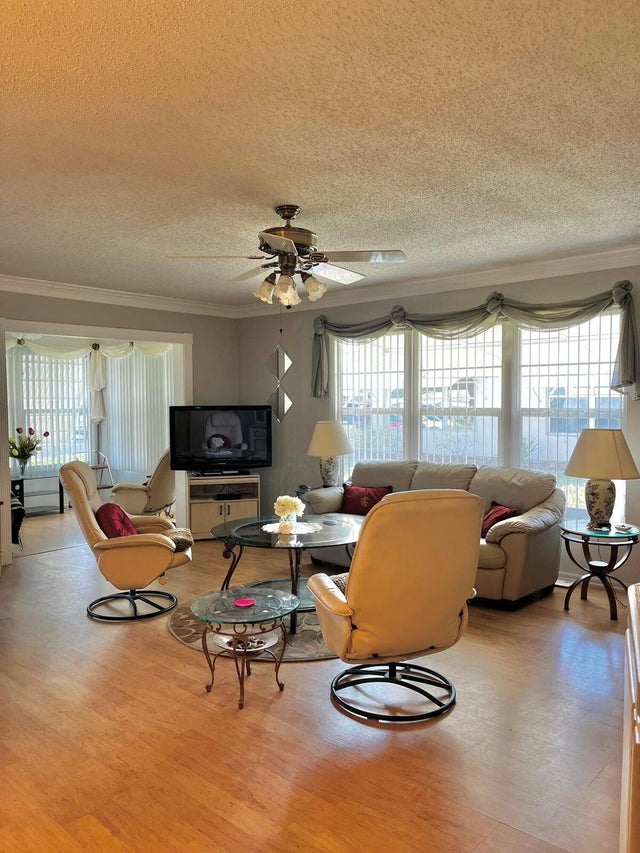About 910 Savannas Point Drive #a
This is the one you have been waiting for as it's move in ready & priced to sell quickly. Furnished end condo in section 1 w/impact windows installed 2009 + drop down awning shutters. Laminate flooring throughout, crown molding, mirrored dining wall, kitchen w/stainless appliances. Nicely appointed window treatments w/pretty swags hanging over verticals throughout the rooms. Both front & back exterior doors changed. FL RM opened w/AC vent therefore part of total living space. Water heater new in 2022. All water piping PVC instead of copper as association replaced through attic. Metal drop-down stairs to attic, seller indicated shelves & lights in this area for additional storage space. Toggle switches in all rooms. Seller's loss is your gain. HURRY CALL NOW!!
Features of 910 Savannas Point Drive #a
| MLS® # | RX-11114476 |
|---|---|
| USD | $139,900 |
| CAD | $196,582 |
| CNY | 元996,801 |
| EUR | €119,975 |
| GBP | £104,032 |
| RUB | ₽11,261,894 |
| HOA Fees | $594 |
| Bedrooms | 2 |
| Bathrooms | 2.00 |
| Full Baths | 2 |
| Total Square Footage | 1,284 |
| Living Square Footage | 1,284 |
| Square Footage | Tax Rolls |
| Acres | 0.00 |
| Year Built | 1975 |
| Type | Residential |
| Sub-Type | Condo or Coop |
| Style | Ranch, Traditional, Villa, Quad |
| Unit Floor | 1 |
| Status | Active |
| HOPA | Yes-Verified |
| Membership Equity | No |
Community Information
| Address | 910 Savannas Point Drive #a |
|---|---|
| Area | 7100 |
| Subdivision | HIGH POINT OF FORT PIERCE CONDOMINIUM SECTION 1 |
| Development | High Point |
| City | Fort Pierce |
| County | St. Lucie |
| State | FL |
| Zip Code | 34982 |
Amenities
| Amenities | Bike - Jog, Billiards, Clubhouse, Internet Included, Manager on Site, Picnic Area, Pool, Common Laundry, Shuffleboard, Courtesy Bus, Bocce Ball |
|---|---|
| Utilities | Cable, 3-Phase Electric, Public Sewer, Public Water, Underground |
| Parking | Assigned, Guest |
| Is Waterfront | No |
| Waterfront | None |
| Has Pool | No |
| Pets Allowed | Restricted |
| Unit | Corner |
| Subdivision Amenities | Bike - Jog, Billiards, Clubhouse, Internet Included, Manager on Site, Picnic Area, Pool, Common Laundry, Shuffleboard, Courtesy Bus, Bocce Ball |
| Security | Gate - Manned, TV Camera |
Interior
| Interior Features | Custom Mirror, Entry Lvl Lvng Area, Pull Down Stairs, Walk-in Closet, Stack Bedrooms, Dome Kitchen |
|---|---|
| Appliances | Dishwasher, Microwave, Range - Electric, Refrigerator, Storm Shutters, Water Heater - Elec |
| Heating | Central, Electric |
| Cooling | Ceiling Fan, Central, Electric |
| Fireplace | No |
| # of Stories | 1 |
| Stories | 1.00 |
| Furnished | Furnished, Turnkey |
| Master Bedroom | Combo Tub/Shower, Mstr Bdrm - Ground |
Exterior
| Exterior Features | Open Patio, Shutters, Awnings |
|---|---|
| Lot Description | East of US-1, Paved Road, Private Road |
| Windows | Blinds, Hurricane Windows, Impact Glass, Single Hung Metal, Verticals |
| Roof | Comp Shingle, Fiberglass |
| Construction | Block, CBS, Concrete |
| Front Exposure | South |
Additional Information
| Date Listed | August 10th, 2025 |
|---|---|
| Days on Market | 66 |
| Zoning | Residential |
| Foreclosure | No |
| Short Sale | No |
| RE / Bank Owned | No |
| HOA Fees | 594 |
| Parcel ID | 242670502010007 |
Room Dimensions
| Master Bedroom | 14 x 14 |
|---|---|
| Living Room | 24 x 12 |
| Kitchen | 11 x 8 |
Listing Details
| Office | Berkshire Hathaway Florida Realty |
|---|---|
| joycebello@bhhsfloridarealty.com |

