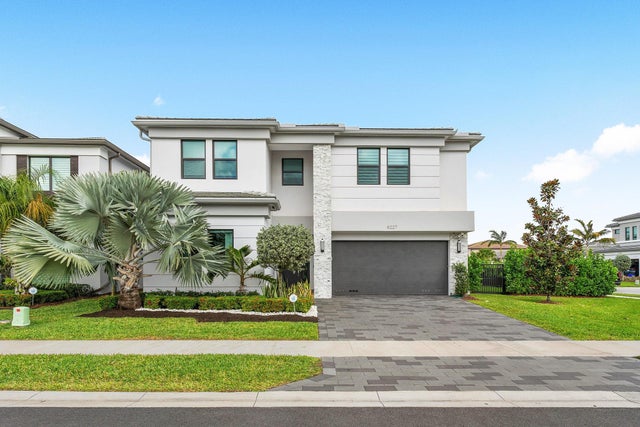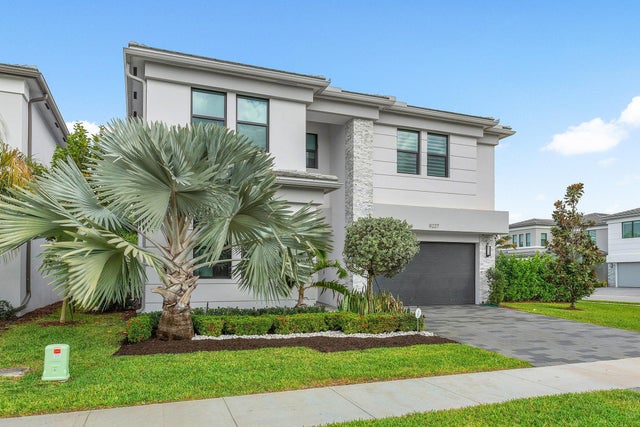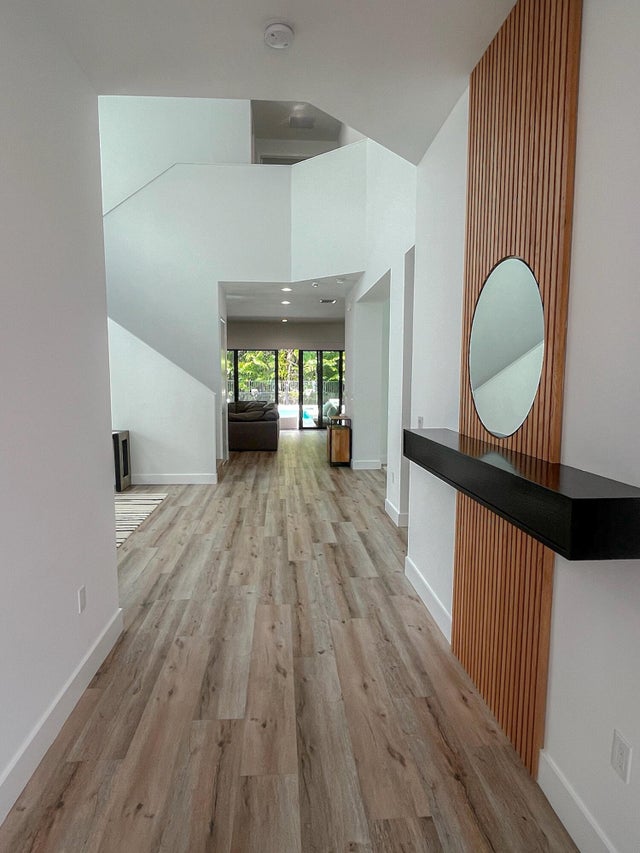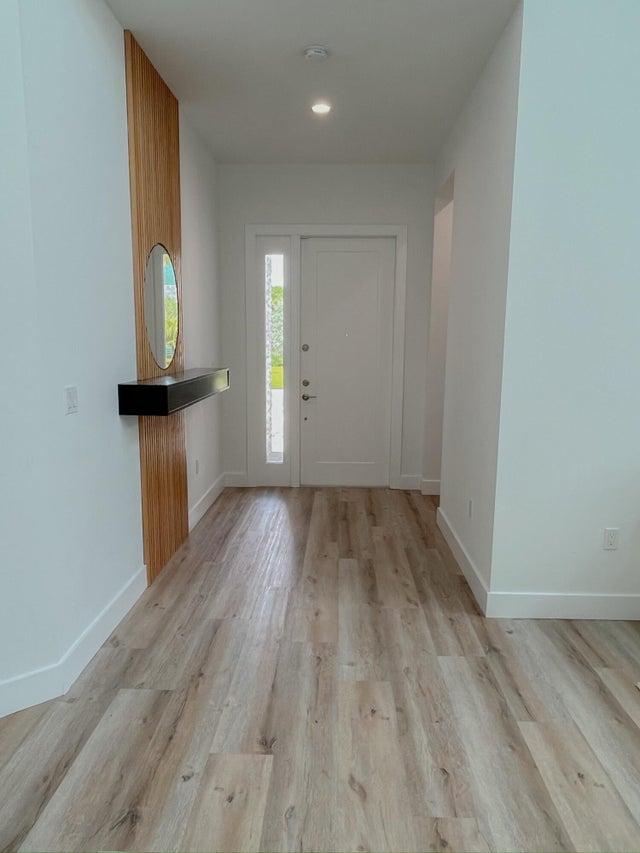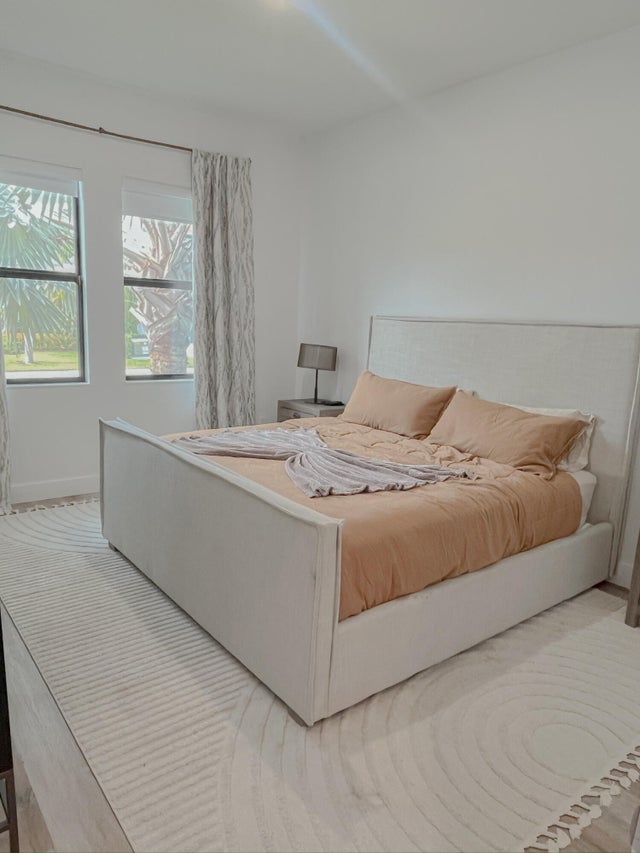About 8227 Oceanus Drive
Boca Raton Luxury Home - Lake & Pool Views in Gated CommunityExperience luxury living in this 5-bedroom, 4-bath estate in one of Boca Raton's most exclusive gated communities. Features include:Main-level master suite for comfort & privacyChef's kitchen with stainless steel appliancesBright living room with pool & lake viewsHome gym + large private officeThree-car garage with EV charging stationEnjoy five-star amenities: heated resort-style pool, full fitness center with classes, award-winning tennis courts, playgrounds, clubhouse, and on-site restaurant.📍 Prime location near top-rated schools, upscale shopping, and pristine beaches.This lakefront Boca Raton dream home offers elegance, comfort, and a resort lifestyle all in one.
Features of 8227 Oceanus Drive
| MLS® # | RX-11114439 |
|---|---|
| USD | $2,450,000 |
| CAD | $3,444,137 |
| CNY | 元17,446,450 |
| EUR | €2,126,110 |
| GBP | £1,864,717 |
| RUB | ₽198,450,735 |
| HOA Fees | $617 |
| Bedrooms | 5 |
| Bathrooms | 6.00 |
| Full Baths | 6 |
| Total Square Footage | 5,662 |
| Living Square Footage | 4,484 |
| Square Footage | Developer |
| Acres | 0.24 |
| Year Built | 2021 |
| Type | Residential |
| Sub-Type | Single Family Detached |
| Restrictions | Buyer Approval, Tenant Approval |
| Unit Floor | 0 |
| Status | Active |
| HOPA | No Hopa |
| Membership Equity | No |
Community Information
| Address | 8227 Oceanus Drive |
|---|---|
| Area | 4750 |
| Subdivision | BRIDGES MIZNER PUD BRIDGES SOUTH PLAT SIX |
| Development | Lotus |
| City | Boca Raton |
| County | Palm Beach |
| State | FL |
| Zip Code | 33496 |
Amenities
| Amenities | Cafe/Restaurant, Clubhouse, Exercise Room, Game Room, Pickleball, Sauna, Spa-Hot Tub, Tennis, Playground |
|---|---|
| Utilities | 3-Phase Electric, Gas Natural, Public Water |
| Parking Spaces | 2 |
| # of Garages | 2 |
| Is Waterfront | No |
| Waterfront | None |
| Has Pool | Yes |
| Pets Allowed | Yes |
| Subdivision Amenities | Cafe/Restaurant, Clubhouse, Exercise Room, Game Room, Pickleball, Sauna, Spa-Hot Tub, Community Tennis Courts, Playground |
| Guest House | No |
Interior
| Interior Features | Fireplace(s), Cook Island, Pantry, Walk-in Closet |
|---|---|
| Appliances | Dishwasher, Dryer, Microwave, Range - Gas, Refrigerator, Smoke Detector |
| Heating | Electric |
| Cooling | Central |
| Fireplace | Yes |
| # of Stories | 2 |
| Stories | 2.00 |
| Furnished | Furniture Negotiable |
| Master Bedroom | Mstr Bdrm - Upstairs, Spa Tub & Shower |
Exterior
| Lot Description | < 1/4 Acre |
|---|---|
| Construction | Concrete |
| Front Exposure | South |
Additional Information
| Date Listed | August 10th, 2025 |
|---|---|
| Days on Market | 85 |
| Zoning | AGR-PU |
| Foreclosure | No |
| Short Sale | No |
| RE / Bank Owned | No |
| HOA Fees | 617 |
| Parcel ID | 00424632090006230 |
Room Dimensions
| Master Bedroom | 20 x 15 |
|---|---|
| Living Room | 10 x 15 |
| Kitchen | 15 x 20 |
Listing Details
| Office | Windows Over Washington Realty Group LLC |
|---|---|
| pcokolo@wowrealtygroup.com |

